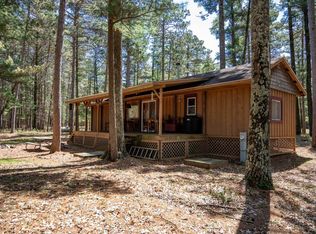Closed
$185,000
992 East TROUT VALLEY ROAD, Friendship, WI 53934
2beds
988sqft
Single Family Residence
Built in 1979
1.04 Acres Lot
$211,500 Zestimate®
$187/sqft
$1,184 Estimated rent
Home value
$211,500
$195,000 - $231,000
$1,184/mo
Zestimate® history
Loading...
Owner options
Explore your selling options
What's special
This charming two-bedroom home is set in a sprawling wooded lot, with the soothing sounds of the Roche a Cri Trout Stream meandering along the property line. Step inside to discover a cozy living room with wood stove, perfect for warming up after a day of trout fishing or exploring the nearby ATV and snowmobile trails. The open-concept layout seamlessly connects the living room to the dining area, creating an inviting space for relaxation and entertainment. Locking shutters on the windows offer both privacy and insulation during the colder months, while the convenience of main floor laundry adds to the ease of everyday living. Outside, a spacious garage provides ample storage for two cars or a boat, with an additional 12x24 lean-to for firewood, and a small workshop/shed. Immerse yourself in the natural beauty of the surroundings from the comfort of your own deck, overlooking the peaceful yard and the creek beyond. Whether you're seeking a weekend getaway or a permanent retreat, this property offers the perfect blend of serenity and convenience.,Updates throughout the home, including electrical, woodwork, well pump, septic system, and flooring, ensure modern comfort without sacrificing the rustic charm of the setting. With easy access to nearby attractions such as the Sand Valley Golf Course, Lake Arrowhead, and Lake Petenwell, this is truly a haven for outdoor enthusiasts and nature lovers alike. Don't miss your chance to experience the ultimate getaway at this picturesque retreat along a Class 1 trout fishing creek. Schedule your showing today and make it yours!
Zillow last checked: 8 hours ago
Listing updated: May 31, 2024 at 07:55am
Listed by:
DAVID FARMBROUGH Phone:715-323-8594,
COLDWELL BANKER- SIEWERT REALTORS
Bought with:
Agent Non-Mls
Source: WIREX MLS,MLS#: 22401655 Originating MLS: Central WI Board of REALTORS
Originating MLS: Central WI Board of REALTORS
Facts & features
Interior
Bedrooms & bathrooms
- Bedrooms: 2
- Bathrooms: 1
- Full bathrooms: 1
- Main level bedrooms: 2
Primary bedroom
- Level: Main
- Area: 143
- Dimensions: 13 x 11
Bedroom 2
- Level: Main
- Area: 117
- Dimensions: 13 x 9
Dining room
- Level: Main
- Area: 104
- Dimensions: 13 x 8
Kitchen
- Level: Main
- Area: 80
- Dimensions: 10 x 8
Living room
- Level: Main
- Area: 228
- Dimensions: 19 x 12
Heating
- Electric, Wood, Baseboard
Cooling
- Wall/Window Unit(s)
Appliances
- Included: Refrigerator, Microwave, Washer, Dryer
Features
- Ceiling Fan(s), High Speed Internet
- Basement: Crawl Space
Interior area
- Total structure area: 988
- Total interior livable area: 988 sqft
- Finished area above ground: 988
- Finished area below ground: 0
Property
Parking
- Total spaces: 2
- Parking features: 2 Car, Detached, Garage Door Opener
- Garage spaces: 2
Features
- Levels: One
- Stories: 1
- Patio & porch: Deck
- Waterfront features: Stream/Creek, Creek, Waterfront, 101-199 feet
Lot
- Size: 1.04 Acres
Details
- Additional structures: Storage
- Parcel number: 004017620000
- Zoning: Residential
- Special conditions: Arms Length
Construction
Type & style
- Home type: SingleFamily
- Architectural style: Ranch
- Property subtype: Single Family Residence
Materials
- Vinyl Siding
- Roof: Metal
Condition
- 21+ Years
- New construction: No
- Year built: 1979
Utilities & green energy
- Sewer: Septic Tank
- Water: Well
Community & neighborhood
Security
- Security features: Smoke Detector(s)
Location
- Region: Friendship
- Municipality: Big Flats
Other
Other facts
- Listing terms: Arms Length Sale
Price history
| Date | Event | Price |
|---|---|---|
| 5/31/2024 | Sold | $185,000+23.3%$187/sqft |
Source: | ||
| 5/6/2024 | Pending sale | $150,000$152/sqft |
Source: | ||
| 5/1/2024 | Listed for sale | $150,000+48.5%$152/sqft |
Source: | ||
| 9/18/2020 | Sold | $101,000$102/sqft |
Source: Public Record Report a problem | ||
| 7/29/2020 | Price change | $101,000+2.3%$102/sqft |
Source: RE/MAX CONNECT #22003330 Report a problem | ||
Public tax history
| Year | Property taxes | Tax assessment |
|---|---|---|
| 2024 | $1,721 +12.1% | $85,300 |
| 2023 | $1,535 +9.1% | $85,300 |
| 2022 | $1,407 +1.9% | $85,300 |
Find assessor info on the county website
Neighborhood: 53934
Nearby schools
GreatSchools rating
- 7/10Adams-Friendship Elementary SchoolGrades: PK-4Distance: 9.4 mi
- 5/10Adams-Friendship Middle SchoolGrades: 5-8Distance: 9.5 mi
- 6/10Adams-Friendship High SchoolGrades: 9-12Distance: 9.3 mi
Schools provided by the listing agent
- Middle: Adams-Friendship
- High: Adams-Friendship
- District: Adams-Friendship
Source: WIREX MLS. This data may not be complete. We recommend contacting the local school district to confirm school assignments for this home.
Get pre-qualified for a loan
At Zillow Home Loans, we can pre-qualify you in as little as 5 minutes with no impact to your credit score.An equal housing lender. NMLS #10287.
