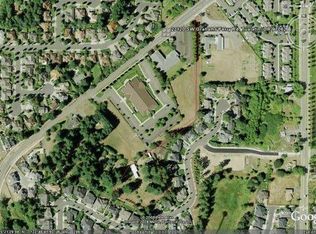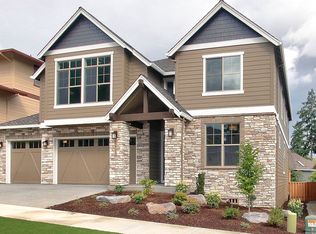Sold
$934,500
9920 SW Iowa Dr, Tualatin, OR 97062
4beds
2,841sqft
Residential, Single Family Residence
Built in 2017
6,969.6 Square Feet Lot
$912,700 Zestimate®
$329/sqft
$3,734 Estimated rent
Home value
$912,700
$867,000 - $967,000
$3,734/mo
Zestimate® history
Loading...
Owner options
Explore your selling options
What's special
Exceptional, like-new single level w/upper bonus room home in Victoria Woods/Terrace, one of the most sought-after neighborhoods on the Southwest Side. Custom crafted in 2017 by renowned home builder, Ken Gertz Fine Homes. This home is the rarest of rare... a single level custom home with the finest finish details and fabulous floor plan. Stunning kitchen featuring a gorgeous Quartzite countertop island, opens to a spacious Great Room w/stone fireplace and built-in storage/display. Beautiful wide plank white oak floors grace the public areas of the home. Upstairs bonus room features a full bathroom and ample attic storage. Surrounded by more expensive luxury homes. The perfect home in the perfect quiet location for those wanting the simplification of a single level without compromising quality or location.
Zillow last checked: 8 hours ago
Listing updated: November 08, 2025 at 09:00pm
Listed by:
Brian Bellairs 503-706-0554,
John L Scott Portland SW
Bought with:
Troy Johnston, 200504015
eXp Realty, LLC
Source: RMLS (OR),MLS#: 335404860
Facts & features
Interior
Bedrooms & bathrooms
- Bedrooms: 4
- Bathrooms: 4
- Full bathrooms: 3
- Partial bathrooms: 1
- Main level bathrooms: 3
Primary bedroom
- Features: Ceiling Fan, Closet Organizer, Double Sinks, Soaking Tub, Suite, Vaulted Ceiling, Walkin Closet, Walkin Shower, Wallto Wall Carpet
- Level: Main
- Area: 224
- Dimensions: 14 x 16
Bedroom 2
- Features: Bathroom, Wallto Wall Carpet
- Level: Main
- Area: 140
- Dimensions: 10 x 14
Bedroom 3
- Features: Bathroom, Walkin Closet, Wallto Wall Carpet
- Level: Main
- Area: 130
- Dimensions: 10 x 13
Dining room
- Features: Formal, Hardwood Floors, High Ceilings
- Level: Main
- Area: 117
- Dimensions: 13 x 9
Kitchen
- Features: Gas Appliances, Hardwood Floors, Instant Hot Water, Island, Microwave, Pantry, Builtin Oven, Quartz
- Level: Main
- Area: 187
- Width: 17
Heating
- ENERGY STAR Qualified Equipment, Forced Air 95 Plus
Cooling
- Central Air, ENERGY STAR Qualified Equipment
Appliances
- Included: Built In Oven, Convection Oven, Cooktop, Dishwasher, Disposal, Gas Appliances, Instant Hot Water, Microwave, Plumbed For Ice Maker, Stainless Steel Appliance(s), Recirculating Water Heater, Tank Water Heater
- Laundry: Laundry Room
Features
- Ceiling Fan(s), High Ceilings, High Speed Internet, Plumbed For Central Vacuum, Quartz, Soaking Tub, Sound System, Vaulted Ceiling(s), Bathroom, Walk-In Closet(s), Formal, Kitchen Island, Pantry, Closet Organizer, Double Vanity, Suite, Walkin Shower, Tile
- Flooring: Hardwood, Tile, Wall to Wall Carpet
- Windows: Double Pane Windows, Vinyl Frames
- Basement: Crawl Space
- Number of fireplaces: 1
- Fireplace features: Gas
Interior area
- Total structure area: 2,841
- Total interior livable area: 2,841 sqft
Property
Parking
- Total spaces: 3
- Parking features: Driveway, Garage Door Opener, Attached
- Attached garage spaces: 3
- Has uncovered spaces: Yes
Accessibility
- Accessibility features: Garage On Main, Main Floor Bedroom Bath, Minimal Steps, Utility Room On Main, Walkin Shower, Accessibility
Features
- Stories: 1
- Patio & porch: Covered Deck
- Exterior features: Water Feature
- Fencing: Fenced
Lot
- Size: 6,969 sqft
- Features: Cul-De-Sac, Level, Sprinkler, SqFt 7000 to 9999
Details
- Parcel number: R2190108
Construction
Type & style
- Home type: SingleFamily
- Architectural style: Craftsman,Traditional
- Property subtype: Residential, Single Family Residence
Materials
- Cement Siding
- Foundation: Concrete Perimeter
- Roof: Composition
Condition
- Resale
- New construction: No
- Year built: 2017
Utilities & green energy
- Gas: Gas
- Sewer: Public Sewer
- Water: Public
- Utilities for property: Cable Connected
Community & neighborhood
Security
- Security features: Security Lights, Security System Owned
Location
- Region: Tualatin
Other
Other facts
- Listing terms: Cash,Conventional
- Road surface type: Paved
Price history
| Date | Event | Price |
|---|---|---|
| 7/8/2025 | Sold | $934,500-0.3%$329/sqft |
Source: | ||
| 6/2/2025 | Pending sale | $937,500$330/sqft |
Source: | ||
| 5/29/2025 | Listed for sale | $937,500$330/sqft |
Source: | ||
| 5/8/2025 | Pending sale | $937,500$330/sqft |
Source: | ||
| 4/30/2025 | Price change | $937,500-2.3%$330/sqft |
Source: | ||
Public tax history
| Year | Property taxes | Tax assessment |
|---|---|---|
| 2024 | $9,055 +2.7% | $516,880 +3% |
| 2023 | $8,818 +4.5% | $501,830 +3% |
| 2022 | $8,437 +2.5% | $487,220 |
Find assessor info on the county website
Neighborhood: 97062
Nearby schools
GreatSchools rating
- 6/10Edward Byrom Elementary SchoolGrades: PK-5Distance: 0.6 mi
- 3/10Hazelbrook Middle SchoolGrades: 6-8Distance: 2.5 mi
- 4/10Tualatin High SchoolGrades: 9-12Distance: 0.3 mi
Schools provided by the listing agent
- Elementary: Byrom
- Middle: Hazelbrook
- High: Tualatin
Source: RMLS (OR). This data may not be complete. We recommend contacting the local school district to confirm school assignments for this home.
Get a cash offer in 3 minutes
Find out how much your home could sell for in as little as 3 minutes with a no-obligation cash offer.
Estimated market value
$912,700
Get a cash offer in 3 minutes
Find out how much your home could sell for in as little as 3 minutes with a no-obligation cash offer.
Estimated market value
$912,700

