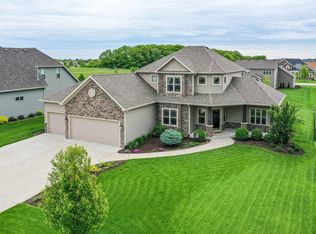Closed
$850,000
9921 Cooper ROAD, Pleasant Prairie, WI 53158
5beds
5,072sqft
Single Family Residence
Built in 2011
0.35 Acres Lot
$913,300 Zestimate®
$168/sqft
$5,055 Estimated rent
Home value
$913,300
$795,000 - $1.05M
$5,055/mo
Zestimate® history
Loading...
Owner options
Explore your selling options
What's special
Lux custom 5 BR, 4.5 BA, heated 3 car home in highly desirable Village Green Heights. This stunning, light & bright open flr plan w/ML Master Suite w/walk-in closet w/built-ins, Master BA w/dble sinks, soaker tub, custom step-in shower, chef's dream Kitchen w/granite cntps, magnificent island, 2 sinks, built-in lux fridge, SS appl, wine/coffee bar, beverage fridge, 2 toned cabinets, soft closing drawers/cabs, w/i pantry, & pict perfect views of backyard. Main Level incl: private Den w/glass french doors, Great Rm w/2sty tray ceiling w/flr, pict windows, & FP. Lndry & Mud Rms, 1/2 BA. UL: Bedroom Suite w/spacious w/i closet & ensuite & 2 addl spacious BRs w/shared BA. Fin BSMNT w/exposed windows, Rec Rm, Wet Bar, BR & BA & Fitness RM w/access to gar. Backyard: 2nd sty deck, patio, firepit
Zillow last checked: 8 hours ago
Listing updated: June 10, 2025 at 08:00am
Listed by:
Alexander Attiah 847-276-5980,
Fulton Grace Realty
Bought with:
Andrew Bollmeier
Source: WIREX MLS,MLS#: 1914056 Originating MLS: Metro MLS
Originating MLS: Metro MLS
Facts & features
Interior
Bedrooms & bathrooms
- Bedrooms: 5
- Bathrooms: 5
- Full bathrooms: 4
- 1/2 bathrooms: 1
- Main level bedrooms: 1
Primary bedroom
- Level: Main
- Area: 224
- Dimensions: 16 x 14
Bedroom 2
- Level: Upper
- Area: 210
- Dimensions: 15 x 14
Bedroom 3
- Level: Upper
- Area: 168
- Dimensions: 14 x 12
Bedroom 4
- Level: Upper
- Area: 204
- Dimensions: 17 x 12
Bedroom 5
- Level: Lower
- Area: 156
- Dimensions: 13 x 12
Bathroom
- Features: Shower on Lower, Ceramic Tile, Master Bedroom Bath: Tub/No Shower, Master Bedroom Bath: Walk-In Shower, Master Bedroom Bath
Kitchen
- Level: Main
- Area: 540
- Dimensions: 27 x 20
Living room
- Level: Main
- Area: 342
- Dimensions: 19 x 18
Office
- Level: Main
- Area: 143
- Dimensions: 13 x 11
Heating
- Natural Gas, Forced Air
Cooling
- Central Air
Appliances
- Included: Cooktop, Dishwasher, Disposal, Microwave, Other, Range, Refrigerator, ENERGY STAR Qualified Appliances
Features
- High Speed Internet, Pantry, Cathedral/vaulted ceiling, Walk-In Closet(s), Wet Bar, Kitchen Island
- Flooring: Wood or Sim.Wood Floors
- Windows: Low Emissivity Windows
- Basement: 8'+ Ceiling,Finished,Full,Full Size Windows,Sump Pump,Exposed
Interior area
- Total structure area: 5,072
- Total interior livable area: 5,072 sqft
- Finished area above ground: 3,364
- Finished area below ground: 1,708
Property
Parking
- Total spaces: 3
- Parking features: Basement Access, Garage Door Opener, Heated Garage, Attached, 3 Car
- Attached garage spaces: 3
Features
- Levels: Two
- Stories: 2
- Patio & porch: Deck, Patio
- Exterior features: Electronic Pet Containment, Sprinkler System
Lot
- Size: 0.35 Acres
- Features: Sidewalks
Details
- Parcel number: 9241222330666
- Zoning: Residential
Construction
Type & style
- Home type: SingleFamily
- Architectural style: Contemporary
- Property subtype: Single Family Residence
Materials
- Brick, Brick/Stone, Fiber Cement
Condition
- 11-20 Years
- New construction: No
- Year built: 2011
Utilities & green energy
- Sewer: Public Sewer
- Water: Public
- Utilities for property: Cable Available
Community & neighborhood
Security
- Security features: Security System
Location
- Region: Pleasant Prairie
- Subdivision: Village Green Heights
- Municipality: Pleasant Prairie
HOA & financial
HOA
- Has HOA: Yes
- HOA fee: $350 annually
Price history
| Date | Event | Price |
|---|---|---|
| 6/6/2025 | Sold | $850,000+3%$168/sqft |
Source: | ||
| 4/22/2025 | Contingent | $824,900$163/sqft |
Source: | ||
| 4/22/2025 | Pending sale | $824,900$163/sqft |
Source: | ||
| 4/17/2025 | Listed for sale | $824,900+7.1%$163/sqft |
Source: | ||
| 9/6/2023 | Listing removed | -- |
Source: | ||
Public tax history
| Year | Property taxes | Tax assessment |
|---|---|---|
| 2024 | $9,598 -1.7% | $827,100 +12.9% |
| 2023 | $9,766 -1.7% | $732,300 |
| 2022 | $9,932 -13.5% | $732,300 +19.6% |
Find assessor info on the county website
Neighborhood: Village Green
Nearby schools
GreatSchools rating
- 7/10Prairie Lane Elementary SchoolGrades: PK-5Distance: 0.7 mi
- 7/10Mahone Middle SchoolGrades: 6-8Distance: 4.1 mi
- 2/10Indian Trail High School And AcademyGrades: 9-12Distance: 4 mi
Schools provided by the listing agent
- Elementary: Prairie Lane
- Middle: Mahone
- High: Indian Trail Hs & Academy
- District: Kenosha
Source: WIREX MLS. This data may not be complete. We recommend contacting the local school district to confirm school assignments for this home.
Get pre-qualified for a loan
At Zillow Home Loans, we can pre-qualify you in as little as 5 minutes with no impact to your credit score.An equal housing lender. NMLS #10287.
Sell with ease on Zillow
Get a Zillow Showcase℠ listing at no additional cost and you could sell for —faster.
$913,300
2% more+$18,266
With Zillow Showcase(estimated)$931,566

