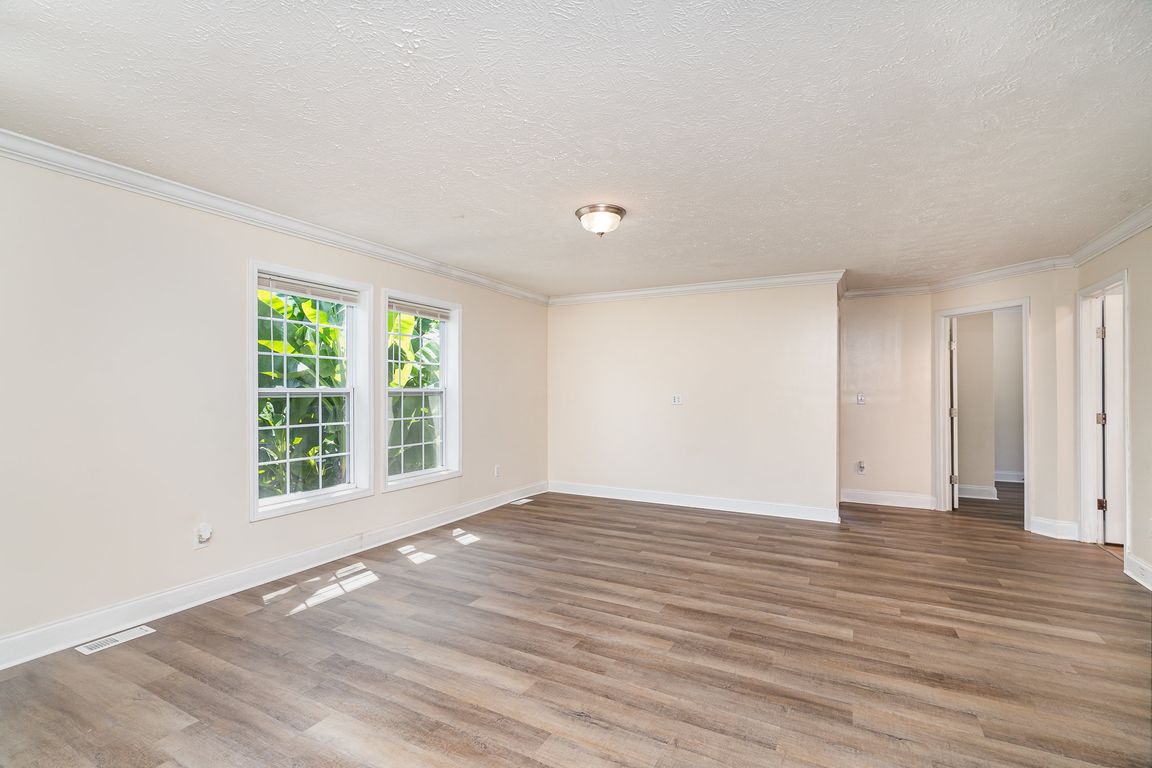
Active
$400,000
4beds
2,090sqft
9921 Lancaster Hwy, Waxhaw, NC 28173
4beds
2,090sqft
Modular
Built in 2015
0.93 Acres
3 Open parking spaces
$191 price/sqft
What's special
Home officeFlexible bonus roomSeparate showerLarge walk-in pantryGenerously sized primary suitePrivate water closetDual vanities
This well-designed home features an open concept layout with two distinct family/living areas, offering plenty of room to relax, entertain, or work from home. The generously sized primary suite includes a walk-in closet with built-in organization system, dual vanities, a garden soaking tub, separate shower, and private water closet. The kitchen is ...
- 17 days
- on Zillow |
- 1,761 |
- 71 |
Likely to sell faster than
Source: Canopy MLS as distributed by MLS GRID,MLS#: 4285329
Travel times
Living Room
Kitchen
Primary Bedroom
Zillow last checked: 7 hours ago
Listing updated: July 26, 2025 at 10:06am
Listing Provided by:
John Bolos john@jbolos.com,
Keller Williams South Park,
Dillon Forstberg,
Keller Williams South Park
Source: Canopy MLS as distributed by MLS GRID,MLS#: 4285329
Facts & features
Interior
Bedrooms & bathrooms
- Bedrooms: 4
- Bathrooms: 2
- Full bathrooms: 2
- Main level bedrooms: 4
Primary bedroom
- Level: Main
Bedroom s
- Level: Main
Bathroom full
- Level: Main
Bonus room
- Level: Main
Breakfast
- Level: Main
Family room
- Level: Main
Kitchen
- Level: Main
Laundry
- Level: Main
Living room
- Level: Main
Utility room
- Level: Main
Heating
- Heat Pump
Cooling
- Central Air, Heat Pump
Appliances
- Included: Microwave
- Laundry: Laundry Closet, Main Level, Washer Hookup
Features
- Open Floorplan
- Flooring: Laminate
- Has basement: No
Interior area
- Total structure area: 2,090
- Total interior livable area: 2,090 sqft
- Finished area above ground: 2,090
- Finished area below ground: 0
Video & virtual tour
Property
Parking
- Total spaces: 3
- Parking features: Driveway, Parking Space(s)
- Uncovered spaces: 3
Features
- Levels: One
- Stories: 1
Lot
- Size: 0.93 Acres
Details
- Parcel number: 05101016D
- Zoning: AF8
- Special conditions: Standard
Construction
Type & style
- Home type: SingleFamily
- Property subtype: Modular
Materials
- Vinyl
- Foundation: Crawl Space
- Roof: Shingle
Condition
- New construction: No
- Year built: 2015
Utilities & green energy
- Sewer: Septic Installed
- Water: Well
- Utilities for property: Cable Available
Community & HOA
Community
- Subdivision: NONE
Location
- Region: Waxhaw
Financial & listing details
- Price per square foot: $191/sqft
- Tax assessed value: $346,500
- Annual tax amount: $2,211
- Date on market: 7/26/2025
- Listing terms: Cash,Conventional,FHA,USDA Loan,VA Loan
- Road surface type: Gravel, Paved