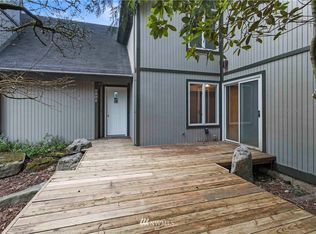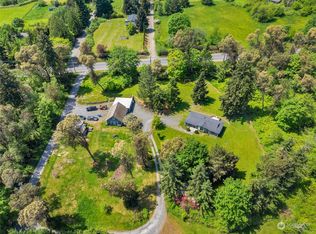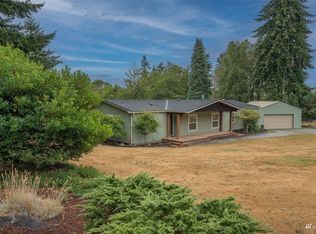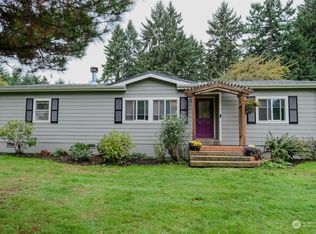Sold
Listed by:
Kristine E. Losh,
Ewing & Clark, Inc.,
Linda J. Bianchi,
Vashon Isl. Sotheby's Int'l RE
Bought with: The Agency Bainbridge Island
$990,000
9921 SW 212th Street, Vashon, WA 98070
5beds
4,210sqft
Single Family Residence
Built in 1979
0.58 Acres Lot
$1,029,400 Zestimate®
$235/sqft
$5,096 Estimated rent
Home value
$1,029,400
$947,000 - $1.12M
$5,096/mo
Zestimate® history
Loading...
Owner options
Explore your selling options
What's special
Lovely home on half acre has been thoughtfully updated and offers great flexibility with multiple units. A 2-story main room with walls of windows bring both forest & sun into open floor plan w/brick clad fireplace as a focal point. A high-functioning, farmhouse kitchen w/south-facing windows is open to dining/living rooms & generous on storage/counter space. Laundry, 3/4 bath, bedroom, & office also occupy this floor. Two beds + full bath on upper level. Spiral staircase connects to lower-level MIL complete w/living, kitchen, 1 bed, full bath, laundry. Private access allows flex for independent or combined living. Additional income opportunity w/2 bed, full bath, detached unit. Quiet, close to town and on the bus line!
Zillow last checked: 8 hours ago
Listing updated: May 08, 2024 at 09:43am
Offers reviewed: Apr 15
Listed by:
Kristine E. Losh,
Ewing & Clark, Inc.,
Linda J. Bianchi,
Vashon Isl. Sotheby's Int'l RE
Bought with:
Sarah King, 130634
The Agency Bainbridge Island
Source: NWMLS,MLS#: 2219966
Facts & features
Interior
Bedrooms & bathrooms
- Bedrooms: 5
- Bathrooms: 4
- Full bathrooms: 2
- 3/4 bathrooms: 1
- Main level bedrooms: 1
Primary bedroom
- Level: Main
Bedroom
- Level: Second
Bedroom
- Level: Second
Bathroom full
- Level: Lower
Bathroom full
- Level: Second
Bathroom three quarter
- Level: Main
Dining room
- Level: Main
Entry hall
- Level: Main
Family room
- Level: Main
Kitchen with eating space
- Level: Main
Living room
- Level: Main
Utility room
- Level: Main
Heating
- Fireplace(s), Forced Air
Cooling
- Forced Air
Appliances
- Included: Dryer(s), Washer(s), Dishwasher(s), Garbage Disposal, Refrigerator(s), Stove(s)/Range(s)
Features
- Dining Room
- Flooring: Ceramic Tile, Hardwood
- Basement: None
- Number of fireplaces: 2
- Fireplace features: Electric, Wood Burning, Lower Level: 1, Main Level: 1, Fireplace
Interior area
- Total structure area: 3,610
- Total interior livable area: 4,210 sqft
Property
Parking
- Parking features: Driveway, Off Street
Features
- Levels: Multi/Split
- Entry location: Main
- Patio & porch: Ceramic Tile, Hardwood, Second Kitchen, Dining Room, Vaulted Ceiling(s), Fireplace
Lot
- Size: 0.58 Acres
- Features: Corner Lot, Deck, Fenced-Partially, Gas Available, Outbuildings, Patio, Sprinkler System
- Topography: PartialSlope
- Residential vegetation: Garden Space
Details
- Additional structures: ADU Beds: 2, ADU Baths: 1
- Parcel number: 0722039007
- Zoning description: RA5SO
- Special conditions: Standard
Construction
Type & style
- Home type: SingleFamily
- Property subtype: Single Family Residence
Materials
- Wood Siding
- Foundation: Poured Concrete
- Roof: Composition
Condition
- Good
- Year built: 1979
Utilities & green energy
- Sewer: Septic Tank
- Water: Public
Community & neighborhood
Location
- Region: Vashon
- Subdivision: Sunrise Ridge
Other
Other facts
- Listing terms: Cash Out
- Cumulative days on market: 387 days
Price history
| Date | Event | Price |
|---|---|---|
| 5/6/2024 | Sold | $990,000+1.5%$235/sqft |
Source: | ||
| 4/16/2024 | Pending sale | $975,000$232/sqft |
Source: | ||
| 4/10/2024 | Listed for sale | $975,000+34.5%$232/sqft |
Source: | ||
| 3/27/2020 | Sold | $725,000-3.3%$172/sqft |
Source: Public Record | ||
| 3/14/2020 | Pending sale | $750,000$178/sqft |
Source: John L Scott Real Estate #1570615 | ||
Public tax history
| Year | Property taxes | Tax assessment |
|---|---|---|
| 2024 | $8,786 -1.3% | $809,000 +0.7% |
| 2023 | $8,898 +1.9% | $803,000 -12.1% |
| 2022 | $8,729 +5.3% | $914,000 +29.1% |
Find assessor info on the county website
Neighborhood: 98070
Nearby schools
GreatSchools rating
- 7/10Chautauqua Elementary SchoolGrades: PK-5Distance: 1 mi
- 8/10Mcmurray Middle SchoolGrades: 6-8Distance: 1 mi
- 9/10Vashon Island High SchoolGrades: 9-12Distance: 0.7 mi

Get pre-qualified for a loan
At Zillow Home Loans, we can pre-qualify you in as little as 5 minutes with no impact to your credit score.An equal housing lender. NMLS #10287.



