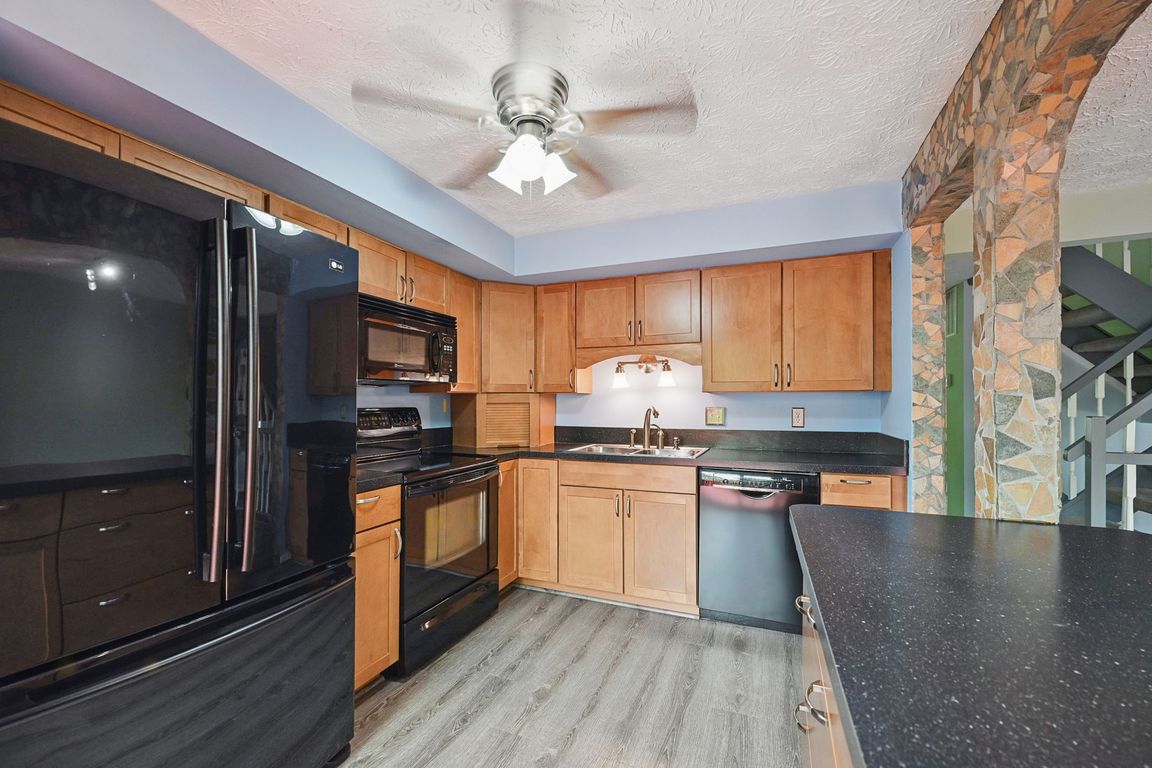
For salePrice cut: $10.1K (7/19)
$639,900
3beds
1,820sqft
9922 Oakdale Woods Ct, Vienna, VA 22181
3beds
1,820sqft
Townhouse
Built in 1984
2,220 sqft
Assigned, parking lot
$352 price/sqft
$102 monthly HOA fee
What's special
Walk-out basementBrand-new carpetStunning lvp flooringFlexible living spaceDouble sliding glass doorsSpacious deckBright and sunny kitchen
***Just refreshed and move-in ready!***This beautifully maintained 3-bedroom, 2.5-bath townhome has been freshly repainted in a gorgeous neutral palette, with brand-new carpet on both staircases and stunning LVP flooring installed in the basement. Welcome to a home that offers plenty of space, comfort, and convenience, tucked into a quiet, desirable ...
- 72 days
- on Zillow |
- 1,583 |
- 44 |
Source: Bright MLS,MLS#: VAFX2246170
Travel times
Kitchen
Living Room
Primary Bedroom
Zillow last checked: 7 hours ago
Listing updated: August 22, 2025 at 04:15pm
Listed by:
Stephanie Brock 703-801-7561,
Samson Properties
Source: Bright MLS,MLS#: VAFX2246170
Facts & features
Interior
Bedrooms & bathrooms
- Bedrooms: 3
- Bathrooms: 3
- Full bathrooms: 2
- 1/2 bathrooms: 1
- Main level bathrooms: 1
Rooms
- Room types: Dining Room, Primary Bedroom, Bedroom 2, Bedroom 3, Bedroom 4, Kitchen, Family Room, Foyer, Recreation Room, Utility Room, Bathroom 2, Primary Bathroom
Primary bedroom
- Features: Flooring - Laminated, Walk-In Closet(s)
- Level: Upper
Bedroom 2
- Level: Upper
Bedroom 3
- Level: Upper
Bedroom 4
- Level: Lower
Primary bathroom
- Level: Upper
Bathroom 2
- Level: Upper
Dining room
- Features: Flooring - Laminated
- Level: Main
Family room
- Features: Flooring - Laminated
- Level: Main
Foyer
- Level: Main
Kitchen
- Features: Granite Counters, Flooring - Laminated, Pantry
- Level: Main
Recreation room
- Level: Lower
Utility room
- Level: Lower
Heating
- Forced Air, Electric
Cooling
- Central Air, Electric
Appliances
- Included: Electric Water Heater
Features
- Basement: Finished,Improved,Exterior Entry,Walk-Out Access
- Has fireplace: No
Interior area
- Total structure area: 2,020
- Total interior livable area: 1,820 sqft
- Finished area above ground: 1,220
- Finished area below ground: 600
Property
Parking
- Parking features: Assigned, Parking Lot
- Details: Assigned Parking
Accessibility
- Accessibility features: None
Features
- Levels: Three
- Stories: 3
- Pool features: None
Lot
- Size: 2,220 Square Feet
Details
- Additional structures: Above Grade, Below Grade
- Parcel number: 0481 28 0002
- Zoning: 212
- Special conditions: Standard
Construction
Type & style
- Home type: Townhouse
- Architectural style: Colonial
- Property subtype: Townhouse
Materials
- Vinyl Siding
- Foundation: Concrete Perimeter
Condition
- New construction: No
- Year built: 1984
Utilities & green energy
- Sewer: Public Sewer
- Water: Public
Community & HOA
Community
- Subdivision: First Oakton Place
HOA
- Has HOA: Yes
- HOA fee: $102 monthly
- HOA name: FIRST OAKTON PLACE
Location
- Region: Vienna
Financial & listing details
- Price per square foot: $352/sqft
- Tax assessed value: $601,130
- Annual tax amount: $6,964
- Date on market: 6/12/2025
- Listing agreement: Exclusive Right To Sell
- Ownership: Fee Simple