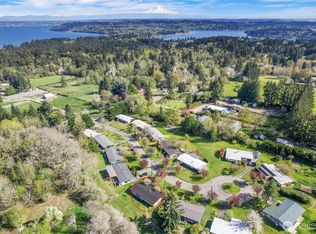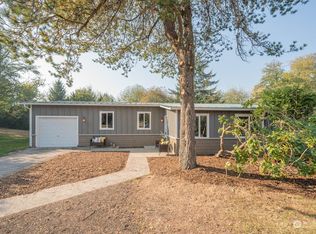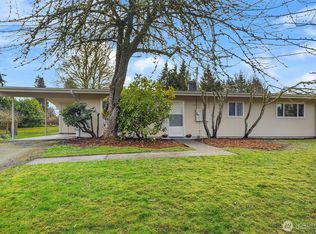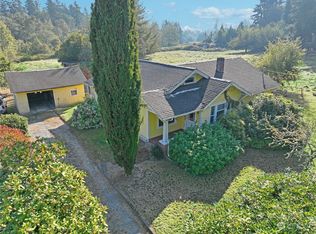Sold
Listed by:
Leslie Ferriel,
John L. Scott Vashon,
Gillian Doepke Simmons,
John L. Scott Vashon
Bought with: Windermere Vashon
$580,000
9922 SW 206th Court, Vashon, WA 98070
3beds
1,355sqft
Single Family Residence
Built in 1957
10,166.9 Square Feet Lot
$579,900 Zestimate®
$428/sqft
$3,122 Estimated rent
Home value
$579,900
$539,000 - $626,000
$3,122/mo
Zestimate® history
Loading...
Owner options
Explore your selling options
What's special
Tucked into a peaceful cul-de-sac on Vashon Island, this 1-level, 3-bedroom + office, 1.5-bath home offers comfort, space, & convenience. Vaulted ceilings & abundant windows fill the great room with natural light, creating a warm & inviting atmosphere. The thoughtfully designed floor plan includes an open living area perfect for relaxing or entertaining, plus a dedicated office for remote work or creative pursuits. Sweet landscaping surrounds the home, adding curb appeal & privacy—without the upkeep, thanks to HOA-provided lawn maintenance. The community septic system is new; completely upgraded in 2024. Spacious shop offers room for hobbies & projects. Quiet neighborhood minutes from town & schools—this is island living at its best.
Zillow last checked: 8 hours ago
Listing updated: December 05, 2025 at 04:03am
Listed by:
Leslie Ferriel,
John L. Scott Vashon,
Gillian Doepke Simmons,
John L. Scott Vashon
Bought with:
Mary Margaret Briggs, 121570
Windermere Vashon
Source: NWMLS,MLS#: 2397558
Facts & features
Interior
Bedrooms & bathrooms
- Bedrooms: 3
- Bathrooms: 2
- Full bathrooms: 1
- 1/2 bathrooms: 1
- Main level bathrooms: 2
- Main level bedrooms: 3
Primary bedroom
- Level: Main
Bedroom
- Level: Main
Bedroom
- Level: Main
Bathroom full
- Level: Main
Other
- Level: Main
Den office
- Level: Main
Great room
- Level: Main
Kitchen without eating space
- Level: Main
Heating
- Forced Air, Electric, Natural Gas
Cooling
- None
Appliances
- Included: Dishwasher(s), Dryer(s), Refrigerator(s), Stove(s)/Range(s), Washer(s), Water Heater: Gas, Water Heater Location: Closet
Features
- Flooring: Laminate, Carpet
- Windows: Double Pane/Storm Window
- Basement: None
- Has fireplace: No
Interior area
- Total structure area: 1,355
- Total interior livable area: 1,355 sqft
Property
Parking
- Total spaces: 1
- Parking features: Driveway, Attached Garage
- Attached garage spaces: 1
Features
- Levels: One
- Stories: 1
- Patio & porch: Double Pane/Storm Window, Vaulted Ceiling(s), Water Heater
- Has view: Yes
- View description: Territorial
Lot
- Size: 10,166 sqft
- Features: Cul-De-Sac, Cable TV, Gas Available, High Speed Internet, Patio
- Topography: Level,Partial Slope
- Residential vegetation: Garden Space
Details
- Parcel number: 0622039174
- Zoning: RA10SO
- Zoning description: Jurisdiction: County
- Special conditions: Standard
- Other equipment: Leased Equipment: None
Construction
Type & style
- Home type: SingleFamily
- Architectural style: Traditional
- Property subtype: Single Family Residence
Materials
- Wood Siding
- Foundation: Poured Concrete
- Roof: Metal
Condition
- Good
- Year built: 1957
Utilities & green energy
- Electric: Company: PSE
- Sewer: Septic Tank, Company: Community On-Site Septic
- Water: Public, Company: King County District 19
- Utilities for property: Xfinity, Xfinity
Community & neighborhood
Location
- Region: Vashon
- Subdivision: Center
HOA & financial
HOA
- HOA fee: $2,000 annually
- Services included: Maintenance Grounds, Road Maintenance, See Remarks
- Association phone: 206-679-6017
Other
Other facts
- Listing terms: Cash Out,Conventional,FHA
- Cumulative days on market: 87 days
Price history
| Date | Event | Price |
|---|---|---|
| 11/4/2025 | Sold | $580,000-3.1%$428/sqft |
Source: | ||
| 10/3/2025 | Pending sale | $598,500$442/sqft |
Source: | ||
| 8/19/2025 | Price change | $598,500-1.7%$442/sqft |
Source: John L Scott Real Estate #2397558 | ||
| 7/9/2025 | Listed for sale | $609,000+335%$449/sqft |
Source: John L Scott Real Estate #2397558 | ||
| 10/15/1999 | Sold | $140,000$103/sqft |
Source: Public Record | ||
Public tax history
| Year | Property taxes | Tax assessment |
|---|---|---|
| 2024 | $1,383 -21.3% | $524,000 +0.8% |
| 2023 | $1,757 -69.6% | $520,000 -12.2% |
| 2022 | $5,774 +5.4% | $592,000 +29% |
Find assessor info on the county website
Neighborhood: 98070
Nearby schools
GreatSchools rating
- 7/10Chautauqua Elementary SchoolGrades: PK-5Distance: 0.7 mi
- 8/10Mcmurray Middle SchoolGrades: 6-8Distance: 0.7 mi
- 9/10Vashon Island High SchoolGrades: 9-12Distance: 0.3 mi
Schools provided by the listing agent
- Elementary: Chautauqua Elem
- Middle: Mcmurray Mid
- High: Vashon Isl High
Source: NWMLS. This data may not be complete. We recommend contacting the local school district to confirm school assignments for this home.

Get pre-qualified for a loan
At Zillow Home Loans, we can pre-qualify you in as little as 5 minutes with no impact to your credit score.An equal housing lender. NMLS #10287.



