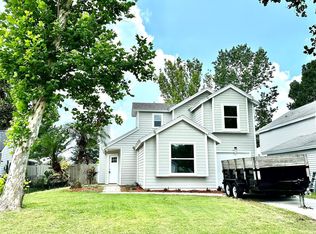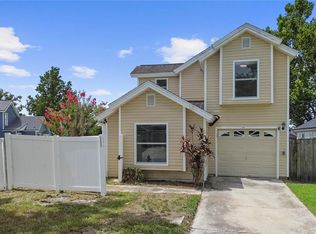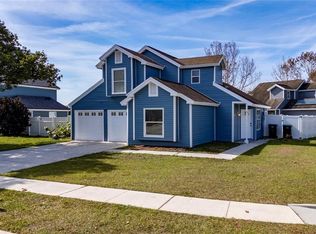Sold for $360,000
$360,000
9922 Surrey Ridge Rd, Orlando, FL 32825
3beds
1,168sqft
Single Family Residence
Built in 1987
5,812 Square Feet Lot
$354,900 Zestimate®
$308/sqft
$2,109 Estimated rent
Home value
$354,900
$323,000 - $387,000
$2,109/mo
Zestimate® history
Loading...
Owner options
Explore your selling options
What's special
Immaculately renovated 3-bedroom, 2-bath home offering tranquil pond views and a private, fully fenced backyard retreat. Enjoy a covered and tiled back porch (2024), lush landscaping, and a modern black metal front fence that enhances curb appeal. Interior features include tile flooring in the main living areas and kitchen, wood floors in all bedrooms, fresh interior paint (2024), and cordless roller shades in the kitchen and living room. The fully remodeled kitchen (2024) showcases quartz countertops with a waterfall edge, modern cabinetry, and updated fixtures. Bathrooms were thoughtfully renovated—primary in 2020, guest in 2023. Recent mechanical updates: roof (2021), HVAC (2017), water heater (2022), new drainfield with pump (June 2025), and NEWER WINDOWS. Additional upgrades include French doors to the backyard (2018), Ring doorbell, updated electrical receptacles, professionally cleaned air ducts, and a well-equipped laundry room with cabinetry and shelving. Conveniently located near major highways and shopping. A true turn-key home offering style, function, and location.
Zillow last checked: 8 hours ago
Listing updated: September 24, 2025 at 01:46pm
Listing Provided by:
Fariba Azari Rad, PA 321-276-5711,
EMPIRE NETWORK REALTY 407-440-3798
Bought with:
John Crea, 3090652
FLORIDA REALTY INVESTMENTS
Source: Stellar MLS,MLS#: O6327276 Originating MLS: Orlando Regional
Originating MLS: Orlando Regional

Facts & features
Interior
Bedrooms & bathrooms
- Bedrooms: 3
- Bathrooms: 2
- Full bathrooms: 2
Primary bedroom
- Features: Ceiling Fan(s), Walk-In Closet(s)
- Level: First
- Area: 110 Square Feet
- Dimensions: 11x10
Bedroom 2
- Features: Walk-In Closet(s)
- Level: First
- Area: 110 Square Feet
- Dimensions: 11x10
Primary bathroom
- Level: First
- Area: 216 Square Feet
- Dimensions: 18x12
Bathroom 1
- Level: First
- Area: 154 Square Feet
- Dimensions: 11x14
Great room
- Level: First
- Area: 99 Square Feet
- Dimensions: 11x9
Kitchen
- Level: First
Heating
- Central
Cooling
- Central Air
Appliances
- Included: Dishwasher, Disposal, Electric Water Heater, Microwave, Range, Refrigerator
- Laundry: Inside
Features
- Ceiling Fan(s), Stone Counters, Walk-In Closet(s)
- Flooring: Ceramic Tile, Hardwood
- Windows: Window Treatments
- Has fireplace: No
Interior area
- Total structure area: 1,409
- Total interior livable area: 1,168 sqft
Property
Parking
- Total spaces: 1
- Parking features: Garage - Attached
- Attached garage spaces: 1
Features
- Levels: One
- Stories: 1
- Exterior features: Rain Gutters
- Fencing: Vinyl
Lot
- Size: 5,812 sqft
Details
- Parcel number: 052331200000100
- Zoning: R-2
- Special conditions: None
Construction
Type & style
- Home type: SingleFamily
- Architectural style: Contemporary
- Property subtype: Single Family Residence
Materials
- Vinyl Siding
- Foundation: Block
- Roof: Shingle
Condition
- New construction: No
- Year built: 1987
Utilities & green energy
- Sewer: Septic Tank
- Water: Public
- Utilities for property: Cable Available, Sewer Connected, Water Connected
Community & neighborhood
Location
- Region: Orlando
- Subdivision: SURREY RIDGE
HOA & financial
HOA
- Has HOA: Yes
- HOA fee: $33 monthly
- Association name: SURREY RIDGE COMMUNITY ASSOCIATION
- Association phone: 407-720-9820
Other fees
- Pet fee: $0 monthly
Other financial information
- Total actual rent: 0
Other
Other facts
- Listing terms: Cash,Conventional,FHA,VA Loan
- Ownership: Fee Simple
- Road surface type: Asphalt
Price history
| Date | Event | Price |
|---|---|---|
| 9/24/2025 | Sold | $360,000-4%$308/sqft |
Source: | ||
| 8/5/2025 | Pending sale | $375,000$321/sqft |
Source: | ||
| 7/26/2025 | Listed for sale | $375,000+278.8%$321/sqft |
Source: | ||
| 7/30/2012 | Sold | $99,000-0.5%$85/sqft |
Source: Stellar MLS #O5097012 Report a problem | ||
| 5/17/2012 | Listing removed | $1,200$1/sqft |
Source: HOMEPRO PROPERTIES Report a problem | ||
Public tax history
| Year | Property taxes | Tax assessment |
|---|---|---|
| 2024 | $1,262 +7.4% | $91,911 +3% |
| 2023 | $1,175 +6.7% | $89,234 +3% |
| 2022 | $1,101 +3.8% | $86,635 +3.6% |
Find assessor info on the county website
Neighborhood: 32825
Nearby schools
GreatSchools rating
- 9/10Cypress Springs Elementary SchoolGrades: PK-5Distance: 0.3 mi
- 6/10Legacy Middle SchoolGrades: 6-8Distance: 2.4 mi
- 4/10University High SchoolGrades: 9-12Distance: 4.5 mi
Schools provided by the listing agent
- Elementary: Cypress Springs Elem
- Middle: Legacy Middle
- High: University High
Source: Stellar MLS. This data may not be complete. We recommend contacting the local school district to confirm school assignments for this home.
Get a cash offer in 3 minutes
Find out how much your home could sell for in as little as 3 minutes with a no-obligation cash offer.
Estimated market value$354,900
Get a cash offer in 3 minutes
Find out how much your home could sell for in as little as 3 minutes with a no-obligation cash offer.
Estimated market value
$354,900



