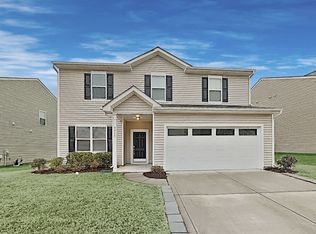Beautiful 3 bedroom home, plus huge loft! Neutral paint and flooring! Large Great Room that opens to Kitchen. Kitchen features granite, island, gas range and lots of counter space! This spacious home boasts an office and dining room for all your entertaining needs! The upstairs has a huge bonus room, plus master bedroom and 2 additional bedrooms. All rooms are large and have an abundance of closet space. Home has been lovingly cared for and it shows throughout! You will not be disappointed with this gem! Will not last long so don't wait, make an appointment today!
This property is off market, which means it's not currently listed for sale or rent on Zillow. This may be different from what's available on other websites or public sources.
