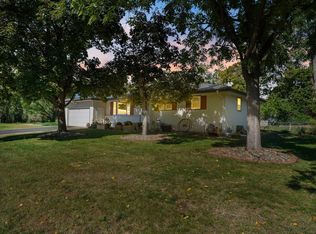Closed
$359,900
9924 93rd Pl N, Maple Grove, MN 55369
2beds
2,262sqft
Single Family Residence
Built in 1962
0.28 Acres Lot
$357,400 Zestimate®
$159/sqft
$2,210 Estimated rent
Home value
$357,400
$329,000 - $390,000
$2,210/mo
Zestimate® history
Loading...
Owner options
Explore your selling options
What's special
NO NEED TO LOOK ANY FURTHER! Meticulously cared for home, just move right it! 3rd legal br may be possible w/installation of an egress window (closet is there). 3rd garage stall is tandem and is heated & used currently as a man cave! Updated kitchen! SS appliances! Granite countertops! Beautiful 3-season vaulted porch done in knotty pine and 3 walls of windows have a great view of spacious backyard with 32x16 heated inground pool. Relax on the 22x15 maintenance free deck with built-in benches. Full bath in lower level has Jacuzzi tub & separate shower. Finished family room has a gas FPL! Unfinished room provides for great storage! Concrete driveway! Furnace & A/C in 2021! Water softener is brand new! Water heater 2021! Washing machine 2022! Pool heater in 2015 and liner in 2017. 200 amp electrical service. Convenient 10 x 8 shed in backyard. Seller is providing a 1yr Cinch warranty on home INCLUDING the pool.
Zillow last checked: 8 hours ago
Listing updated: May 16, 2025 at 08:31am
Listed by:
Rick A Theisen 612-554-1862,
Counselor Realty, Inc
Bought with:
Joseph D Koltes
RE/MAX Results
Source: NorthstarMLS as distributed by MLS GRID,MLS#: 6689466
Facts & features
Interior
Bedrooms & bathrooms
- Bedrooms: 2
- Bathrooms: 2
- Full bathrooms: 2
Bedroom 1
- Level: Main
- Area: 158.7 Square Feet
- Dimensions: 13.8x11.5
Bedroom 2
- Level: Main
- Area: 113.3 Square Feet
- Dimensions: 11x10.3
Deck
- Level: Main
- Area: 330 Square Feet
- Dimensions: 22x15
Dining room
- Level: Main
- Area: 108 Square Feet
- Dimensions: 12x9
Family room
- Level: Lower
- Area: 237.6 Square Feet
- Dimensions: 22x10.8
Kitchen
- Level: Main
- Area: 112 Square Feet
- Dimensions: 16x7
Living room
- Level: Main
- Area: 273 Square Feet
- Dimensions: 21x13
Office
- Level: Lower
- Area: 125 Square Feet
- Dimensions: 12.5x10
Porch
- Level: Main
- Area: 162.5 Square Feet
- Dimensions: 13x12.5
Storage
- Level: Lower
- Area: 109.5 Square Feet
- Dimensions: 14.6x7.5
Heating
- Forced Air
Cooling
- Central Air
Appliances
- Included: Dishwasher, Dryer, Gas Water Heater, Microwave, Range, Refrigerator, Stainless Steel Appliance(s), Washer, Water Softener Owned
Features
- Basement: Block,Finished,Full
- Number of fireplaces: 1
- Fireplace features: Family Room, Gas
Interior area
- Total structure area: 2,262
- Total interior livable area: 2,262 sqft
- Finished area above ground: 1,222
- Finished area below ground: 764
Property
Parking
- Total spaces: 3
- Parking features: Detached, Concrete, Garage Door Opener, Heated Garage
- Garage spaces: 3
- Has uncovered spaces: Yes
Accessibility
- Accessibility features: None
Features
- Levels: One
- Stories: 1
- Patio & porch: Composite Decking, Deck, Porch, Rear Porch
- Has private pool: Yes
- Pool features: In Ground, Heated, Outdoor Pool
- Fencing: Privacy,Wood
Lot
- Size: 0.28 Acres
- Dimensions: 100 x 120
Details
- Additional structures: Storage Shed
- Foundation area: 1040
- Parcel number: 1211922430014
- Zoning description: Residential-Single Family
Construction
Type & style
- Home type: SingleFamily
- Property subtype: Single Family Residence
Materials
- Stucco, Wood Siding, Block
Condition
- Age of Property: 63
- New construction: No
- Year built: 1962
Utilities & green energy
- Electric: Circuit Breakers, 200+ Amp Service
- Gas: Natural Gas
- Sewer: City Sewer/Connected
- Water: City Water/Connected
Community & neighborhood
Location
- Region: Maple Grove
- Subdivision: Heinens Add
HOA & financial
HOA
- Has HOA: No
Other
Other facts
- Road surface type: Paved
Price history
| Date | Event | Price |
|---|---|---|
| 5/15/2025 | Sold | $359,900$159/sqft |
Source: | ||
| 3/28/2025 | Pending sale | $359,900+62.1%$159/sqft |
Source: | ||
| 7/21/2015 | Sold | $222,000+0.9%$98/sqft |
Source: | ||
| 7/1/2015 | Price change | $220,000+2.4%$97/sqft |
Source: Edina Realty, Inc., a Berkshire Hathaway affiliate #4612069 | ||
| 6/16/2015 | Pending sale | $214,800$95/sqft |
Source: Edina Realty, Inc., a Berkshire Hathaway affiliate #4612069 | ||
Public tax history
| Year | Property taxes | Tax assessment |
|---|---|---|
| 2025 | $4,037 +1.9% | $340,100 -1.3% |
| 2024 | $3,963 +1.9% | $344,600 +0.3% |
| 2023 | $3,888 +15.1% | $343,400 -0.8% |
Find assessor info on the county website
Neighborhood: 55369
Nearby schools
GreatSchools rating
- 7/10Elm Creek Elementary SchoolGrades: PK-5Distance: 0.6 mi
- 6/10Osseo Middle SchoolGrades: 6-8Distance: 0.2 mi
- 5/10Osseo Senior High SchoolGrades: 9-12Distance: 0.3 mi
Get a cash offer in 3 minutes
Find out how much your home could sell for in as little as 3 minutes with a no-obligation cash offer.
Estimated market value
$357,400
Get a cash offer in 3 minutes
Find out how much your home could sell for in as little as 3 minutes with a no-obligation cash offer.
Estimated market value
$357,400
