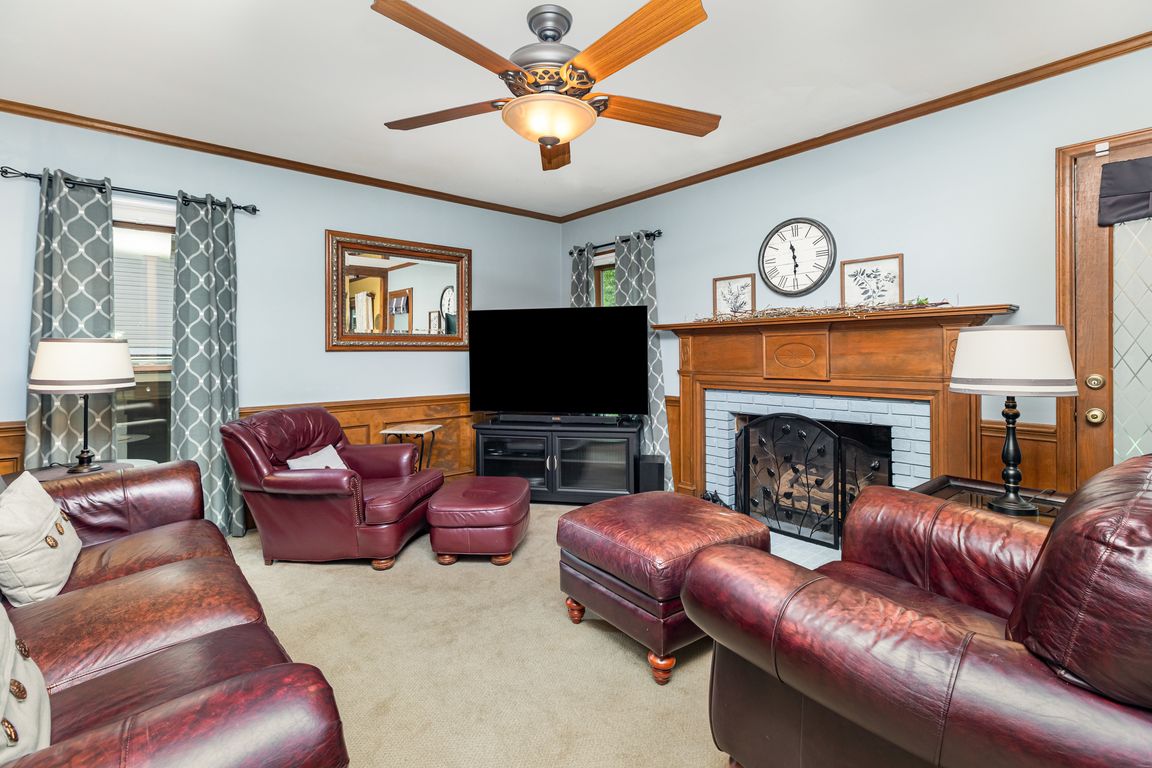
Under contract-show
$700,000
4beds
2,613sqft
9924 Hanover Hollow Dr, Charlotte, NC 28210
4beds
2,613sqft
Single family residence
Built in 1983
0.30 Acres
2 Attached garage spaces
$268 price/sqft
$615 annually HOA fee
What's special
Expansive back deckMain floor laundryFenced-in backyard oasisSerene primary suiteFire pitGenerously sized bedrooms
This spacious 4-bedroom, 2.5-bath home offers comfort, convenience, and community. Step inside to a welcoming entrance foyer that sets the tone for the warm and inviting interior. The main floor laundry adds everyday practicality, while an open layout provides plenty of space for relaxing or entertaining. Upstairs, you’ll find four generously sized bedrooms, ...
- 39 days |
- 981 |
- 25 |
Likely to sell faster than
Source: Canopy MLS as distributed by MLS GRID,MLS#: 4316773
Travel times
Family Room
Kitchen
Dining Room
Zillow last checked: 8 hours ago
Listing updated: November 17, 2025 at 09:44am
Listing Provided by:
Collin Ramirez collinramirez@kw.com,
Keller Williams South Park
Source: Canopy MLS as distributed by MLS GRID,MLS#: 4316773
Facts & features
Interior
Bedrooms & bathrooms
- Bedrooms: 4
- Bathrooms: 3
- Full bathrooms: 2
- 1/2 bathrooms: 1
Primary bedroom
- Level: Upper
Bedroom s
- Level: Upper
Bathroom half
- Level: Main
Bathroom full
- Level: Upper
Other
- Level: Upper
Breakfast
- Level: Main
Dining room
- Level: Main
Family room
- Level: Main
Kitchen
- Level: Main
Laundry
- Level: Main
Living room
- Level: Main
Heating
- Central, Heat Pump, Natural Gas
Cooling
- Ceiling Fan(s), Central Air
Appliances
- Included: Dishwasher, Disposal, Electric Cooktop, Exhaust Fan, Microwave, Plumbed For Ice Maker, Refrigerator with Ice Maker
- Laundry: Utility Room, Main Level
Features
- Built-in Features, Kitchen Island, Open Floorplan, Pantry, Walk-In Closet(s)
- Flooring: Carpet, Tile, Wood
- Has basement: No
- Attic: Pull Down Stairs
- Fireplace features: Gas, Living Room
Interior area
- Total structure area: 2,613
- Total interior livable area: 2,613 sqft
- Finished area above ground: 2,613
- Finished area below ground: 0
Video & virtual tour
Property
Parking
- Total spaces: 2
- Parking features: Driveway, Attached Garage, Garage on Main Level
- Attached garage spaces: 2
- Has uncovered spaces: Yes
- Details: Driveway has room for 4 cars.
Features
- Levels: Two
- Stories: 2
- Patio & porch: Deck
- Pool features: Community
- Fencing: Fenced
Lot
- Size: 0.3 Acres
- Features: Private, Wooded
Details
- Parcel number: 20718245
- Zoning: R-12(CD)
- Special conditions: Standard
Construction
Type & style
- Home type: SingleFamily
- Property subtype: Single Family Residence
Materials
- Fiber Cement
- Foundation: Crawl Space
Condition
- New construction: No
- Year built: 1983
Utilities & green energy
- Sewer: Public Sewer
- Water: City
- Utilities for property: Cable Available, Cable Connected, Electricity Connected
Community & HOA
Community
- Features: Game Court, Sidewalks, Tennis Court(s)
- Subdivision: Park Crossing
HOA
- Has HOA: Yes
- HOA fee: $615 annually
- HOA name: Park Crossing HOA
Location
- Region: Charlotte
Financial & listing details
- Price per square foot: $268/sqft
- Tax assessed value: $673,000
- Date on market: 10/27/2025
- Cumulative days on market: 112 days
- Listing terms: Cash,Conventional,FHA,USDA Loan,VA Loan
- Electric utility on property: Yes
- Road surface type: Concrete, Paved