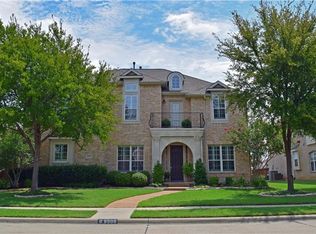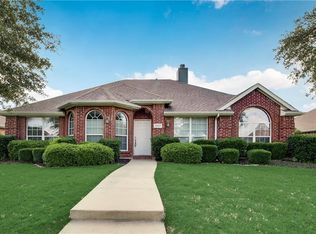Sold
Price Unknown
9924 Heather Ridge Trl, Frisco, TX 75033
5beds
3,815sqft
Single Family Residence
Built in 2003
9,016.92 Square Feet Lot
$798,000 Zestimate®
$--/sqft
$4,958 Estimated rent
Home value
$798,000
$750,000 - $846,000
$4,958/mo
Zestimate® history
Loading...
Owner options
Explore your selling options
What's special
Beautiful New Castle home boasting an inviting curb appeal, in the highly coveted Frisco ISD. Entering you are greeted by an elegant staircase overlooking the formal living room, and a fifth bedroom or office with convenient access to a full guest bath. The heart of the home includes an open kitchen and family room, offering a seamless flow. The luxurious primary suite features a charming bump-out sitting area, spacious ensuite and generous walk-in closet. Floor-to-ceiling windows invite natural light from your private backyard oasis, including patio, pool, and spa, for relaxation and outdoor gatherings. Upstairs, discover a Jack and Jill setup, an additional bedroom and full bath, a media or game room with window bench storage. Close to HEB, Main, the DNT, The Star, Legacy West, all major sports venues, including PGA headquarters. This home is designed for comfort, convenience, and luxury living.
Zillow last checked: 8 hours ago
Listing updated: June 19, 2025 at 06:13pm
Listed by:
Lori Gladstone 0661034 972-712-8500,
Coldwell Banker Realty Frisco 972-712-8500
Bought with:
Paulette Greene
Ebby Halliday Realtors
Source: NTREIS,MLS#: 20566265
Facts & features
Interior
Bedrooms & bathrooms
- Bedrooms: 5
- Bathrooms: 4
- Full bathrooms: 4
Primary bedroom
- Features: Double Vanity, En Suite Bathroom, Garden Tub/Roman Tub, Linen Closet, Separate Shower, Walk-In Closet(s)
- Level: First
- Dimensions: 14 x 19
Bedroom
- Features: Walk-In Closet(s)
- Level: First
- Dimensions: 11 x 12
Bedroom
- Features: Walk-In Closet(s)
- Level: Second
- Dimensions: 12 x 12
Bedroom
- Features: Walk-In Closet(s)
- Level: Second
- Dimensions: 11 x 13
Bedroom
- Features: Walk-In Closet(s)
- Level: Second
- Dimensions: 11 x 11
Breakfast room nook
- Features: Eat-in Kitchen, Granite Counters, Kitchen Island
- Level: First
- Dimensions: 10 x 13
Dining room
- Level: First
- Dimensions: 11 x 13
Family room
- Features: Breakfast Bar, Ceiling Fan(s), Fireplace
- Level: First
- Dimensions: 19 x 20
Other
- Features: Built-in Features, Solid Surface Counters
- Level: First
- Dimensions: 10 x 11
Kitchen
- Features: Breakfast Bar, Built-in Features, Eat-in Kitchen, Granite Counters, Kitchen Island, Walk-In Pantry
- Level: First
- Dimensions: 16 x 16
Living room
- Level: First
- Dimensions: 12 x 13
Media room
- Level: Second
- Dimensions: 16 x 18
Heating
- Central, Natural Gas, Zoned
Cooling
- Central Air, Ceiling Fan(s), Electric, Zoned
Appliances
- Included: Dishwasher, Electric Cooktop, Electric Oven, Disposal, Gas Water Heater, Microwave
- Laundry: Washer Hookup, Gas Dryer Hookup, Laundry in Utility Room
Features
- Decorative/Designer Lighting Fixtures, Eat-in Kitchen, Granite Counters, High Speed Internet, Kitchen Island, Multiple Staircases, Open Floorplan, Pantry, Cable TV, Walk-In Closet(s)
- Flooring: Carpet, Tile
- Windows: Window Coverings
- Has basement: No
- Number of fireplaces: 1
- Fireplace features: Family Room, Gas Starter, Wood Burning
Interior area
- Total interior livable area: 3,815 sqft
Property
Parking
- Total spaces: 3
- Parking features: Additional Parking, Alley Access, Door-Multi, Door-Single, Driveway, Garage, Garage Door Opener, Gated, Kitchen Level, Oversized, Garage Faces Rear, Side By Side
- Attached garage spaces: 3
- Has uncovered spaces: Yes
Features
- Levels: Two
- Stories: 2
- Patio & porch: Front Porch, Patio, Covered
- Exterior features: Lighting, Private Yard
- Pool features: Fenced, Gunite, Heated, In Ground, Outdoor Pool, Pool, Pool Sweep, Pool/Spa Combo, Water Feature, Community
- Fencing: Fenced,Privacy,Wood
Lot
- Size: 9,016 sqft
- Features: Landscaped, Level, Subdivision, Sprinkler System, Few Trees
Details
- Additional structures: None
- Parcel number: R243886
Construction
Type & style
- Home type: SingleFamily
- Architectural style: Traditional,Detached
- Property subtype: Single Family Residence
Materials
- Brick, Unknown
- Foundation: Slab
- Roof: Composition
Condition
- Year built: 2003
Utilities & green energy
- Sewer: Public Sewer
- Water: Public
- Utilities for property: Electricity Connected, Sewer Available, Underground Utilities, Water Available, Cable Available
Community & neighborhood
Security
- Security features: Security System Owned, Smoke Detector(s)
Community
- Community features: Playground, Pool, Trails/Paths, Curbs, Sidewalks
Location
- Region: Frisco
- Subdivision: Heather Ridge Estates Ph II B
HOA & financial
HOA
- Has HOA: Yes
- HOA fee: $525 annually
- Services included: Association Management
- Association name: SBB Management Company
- Association phone: 972-960-2800
Other
Other facts
- Listing terms: Cash,Conventional,FHA,Lease Back,VA Loan
Price history
| Date | Event | Price |
|---|---|---|
| 5/31/2024 | Sold | -- |
Source: NTREIS #20566265 Report a problem | ||
| 4/9/2024 | Contingent | $839,000$220/sqft |
Source: NTREIS #20566265 Report a problem | ||
| 3/22/2024 | Listed for sale | $839,000+3.7%$220/sqft |
Source: NTREIS #20566265 Report a problem | ||
| 7/21/2022 | Listing removed | -- |
Source: | ||
| 7/1/2022 | Listed for sale | $809,000+88.1%$212/sqft |
Source: NTREIS #20102172 Report a problem | ||
Public tax history
| Year | Property taxes | Tax assessment |
|---|---|---|
| 2025 | $1,432 +12.5% | $778,136 +13.5% |
| 2024 | $1,273 +9.2% | $685,465 +10% |
| 2023 | $1,165 -4.3% | $623,150 +10% |
Find assessor info on the county website
Neighborhood: Heather Ridge
Nearby schools
GreatSchools rating
- 9/10Carroll Elementary SchoolGrades: PK-5Distance: 0.5 mi
- 8/10Cobb Middle SchoolGrades: 6-8Distance: 0.5 mi
- 9/10Wakeland High SchoolGrades: 9-12Distance: 0.7 mi
Schools provided by the listing agent
- Elementary: Carroll
- Middle: Cobb
- High: Wakeland
- District: Frisco ISD
Source: NTREIS. This data may not be complete. We recommend contacting the local school district to confirm school assignments for this home.
Get a cash offer in 3 minutes
Find out how much your home could sell for in as little as 3 minutes with a no-obligation cash offer.
Estimated market value$798,000
Get a cash offer in 3 minutes
Find out how much your home could sell for in as little as 3 minutes with a no-obligation cash offer.
Estimated market value
$798,000

