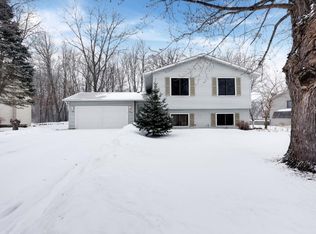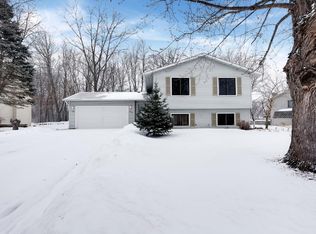Closed
$384,500
9924 Hemlock Way N, Maple Grove, MN 55369
3beds
1,761sqft
Single Family Residence
Built in 1981
0.25 Acres Lot
$395,400 Zestimate®
$218/sqft
$2,624 Estimated rent
Home value
$395,400
$376,000 - $415,000
$2,624/mo
Zestimate® history
Loading...
Owner options
Explore your selling options
What's special
Discover a modern oasis of elegance and relaxation in this meticulously updated 3-level split home. Nestled between Forest View Pond Park & the expansive Elm Creek Park Reserve, this home is your worry-free haven. The new Furnace, A/C, Water Heater, Carpet, Windows, and Siding(2020-22) are just the beginning. Experience the privacy and luxury that the brand new 26x13 Custom Covered Patio and Full Cedar Privacy Fence provide, while complimenting the backyard’s Landscaping, Perennial Garden, and In-Ground Irrigation. Use your Fingerprint to unlock the front door and find Bright Open Living Spaces, Large Bedrooms, and Modern Kitchen and Bathrooms. The Granite Countertops, Stainless Appliances, Rain Shower, Oversized 2-Car Heated Garage, “Silent” Auto-Locking Garage Door, Security Cameras, Flood Light System, Smart Thermostat, and Programmable Outdoor Lights are the cherries on top of this move-in ready home that caters to your every want & need. 3rd bedroom currently used as living room.
Zillow last checked: 8 hours ago
Listing updated: January 25, 2025 at 11:01pm
Listed by:
Jesiah Durene 612-701-6313,
Bridge Realty, LLC
Bought with:
Dean A Urevig
Bridge Realty, LLC
Source: NorthstarMLS as distributed by MLS GRID,MLS#: 6453086
Facts & features
Interior
Bedrooms & bathrooms
- Bedrooms: 3
- Bathrooms: 2
- Full bathrooms: 2
Bedroom 1
- Level: Upper
- Area: 204 Square Feet
- Dimensions: 17x12
Bedroom 2
- Level: Basement
- Area: 120 Square Feet
- Dimensions: 12x10
Bedroom 3
- Level: Basement
- Area: 209 Square Feet
- Dimensions: 19x11
Dining room
- Level: Main
- Area: 90 Square Feet
- Dimensions: 10x9
Kitchen
- Level: Main
- Area: 110 Square Feet
- Dimensions: 11x10
Living room
- Level: Upper
- Area: 192 Square Feet
- Dimensions: 16x12
Patio
- Level: Main
- Area: 338 Square Feet
- Dimensions: 26x13
Heating
- Forced Air
Cooling
- Central Air
Appliances
- Included: Dishwasher, Disposal, Dryer, Electric Water Heater, Freezer, Microwave, Range, Refrigerator, Stainless Steel Appliance(s), Washer
Features
- Basement: Daylight,Finished,Storage Space
Interior area
- Total structure area: 1,761
- Total interior livable area: 1,761 sqft
- Finished area above ground: 927
- Finished area below ground: 834
Property
Parking
- Total spaces: 2
- Parking features: Attached, Heated Garage, Insulated Garage
- Attached garage spaces: 2
- Details: Garage Dimensions (29x24), Garage Door Height (7), Garage Door Width (9)
Accessibility
- Accessibility features: None
Features
- Levels: Three Level Split
- Patio & porch: Covered, Side Porch
- Fencing: Full,Wood
Lot
- Size: 0.25 Acres
- Dimensions: 143 x 49
Details
- Additional structures: Storage Shed
- Foundation area: 927
- Parcel number: 1111922210015
- Zoning description: Residential-Single Family
Construction
Type & style
- Home type: SingleFamily
- Property subtype: Single Family Residence
Materials
- Vinyl Siding, Block
Condition
- Age of Property: 44
- New construction: No
- Year built: 1981
Utilities & green energy
- Gas: Natural Gas
- Sewer: City Sewer/Connected
- Water: City Water/Connected
Community & neighborhood
Location
- Region: Maple Grove
- Subdivision: Fountain Park
HOA & financial
HOA
- Has HOA: No
Price history
| Date | Event | Price |
|---|---|---|
| 1/25/2024 | Sold | $384,500-1.2%$218/sqft |
Source: | ||
| 12/26/2023 | Pending sale | $389,000$221/sqft |
Source: | ||
| 11/8/2023 | Listed for sale | $389,000+11.1%$221/sqft |
Source: | ||
| 6/21/2022 | Sold | $350,000+31.6%$199/sqft |
Source: Public Record | ||
| 7/25/2019 | Sold | $265,900-5%$151/sqft |
Source: Public Record | ||
Public tax history
| Year | Property taxes | Tax assessment |
|---|---|---|
| 2025 | $4,030 -5.1% | $376,800 +9.6% |
| 2024 | $4,246 +5.1% | $343,900 -5% |
| 2023 | $4,039 +18.7% | $362,000 +1.1% |
Find assessor info on the county website
Neighborhood: 55369
Nearby schools
GreatSchools rating
- 7/10Fernbrook Elementary SchoolGrades: PK-5Distance: 1.7 mi
- 6/10Osseo Middle SchoolGrades: 6-8Distance: 1.4 mi
- 10/10Maple Grove Senior High SchoolGrades: 9-12Distance: 1.2 mi
Get a cash offer in 3 minutes
Find out how much your home could sell for in as little as 3 minutes with a no-obligation cash offer.
Estimated market value
$395,400
Get a cash offer in 3 minutes
Find out how much your home could sell for in as little as 3 minutes with a no-obligation cash offer.
Estimated market value
$395,400

