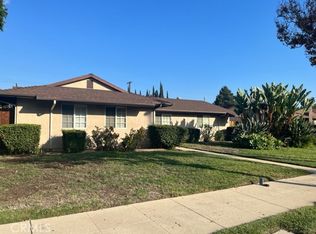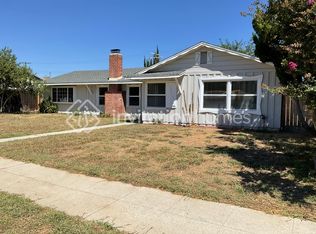Sold for $905,000 on 03/12/24
Listing Provided by:
Anne Weaver DRE #01056063 805-222-7000,
Pinnacle Estate Properties, Inc.
Bought with: Pinnacle Estate Properties, Inc.
$905,000
9924 Mason Ave, Chatsworth, CA 91311
3beds
1,679sqft
Single Family Residence
Built in 1957
8,538 Square Feet Lot
$926,600 Zestimate®
$539/sqft
$4,282 Estimated rent
Home value
$926,600
$880,000 - $973,000
$4,282/mo
Zestimate® history
Loading...
Owner options
Explore your selling options
What's special
Welcome to this prime Chatsworth Single Story home. Owner has taken great pride in this home and it is ready for its new owner. Walk through the new front entry door into the living room with wood floors, smooth ceilings, and recessed lights. Fireplace highlights a dining area or a cozy sitting area off the kitchen. The open kitchen has tile floor, wood cabinets, appliances, and under-cabinet lights. The addition of the bright family/bonus room with vaulted ceilings, ceiling fan and sliders to the rear patio. The bedrooms have been freshly painted, new floors, smooth ceilings, and new closet doors. The bathrooms have been updated, new floors, vanity/sinks. The rear yard has an electric gate to access the 2-car garage. There is parking for multiple vehicles, or for your trailer/boat, and possible RV. The grass area is large enough to put in a full size pool, if desired. Plus, a patio area with a retractable rear patio cover, dual pane windows, 200 AMP panel, newer water heater, upgraded electric A/C and heat system, and 16 camera closed circuit surveillance with DVD viewable on phone or TV are just a few more highlights of this great home. Don't miss this one!
Zillow last checked: 8 hours ago
Listing updated: March 12, 2024 at 11:33am
Listing Provided by:
Anne Weaver DRE #01056063 805-222-7000,
Pinnacle Estate Properties, Inc.
Bought with:
Adrian Urrea, DRE #01060158
Pinnacle Estate Properties, Inc.
Source: CRMLS,MLS#: SR24017576 Originating MLS: California Regional MLS
Originating MLS: California Regional MLS
Facts & features
Interior
Bedrooms & bathrooms
- Bedrooms: 3
- Bathrooms: 2
- Full bathrooms: 2
- Main level bathrooms: 2
- Main level bedrooms: 3
Heating
- Central
Cooling
- Central Air
Appliances
- Included: Dishwasher, Disposal, Gas Oven, Gas Range, Gas Water Heater, Microwave
- Laundry: Washer Hookup, Gas Dryer Hookup, Inside, Laundry Closet, In Kitchen, See Remarks
Features
- Breakfast Bar, Ceiling Fan(s), Separate/Formal Dining Room, All Bedrooms Down
- Flooring: Laminate, Wood
- Has fireplace: Yes
- Fireplace features: Dining Room
- Common walls with other units/homes: No Common Walls
Interior area
- Total interior livable area: 1,679 sqft
Property
Parking
- Total spaces: 2
- Parking features: Direct Access, Driveway, Garage, Garage Door Opener, Gated, RV Potential, See Remarks
- Attached garage spaces: 2
Accessibility
- Accessibility features: None
Features
- Levels: One
- Stories: 1
- Entry location: Living room
- Patio & porch: Concrete, Patio, See Remarks
- Exterior features: Awning(s)
- Pool features: None
- Spa features: None
- Has view: Yes
- View description: Mountain(s), Neighborhood
Lot
- Size: 8,538 sqft
- Features: Near Park, Near Public Transit, Rectangular Lot
Details
- Parcel number: 2741023001
- Zoning: LARS
- Special conditions: Standard
Construction
Type & style
- Home type: SingleFamily
- Architectural style: Traditional
- Property subtype: Single Family Residence
Materials
- Foundation: Raised, Slab
- Roof: Composition,Shingle
Condition
- Updated/Remodeled
- New construction: No
- Year built: 1957
Utilities & green energy
- Electric: 220 Volts
- Sewer: Public Sewer
- Water: Public
- Utilities for property: Cable Available, Electricity Available, Natural Gas Available, Sewer Connected, Water Available
Community & neighborhood
Security
- Security features: Closed Circuit Camera(s), Carbon Monoxide Detector(s), Smoke Detector(s)
Community
- Community features: Suburban, Sidewalks, Park
Location
- Region: Chatsworth
Other
Other facts
- Listing terms: Cash,Cash to New Loan
- Road surface type: Paved
Price history
| Date | Event | Price |
|---|---|---|
| 3/12/2024 | Sold | $905,000+3%$539/sqft |
Source: | ||
| 2/20/2024 | Pending sale | $879,000$524/sqft |
Source: | ||
| 2/13/2024 | Listed for sale | $879,000+402.3%$524/sqft |
Source: | ||
| 3/30/2000 | Sold | $175,000$104/sqft |
Source: Public Record | ||
Public tax history
| Year | Property taxes | Tax assessment |
|---|---|---|
| 2025 | $11,386 +176% | $923,100 +192.8% |
| 2024 | $4,126 +1.9% | $315,246 +2% |
| 2023 | $4,051 +4.6% | $309,065 +2% |
Find assessor info on the county website
Neighborhood: Chatsworth
Nearby schools
GreatSchools rating
- 6/10Superior Street Elementary SchoolGrades: K-5Distance: 0.3 mi
- 6/10Ernest Lawrence Middle SchoolGrades: 6-8Distance: 0.8 mi
- 6/10Chatsworth Charter High SchoolGrades: 9-12Distance: 0.3 mi
Get a cash offer in 3 minutes
Find out how much your home could sell for in as little as 3 minutes with a no-obligation cash offer.
Estimated market value
$926,600
Get a cash offer in 3 minutes
Find out how much your home could sell for in as little as 3 minutes with a no-obligation cash offer.
Estimated market value
$926,600


