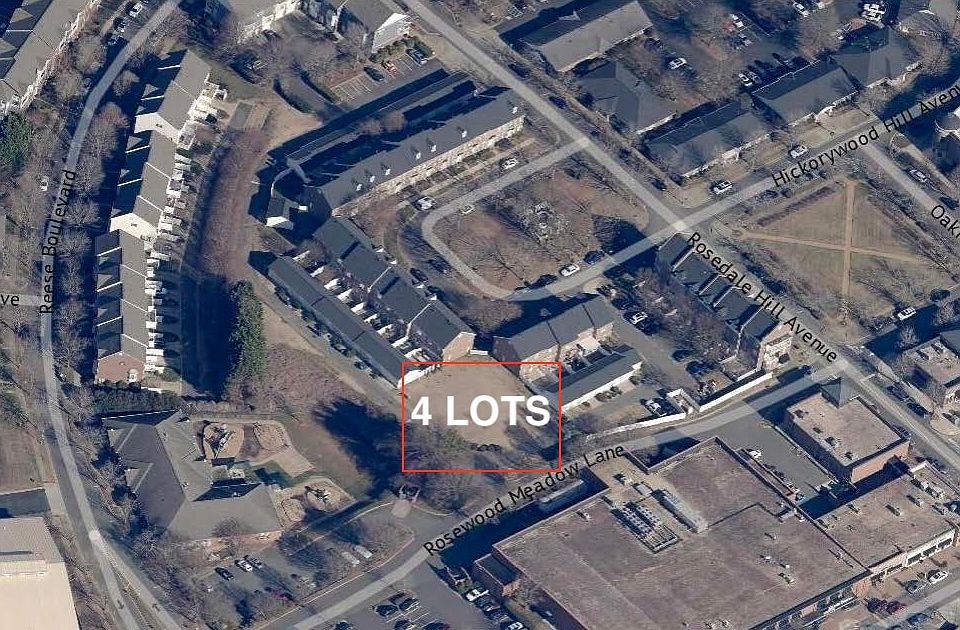Move-in November 2025! New construction townhome in Rosedale located off Gilead Rd in Huntersville! Walking distance to Rosedale Commons and Rosedale Nature Park. Located at Ansonborough Square. The Berkley features an entry foyer, main level bedroom with full bath, laundry and 1 car attached garage with concrete driveway behind garage. On the upper level is the kitchen with island with plenty of room for breakfast, living room with lots of natural light, main bedroom with walk-in closet, and main bath with access from bedroom and living area. 9ft ceilings and separate HVAC zones for each floor. Easy access to I-485, I-85 and I-77. 2-10 Home Warranty included Additional included options included with this home, contact for full listing. SALES OFFICE OFF-SITE: 240 Gilead Rd Huntersville NC 28078. Sales Hours: Mon-Sat 12pm to 5pm, Sunday 1pm to 5pm. APPOINTMENT REQUIRED
Active
$299,900
9925 Ansonborough Sq, Huntersville, NC 28978
2beds
958sqft
Townhouse
Built in 2025
0.03 Acres Lot
$298,700 Zestimate®
$313/sqft
$-- HOA
- 18 days
- on Zillow |
- 517 |
- 40 |
Zillow last checked: 7 hours ago
Listing updated: July 30, 2025 at 01:58pm
Listing Provided by:
Brian Jordan brian@9yardsrealty.com,
Better Homes and Gardens Real Estate Paracle
Source: Canopy MLS as distributed by MLS GRID,MLS#: 4284782
Travel times
Schedule tour
Facts & features
Interior
Bedrooms & bathrooms
- Bedrooms: 2
- Bathrooms: 2
- Full bathrooms: 2
- Main level bedrooms: 1
Primary bedroom
- Level: Upper
- Area: 130.8 Square Feet
- Dimensions: 13' 1" X 10' 0"
Bedroom s
- Level: Main
- Area: 98.16 Square Feet
- Dimensions: 9' 5" X 10' 5"
Bathroom full
- Level: Upper
Bathroom full
- Level: Main
Kitchen
- Level: Upper
- Area: 161.33 Square Feet
- Dimensions: 13' 2" X 12' 3"
Laundry
- Level: Main
Living room
- Level: Upper
- Area: 191.52 Square Feet
- Dimensions: 12' 5" X 15' 5"
Heating
- Forced Air, Natural Gas, Zoned
Cooling
- Central Air, Zoned
Appliances
- Included: Disposal, Electric Range, ENERGY STAR Qualified Dishwasher, Gas Water Heater, Low Flow Fixtures, Microwave, Plumbed For Ice Maker
- Laundry: Electric Dryer Hookup, Laundry Closet, Main Level, Washer Hookup
Features
- Kitchen Island, Walk-In Closet(s)
- Flooring: Carpet, Tile, Vinyl
- Doors: Insulated Door(s)
- Windows: Insulated Windows
- Has basement: No
- Attic: Pull Down Stairs
Interior area
- Total structure area: 958
- Total interior livable area: 958 sqft
- Finished area above ground: 958
- Finished area below ground: 0
Video & virtual tour
Property
Parking
- Total spaces: 1
- Parking features: Attached Garage, Garage Faces Rear, Garage on Main Level
- Attached garage spaces: 1
- Details: 1 car rear load attached garage with concrete pad behind garage
Features
- Levels: Two
- Stories: 2
- Entry location: Main
- Exterior features: Lawn Maintenance
Lot
- Size: 0.03 Acres
- Dimensions: 16.29 x 65.38 x 16.58 x 67.12
- Features: Level
Details
- Parcel number: 01715663
- Zoning: NRCD
- Special conditions: Standard
- Other equipment: Network Ready
Construction
Type & style
- Home type: Townhouse
- Property subtype: Townhouse
Materials
- Fiber Cement, Vinyl
- Foundation: Slab
- Roof: Shingle
Condition
- New construction: Yes
- Year built: 2025
Details
- Builder model: Berkley
- Builder name: Meeting Street Homes
Utilities & green energy
- Sewer: Public Sewer
- Water: City
- Utilities for property: Cable Available, Wired Internet Available
Green energy
- Water conservation: Low-Flow Fixtures
Community & HOA
Community
- Security: Carbon Monoxide Detector(s), Smoke Detector(s)
- Subdivision: Rosedale
HOA
- HOA name: CAMS
- HOA phone: 704-731-5560
Location
- Region: Huntersville
Financial & listing details
- Price per square foot: $313/sqft
- Date on market: 7/25/2025
- Listing terms: Cash,Conventional,Exchange,FHA,VA Loan
- Road surface type: Concrete, Paved
About the community
Four (4) new construction townhomes consisting of 2-Story Townhomes ranging from 958 sq. ft. to 1280 sq. ft. Starting in the low $300's. Located within walking distance of Rosedale Commons and Rosedale Nature Park.
Source: Meeting Street Homes and Communities

