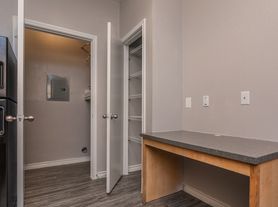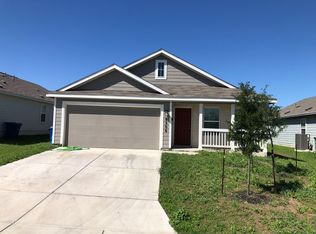Step into The Grace floor plan in Hacienda in San Antonio, TX. This home showcases 2 classic front exteriors, full yard landscaping and irrigation and a 2-car garage. Inside this 4 bedroom, 2.5 bathroom home, you will find 1952 square feet of living space designed to meet your needs. The arched front patio opens to a grand foyer which then leads to a spacious living room. The living room blends seamlessly into the kitchen and dining area in an open concept floorplan. Your kitchen is built for the ultimate home chef and offers granite counter tops, stainless steel appliances, and a kitchen island overlooking the living room. Don't forget a deep, single basin kitchen sink for convenience and ease. The staircase leads to the upstairs main bedroom suite, all secondary bedrooms, and your utility room. The Grace floor plan is ideal if you want to keep your entertaining space and private space separate. The upstairs main bedroom has an attached bathroom that includes a tiled walk-in shower, separate water closet and plenty of storage space with built-in shelving and a grand walk-in closet.
House for rent
$2,200/mo
9926 Auger Run, San Antonio, TX 78221
4beds
1,968sqft
Price may not include required fees and charges.
Singlefamily
Available now
Dogs OK
Central air, ceiling fan
Dryer connection laundry
-- Parking
Electric, central
What's special
Open concept floorplanGrand foyerStainless steel appliancesBuilt-in shelvingGranite countertopsPlenty of storage spaceSeparate water closet
- 16 days |
- -- |
- -- |
Travel times
Looking to buy when your lease ends?
Get a special Zillow offer on an account designed to grow your down payment. Save faster with up to a 6% match & an industry leading APY.
Offer exclusive to Foyer+; Terms apply. Details on landing page.
Facts & features
Interior
Bedrooms & bathrooms
- Bedrooms: 4
- Bathrooms: 3
- Full bathrooms: 2
- 1/2 bathrooms: 1
Heating
- Electric, Central
Cooling
- Central Air, Ceiling Fan
Appliances
- Included: Dishwasher, Disposal, Microwave
- Laundry: Dryer Connection, Hookups, Upper Level, Washer Hookup
Features
- 2nd Floor Utility Room, All Bedrooms Upstairs, Breakfast Bar, Ceiling Fan(s), Individual Climate Control, Kitchen Island, One Living Area, Open Floorplan, Programmable Thermostat, Utility Room Inside, Walk In Closet, Walk-In Closet(s), Walk-In Pantry
- Flooring: Carpet
Interior area
- Total interior livable area: 1,968 sqft
Property
Parking
- Details: Contact manager
Features
- Stories: 2
- Exterior features: Contact manager
Construction
Type & style
- Home type: SingleFamily
- Property subtype: SingleFamily
Materials
- Roof: Composition
Condition
- Year built: 2024
Community & HOA
Community
- Features: Playground
Location
- Region: San Antonio
Financial & listing details
- Lease term: Max # of Months (12),Min # of Months (12)
Price history
| Date | Event | Price |
|---|---|---|
| 10/2/2025 | Listed for rent | $2,200$1/sqft |
Source: LERA MLS #1912061 | ||
| 7/1/2025 | Listing removed | $295,999$150/sqft |
Source: | ||
| 6/11/2025 | Price change | $295,999+1.7%$150/sqft |
Source: | ||
| 6/6/2025 | Listed for sale | $290,999$148/sqft |
Source: | ||
| 5/24/2025 | Listing removed | $290,999$148/sqft |
Source: | ||

