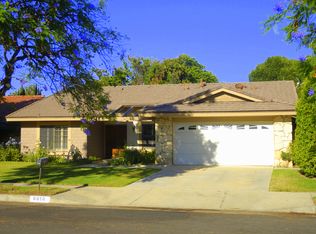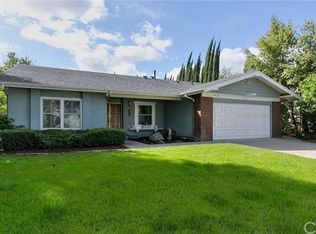Gorgeous well-loved 4 bedroom home! Beautifully updated with Cherry engineered plank diagonal flooring. Dual-pane windows and LED lighting throughout. Open family room, kitchen and dining area. Bay window with electric blinds, Built-in bookcases with custom lighting. French window sliders. Picture frame molding, wainscoting, crown and base molding. Large kitchen features sealed black granite countertops, black glass and tile backsplash. Gas self-cleaning range with microwave above. Under counter lighting. Shaker cabinets. Pass through windows and French slider to covered patio. Living room with Cathedral ceiling, fireplace with electronic starter, marble surround and wood mantle. Large master suite with large slider closet and walk-in closet. Barn doors lead to bath with quartz countertops, grey planked flooring, walk-in shower with stone-like floor. Three other bedrooms with light grey Berber carpet. Bedroom 3 has wainscoting with shiplap paneling. Ceiling fans. Whole house fan and separate attic fan should help reduce electric costs. Hall bathroom with shower over tub. Laundry room. One side of 3-car garage has been converted to large office, playroom?. Two-car garage has extra insulation and enclosed, reinforced storage over the parking area. Beautifully landscaped front and back yard. Three water features. Custom storage shed. Covered patio with fans and brick trim. Near Starbucks, restaurants and Northridge mall. Apple, lemon and orange trees. Too many extras to list!
This property is off market, which means it's not currently listed for sale or rent on Zillow. This may be different from what's available on other websites or public sources.

