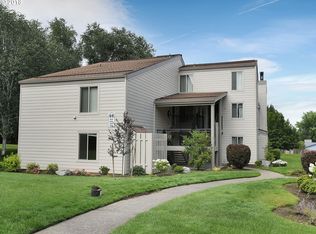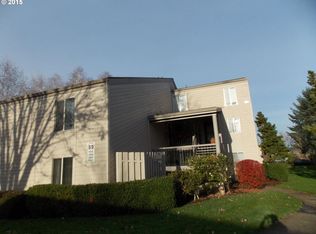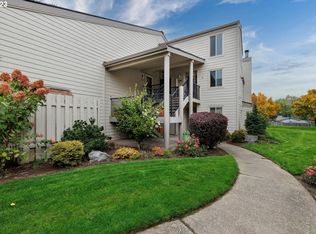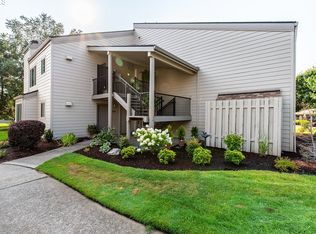Sold
$310,000
9926 SW Trapper Ter, Beaverton, OR 97008
3beds
1,480sqft
Residential, Condominium, Townhouse
Built in 1989
-- sqft lot
$316,000 Zestimate®
$209/sqft
$2,226 Estimated rent
Home value
$316,000
$300,000 - $332,000
$2,226/mo
Zestimate® history
Loading...
Owner options
Explore your selling options
What's special
NEW PRICE! Wonderful Move-In Ready Upstairs Condo. Enjoy 3 bedrooms, 2 bathrooms and over 1480 square feet. Upstairs Primary suite/loft features attached bathroom w/double sinks, 2 closets, and space for a small office. Updates include freshly painted interior and brand new carpets. Formal living room w/wood burning fireplace, vaulted ceilings, and slider to entertainment deck and storage closet. Tiled kitchen w/white appliances and refrigerator included. Separate laundry room and storage. Serene walking paths, ample guest parking, RV/boat storage, outdoor pools, party/meeting room and tennis court. Fantastic location, close to bus, Greenway Park, Fanno Creek Trail, Conestoga Recreation and Aquatic Center, schools, Whole Foods, Washington Square & restaurants. Quick access to 217 & I-5! No rental cap!
Zillow last checked: 8 hours ago
Listing updated: January 18, 2024 at 12:02am
Listed by:
Tomas Navarro 503-317-8299,
Keller Williams Realty Professionals
Bought with:
Amber Clark, 201211925
The Group Real Estate Services
Source: RMLS (OR),MLS#: 23272806
Facts & features
Interior
Bedrooms & bathrooms
- Bedrooms: 3
- Bathrooms: 2
- Full bathrooms: 2
- Main level bathrooms: 1
Primary bedroom
- Features: Bathroom, Double Closet, Walkin Closet, Wallto Wall Carpet
- Level: Upper
- Area: 180
- Dimensions: 15 x 12
Bedroom 2
- Features: Closet, Vaulted Ceiling, Wallto Wall Carpet
- Level: Lower
- Area: 143
- Dimensions: 13 x 11
Bedroom 3
- Features: Closet, Wallto Wall Carpet
- Level: Lower
- Area: 110
- Dimensions: 10 x 11
Dining room
- Features: Ceiling Fan, Formal, Laminate Flooring, Vaulted Ceiling
- Level: Main
- Area: 63
- Dimensions: 9 x 7
Kitchen
- Features: Disposal, Formal, Microwave, Free Standing Range, Free Standing Refrigerator, Plumbed For Ice Maker
- Level: Main
- Area: 63
- Width: 7
Living room
- Features: Deck, Fireplace, Laminate Flooring, Vaulted Ceiling
- Level: Main
- Area: 165
- Dimensions: 11 x 15
Heating
- Baseboard, Fireplace(s)
Cooling
- None
Appliances
- Included: Dishwasher, Free-Standing Range, Free-Standing Refrigerator, Washer/Dryer, Disposal, Microwave, Plumbed For Ice Maker, Electric Water Heater
- Laundry: Laundry Room
Features
- Ceiling Fan(s), Vaulted Ceiling(s), Balcony, Closet, Formal, Bathroom, Double Closet, Walk-In Closet(s), Tile
- Flooring: Laminate, Wall to Wall Carpet
- Windows: Double Pane Windows, Vinyl Frames
- Basement: None
- Number of fireplaces: 1
- Fireplace features: Wood Burning
Interior area
- Total structure area: 1,480
- Total interior livable area: 1,480 sqft
Property
Parking
- Parking features: Carport
- Has carport: Yes
Features
- Stories: 2
- Entry location: Upper Floor
- Patio & porch: Deck
- Exterior features: Balcony
- Has view: Yes
- View description: Seasonal, Territorial
Lot
- Features: Commons, Level, Secluded, Trees
Details
- Parcel number: R2002113
Construction
Type & style
- Home type: Townhouse
- Property subtype: Residential, Condominium, Townhouse
Materials
- Cement Siding, Lap Siding
- Foundation: Slab
- Roof: Composition
Condition
- Resale
- New construction: No
- Year built: 1989
Utilities & green energy
- Sewer: Public Sewer
- Water: Public
- Utilities for property: Cable Connected
Community & neighborhood
Location
- Region: Beaverton
- Subdivision: On The Green Condos
HOA & financial
HOA
- Has HOA: Yes
- HOA fee: $450 monthly
- Amenities included: Athletic Court, Commons, Exterior Maintenance, Insurance, Maintenance Grounds, Management, Meeting Room, Party Room, Pool, Recreation Facilities, Tennis Court, Trash
Other
Other facts
- Listing terms: Cash,Conventional,FHA,VA Loan
Price history
| Date | Event | Price |
|---|---|---|
| 1/17/2024 | Sold | $310,000+0%$209/sqft |
Source: | ||
| 12/6/2023 | Pending sale | $309,900$209/sqft |
Source: | ||
| 11/30/2023 | Price change | $309,900-4.6%$209/sqft |
Source: | ||
| 10/26/2023 | Listed for sale | $325,000$220/sqft |
Source: | ||
Public tax history
| Year | Property taxes | Tax assessment |
|---|---|---|
| 2024 | $3,701 +29.2% | $170,330 +25.6% |
| 2023 | $2,866 +4.5% | $135,610 +3% |
| 2022 | $2,743 +3.6% | $131,660 |
Find assessor info on the county website
Neighborhood: Greenway
Nearby schools
GreatSchools rating
- 8/10Greenway Elementary SchoolGrades: PK-5Distance: 0.4 mi
- 3/10Conestoga Middle SchoolGrades: 6-8Distance: 0.3 mi
- 5/10Southridge High SchoolGrades: 9-12Distance: 0.5 mi
Schools provided by the listing agent
- Elementary: Greenway
- Middle: Conestoga
- High: Southridge
Source: RMLS (OR). This data may not be complete. We recommend contacting the local school district to confirm school assignments for this home.
Get a cash offer in 3 minutes
Find out how much your home could sell for in as little as 3 minutes with a no-obligation cash offer.
Estimated market value
$316,000
Get a cash offer in 3 minutes
Find out how much your home could sell for in as little as 3 minutes with a no-obligation cash offer.
Estimated market value
$316,000



