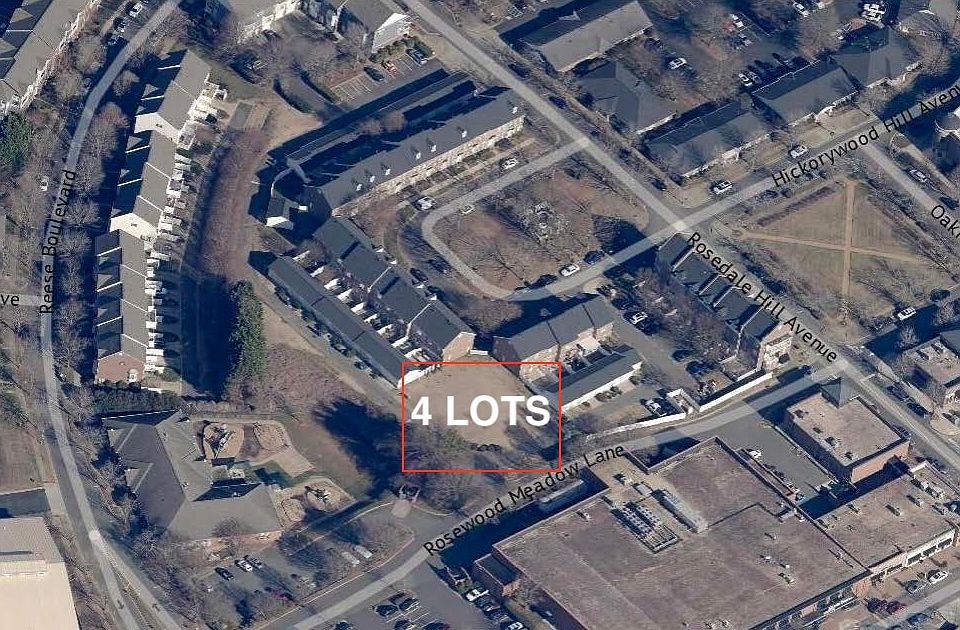New construction Interior unit townhome in Rosedale located off Gilead Rd in Huntersville! Walking distance to Rosedale Commons and Rosedale Nature Park. Home is under construction. Move-in November 2025. The Berkshire's open main floor features kitchen with island with breakfast bar, dining area, living room and half bath. On the 2nd floor is your main bedroom walk-in closets and main bath. Just down the hall past the laundry is a second bedroom with a private bath and walk-in closet. 9ft ceilings and separate HVAC zones for each floor. Parking: 1 car open parking pad in rear of townhome. Additional included options included with this home, contact for full listing. Easy access to I-485, I-85 and I-77. *All photos are representative, not actual home. 2-10 Home Warranty included. Additional options included with this home, contact for full listing. APPOINTMENT REQUIRED. SALES OFFICE OFF-SITE: 240 Gilead Rd Huntersville NC 28078 (Mon-Sun 1pm to 5pm)
Active
$299,900
9927 Annsborough Sq, Huntersville, NC 28078
2beds
1,152sqft
Townhouse
Built in 2025
0.02 Acres Lot
$300,000 Zestimate®
$260/sqft
$-- HOA
- 16 days
- on Zillow |
- 665 |
- 41 |
Zillow last checked: 7 hours ago
Listing updated: July 30, 2025 at 01:58pm
Listing Provided by:
Brian Jordan brian@9yardsrealty.com,
Better Homes and Gardens Real Estate Paracle
Source: Canopy MLS as distributed by MLS GRID,MLS#: 4284657
Travel times
Schedule tour
Facts & features
Interior
Bedrooms & bathrooms
- Bedrooms: 2
- Bathrooms: 3
- Full bathrooms: 2
- 1/2 bathrooms: 1
Primary bedroom
- Features: Walk-In Closet(s)
- Level: Upper
- Area: 151.71 Square Feet
- Dimensions: 11' 8" X 13' 0"
Bedroom s
- Features: Walk-In Closet(s)
- Level: Upper
- Area: 120 Square Feet
- Dimensions: 12' 0" X 10' 0"
Bathroom full
- Level: Upper
Bathroom half
- Level: Main
Bathroom full
- Level: Upper
Dining area
- Level: Main
- Area: 113.78 Square Feet
- Dimensions: 9' 9" X 11' 8"
Kitchen
- Features: Breakfast Bar, Kitchen Island
- Level: Main
Laundry
- Level: Upper
Living room
- Features: Open Floorplan
- Level: Main
- Area: 219.68 Square Feet
- Dimensions: 14' 4" X 15' 4"
Heating
- Forced Air, Natural Gas, Zoned
Cooling
- Central Air, Zoned
Appliances
- Included: Dishwasher, Disposal, Electric Range, Gas Water Heater, Low Flow Fixtures, Microwave, Plumbed For Ice Maker
- Laundry: Electric Dryer Hookup, Laundry Closet, Upper Level, Washer Hookup
Features
- Kitchen Island, Open Floorplan, Walk-In Closet(s)
- Flooring: Carpet, Tile, Vinyl
- Doors: Insulated Door(s)
- Windows: Insulated Windows
- Has basement: No
- Attic: Pull Down Stairs
Interior area
- Total structure area: 1,152
- Total interior livable area: 1,152 sqft
- Finished area above ground: 1,152
- Finished area below ground: 0
Video & virtual tour
Property
Parking
- Total spaces: 1
- Parking features: Assigned, Driveway, Parking Space(s)
- Uncovered spaces: 1
- Details: 1 car concrete parking pad in rear of townhome
Features
- Levels: Two
- Stories: 2
- Entry location: Main
- Patio & porch: Patio
- Exterior features: Lawn Maintenance
Lot
- Size: 0.02 Acres
- Dimensions: 16.29 x 67.12 x 16.29 x 59.59
- Features: Level
Details
- Parcel number: 01715662
- Zoning: NRCD
- Special conditions: Standard
- Other equipment: Network Ready
Construction
Type & style
- Home type: Townhouse
- Property subtype: Townhouse
Materials
- Fiber Cement, Vinyl
- Foundation: Slab
- Roof: Shingle
Condition
- New construction: Yes
- Year built: 2025
Details
- Builder model: Berkshire
- Builder name: Meeting Street Homes
Utilities & green energy
- Sewer: Public Sewer
- Water: City
- Utilities for property: Cable Available, Wired Internet Available
Green energy
- Water conservation: Low-Flow Fixtures
Community & HOA
Community
- Subdivision: Rosedale
HOA
- HOA name: CAMS
- HOA phone: 704-731-5560
Location
- Region: Huntersville
Financial & listing details
- Price per square foot: $260/sqft
- Date on market: 7/25/2025
- Listing terms: Cash,Conventional,Exchange,FHA,VA Loan
- Road surface type: Concrete, Paved
About the community
Four (4) new construction townhomes consisting of 2-Story Townhomes ranging from 958 sq. ft. to 1280 sq. ft. Starting in the low $300's. Located within walking distance of Rosedale Commons and Rosedale Nature Park.
Source: Meeting Street Homes and Communities

