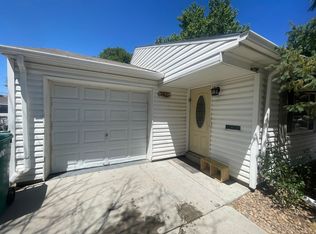Sold for $418,000 on 05/02/25
$418,000
9927 E 7th Avenue, Aurora, CO 80010
3beds
1,470sqft
Single Family Residence
Built in 1953
7,971 Square Feet Lot
$407,100 Zestimate®
$284/sqft
$2,505 Estimated rent
Home value
$407,100
$383,000 - $436,000
$2,505/mo
Zestimate® history
Loading...
Owner options
Explore your selling options
What's special
BACK ON THE MARKET WITH A 2ND BATHROOM!
The sellers have added a brand-new master bathroom, transforming the primary bedroom into a private master suite!
Welcome home! This beautifully updated ranch-style property seamlessly blends modern upgrades with timeless charm. Boasting three spacious bedrooms and two stylish bathrooms, this home offers both comfort and functionality.
Situated on a large lot, this home features an abundance of natural light, thanks to its many windows. Every room has been thoughtfully updated, including fresh interior paint and refinished hardwood floors that enhance its warmth and character.
The updated kitchen is a chef’s dream, featuring new stainless steel appliances and ample counter space—perfect for cooking and entertaining. Adjacent to the kitchen, the bright and open dining area provides easy access to the backyard patio, ideal for seamless indoor-outdoor living.
Step outside and enjoy the freshly landscaped front yard and spacious fenced backyard, complete with a covered patio—perfect for relaxing or hosting gatherings.
Additional highlights include:
? Attached garage with plenty of storage
? Convenient laundry area
? Ample parking space for multiple vehicles
? No HOA—enjoy the freedom to make this home truly your own!
Located in a prime central location, this home offers easy access to parks, public transit, hospitals, schools, and shopping.
With its spacious layout, modern updates, and the newly added master suite, this home is move-in ready and waiting for you!
Don’t miss out on this incredible opportunity—schedule a showing today!
Zillow last checked: 8 hours ago
Listing updated: May 10, 2025 at 09:54pm
Listed by:
Kelsey Seaman 303-918-0914 kelsey@nhaspireco.com,
NextHome Aspire
Bought with:
Cesar Reyes, 40012845
Megastar Realty
Source: REcolorado,MLS#: 7939651
Facts & features
Interior
Bedrooms & bathrooms
- Bedrooms: 3
- Bathrooms: 2
- Full bathrooms: 1
- 1/2 bathrooms: 1
- Main level bathrooms: 2
- Main level bedrooms: 3
Primary bedroom
- Level: Main
Bedroom
- Level: Main
Bedroom
- Level: Main
Primary bathroom
- Level: Main
Bathroom
- Level: Main
Dining room
- Level: Main
Kitchen
- Level: Main
Laundry
- Level: Main
Living room
- Level: Main
Heating
- Forced Air
Cooling
- None
Appliances
- Included: Cooktop, Dishwasher, Dryer, Microwave, Oven, Refrigerator, Washer
- Laundry: In Unit
Features
- Ceiling Fan(s), Eat-in Kitchen, Granite Counters, No Stairs
- Flooring: Carpet, Tile, Wood
- Has basement: No
- Common walls with other units/homes: No Common Walls
Interior area
- Total structure area: 1,470
- Total interior livable area: 1,470 sqft
- Finished area above ground: 1,185
Property
Parking
- Total spaces: 1
- Parking features: Garage - Attached
- Attached garage spaces: 1
Features
- Levels: One
- Stories: 1
- Patio & porch: Covered, Patio
- Exterior features: Private Yard
- Fencing: Full
Lot
- Size: 7,971 sqft
- Features: Landscaped, Sprinklers In Front
Details
- Parcel number: 197303424007
- Special conditions: Standard
Construction
Type & style
- Home type: SingleFamily
- Property subtype: Single Family Residence
Materials
- Concrete, Wood Siding
- Roof: Unknown
Condition
- Year built: 1953
Utilities & green energy
- Sewer: Public Sewer
- Water: Public
Community & neighborhood
Security
- Security features: Carbon Monoxide Detector(s), Smoke Detector(s)
Location
- Region: Aurora
- Subdivision: Gamble 2nd Add
Other
Other facts
- Listing terms: Cash,Conventional,FHA,VA Loan
- Ownership: Individual
- Road surface type: Paved
Price history
| Date | Event | Price |
|---|---|---|
| 5/2/2025 | Sold | $418,000-1.6%$284/sqft |
Source: | ||
| 4/8/2025 | Pending sale | $425,000+1.2%$289/sqft |
Source: | ||
| 3/17/2025 | Price change | $420,000-2.3%$286/sqft |
Source: | ||
| 1/30/2025 | Price change | $430,000+1.2%$293/sqft |
Source: | ||
| 11/20/2024 | Price change | $425,000-1.2%$289/sqft |
Source: | ||
Public tax history
| Year | Property taxes | Tax assessment |
|---|---|---|
| 2024 | $2,326 +16.6% | $25,031 -13.7% |
| 2023 | $1,996 -3.1% | $28,995 +45.9% |
| 2022 | $2,060 | $19,878 -2.8% |
Find assessor info on the county website
Neighborhood: Delmar Parkway
Nearby schools
GreatSchools rating
- 2/10Fulton Elementary SchoolGrades: PK-5Distance: 0.2 mi
- 2/10Aurora West College Preparatory AcademyGrades: 6-12Distance: 0.7 mi
- 4/10Aurora Central High SchoolGrades: PK-12Distance: 1.2 mi
Schools provided by the listing agent
- Elementary: Fulton
- Middle: Aurora West
- High: Aurora Central
- District: Adams-Arapahoe 28J
Source: REcolorado. This data may not be complete. We recommend contacting the local school district to confirm school assignments for this home.
Get a cash offer in 3 minutes
Find out how much your home could sell for in as little as 3 minutes with a no-obligation cash offer.
Estimated market value
$407,100
Get a cash offer in 3 minutes
Find out how much your home could sell for in as little as 3 minutes with a no-obligation cash offer.
Estimated market value
$407,100
