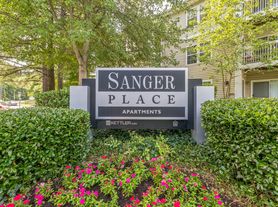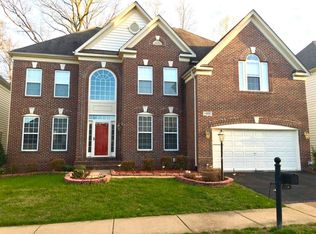Beautiful 3-Level, 5-Bedroom, 4.5-Bathroom Single Family Home in the Heart of Lorton Welcome to this stunning three-level single-family home featuring 5 spacious bedrooms, 4.5 bathrooms, and a convenient front-entry 2-car garage. Located in the heart of the Lorton district, this home offers the perfect blend of comfort, space, and accessibility. Step inside to an open floor plan with gleaming hardwood floors throughout. The main level includes a formal living room, a study/office, and a spacious family room that flows seamlessly into the kitchen. The modern kitchen features ample counter space and cabinetry, and opens up to a beautiful patio perfect for entertaining or relaxing while enjoying the peaceful view of mature trees in the backyard. Upstairs, you'll find generously sized bedrooms, including a luxurious primary suite with a private bathroom. The fully finished basement offers a large recreation room, an additional bedroom, and a full bath ideal for guests or extended family. Conveniently located near shops, restaurants, and parks, this home provides easy access to I-95, making commutes to Washington, D.C. and the nearby military base quick and efficient. Don't miss the opportunity to make this exceptional home yours!
House for rent
$4,100/mo
9927 E Hill Dr, Lorton, VA 22079
5beds
2,964sqft
Price may not include required fees and charges.
Singlefamily
Available now
No pets
Central air, electric
-- Laundry
2 Attached garage spaces parking
Natural gas, central, fireplace
What's special
Fully finished basementOpen floor planBeautiful patioGenerously sized bedroomsLarge recreation roomSpacious family roomGleaming hardwood floors
- 16 days |
- -- |
- -- |
Travel times
Looking to buy when your lease ends?
Consider a first-time homebuyer savings account designed to grow your down payment with up to a 6% match & 3.83% APY.
Facts & features
Interior
Bedrooms & bathrooms
- Bedrooms: 5
- Bathrooms: 5
- Full bathrooms: 4
- 1/2 bathrooms: 1
Heating
- Natural Gas, Central, Fireplace
Cooling
- Central Air, Electric
Features
- Has basement: Yes
- Has fireplace: Yes
Interior area
- Total interior livable area: 2,964 sqft
Property
Parking
- Total spaces: 2
- Parking features: Attached, Covered
- Has attached garage: Yes
- Details: Contact manager
Features
- Exterior features: Accessible Doors, Accessible Hallway(s), Architecture Style: Colonial, Attached Garage, Community, Garage Faces Front, Gas Water Heater, Heating system: Central, Heating: Gas, Pets - No
Details
- Parcel number: 1132080024
Construction
Type & style
- Home type: SingleFamily
- Architectural style: Colonial
- Property subtype: SingleFamily
Condition
- Year built: 2006
Community & HOA
Location
- Region: Lorton
Financial & listing details
- Lease term: Contact For Details
Price history
| Date | Event | Price |
|---|---|---|
| 9/23/2025 | Listed for rent | $4,100$1/sqft |
Source: Bright MLS #VAFX2269096 | ||
| 2/27/2006 | Sold | $850,515$287/sqft |
Source: Public Record | ||

