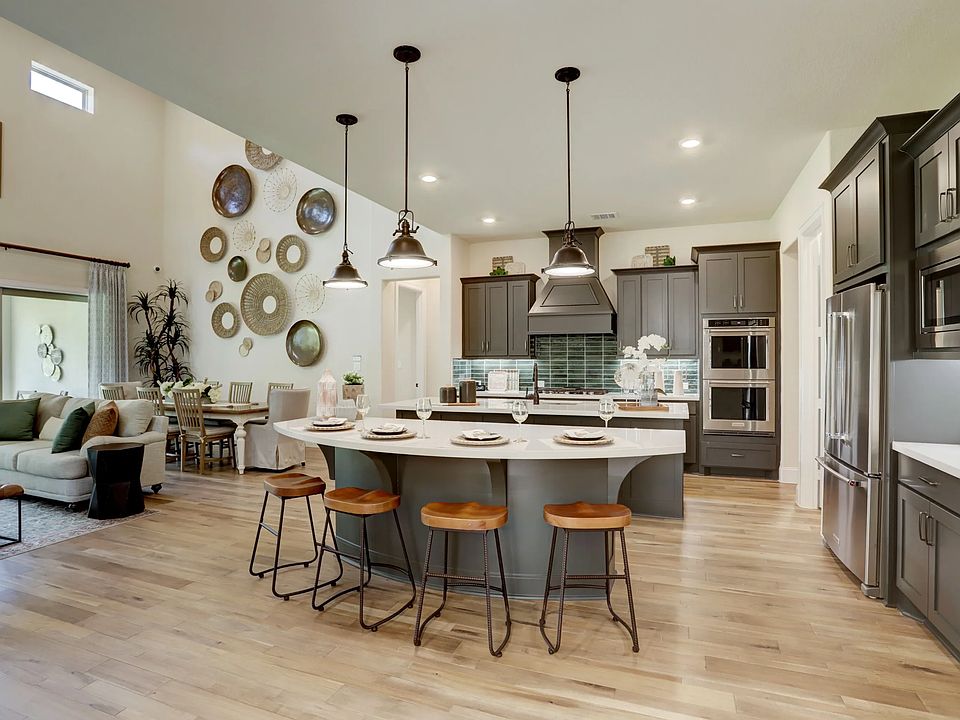Impress your guests with this two-story floor plan. A media room off the great room comes standard, with an upstairs game room that opens to below. The large laundry room and chef-inspired kitchen turn everyday chores into exciting activities. At the end of the day, enjoy a secluded primary suite with a sprawling bathroom and a large WIC. Features include a media room, perfect for a cozy movie night; upgraded kitchen appliances, including a 36" gas cooktop; and a gas log fireplace to keep you warm in the winter. All new Shea homes are EnergyStar Certified and come with smart home technology, stainless steel gas appliances. Take advantage of Sienna's wide variety of amenities and join in on the sense of community in this vibrant, sprawling master plan. In the Village of Sawmill Lake, enjoy the beachy vibes of the resort-style Sawmill Lake Club, or kick back in your own oversized backyard. Schedule a tour today!
New construction
$717,990
9927 Hunters Run Dr, Missouri City, TX 77459
5beds
3,802sqft
Est.:
Single Family Residence
Built in 2025
8,428.86 Square Feet Lot
$701,300 Zestimate®
$189/sqft
$124/mo HOA
What's special
Gas log fireplaceOversized backyardTwo-story floor planLarge wicSprawling bathroomMedia roomUpstairs game room
Call: (979) 291-1628
- 121 days |
- 36 |
- 2 |
Zillow last checked: 7 hours ago
Listing updated: October 15, 2025 at 09:10am
Listed by:
Jimmy Franklin 281-347-2200,
Shea Homes
Source: HAR,MLS#: 19454207
Travel times
Schedule tour
Select your preferred tour type — either in-person or real-time video tour — then discuss available options with the builder representative you're connected with.
Facts & features
Interior
Bedrooms & bathrooms
- Bedrooms: 5
- Bathrooms: 5
- Full bathrooms: 4
- 1/2 bathrooms: 1
Rooms
- Room types: Media Room, Utility Room
Primary bathroom
- Features: Half Bath, Primary Bath: Double Sinks, Primary Bath: Separate Shower, Primary Bath: Soaking Tub, Secondary Bath(s): Double Sinks, Secondary Bath(s): Tub/Shower Combo, Vanity Area
Kitchen
- Features: Breakfast Bar, Kitchen Island, Kitchen open to Family Room, Pantry, Walk-in Pantry
Heating
- Natural Gas
Cooling
- Ceiling Fan(s), Electric
Appliances
- Included: ENERGY STAR Qualified Appliances, Water Heater, Disposal, Gas Oven, Microwave, Gas Cooktop, Dishwasher
- Laundry: Electric Dryer Hookup, Washer Hookup
Features
- Crown Molding, Formal Entry/Foyer, High Ceilings, Prewired for Alarm System, 2 Bedrooms Down, Primary Bed - 1st Floor, Walk-In Closet(s)
- Flooring: Carpet, Laminate, Tile
- Windows: Insulated/Low-E windows
- Number of fireplaces: 1
- Fireplace features: Gas
Interior area
- Total structure area: 3,802
- Total interior livable area: 3,802 sqft
Property
Parking
- Total spaces: 3
- Parking features: Attached, Tandem, Garage Door Opener, Double-Wide Driveway
- Attached garage spaces: 3
Features
- Stories: 2
- Patio & porch: Covered, Porch
- Exterior features: Side Yard, Sprinkler System
- Fencing: Back Yard,Full
Lot
- Size: 8,428.86 Square Feet
- Dimensions: 65 x 130
- Features: Back Yard, Near Golf Course, Subdivided, 0 Up To 1/4 Acre
Details
- Parcel number: 8118620010110907
Construction
Type & style
- Home type: SingleFamily
- Architectural style: Contemporary,French
- Property subtype: Single Family Residence
Materials
- Batts Insulation, Blown-In Insulation, Brick, Stucco
- Foundation: Slab
- Roof: Composition,Energy Star/Reflective Roof
Condition
- New construction: Yes
- Year built: 2025
Details
- Builder name: Shea Homes
Utilities & green energy
- Sewer: Public Sewer
- Water: Public, Water District
Green energy
- Green verification: ENERGY STAR Certified Homes
- Energy efficient items: Attic Vents, Thermostat, Lighting, HVAC, HVAC>13 SEER, Other Energy Features
Community & HOA
Community
- Features: Subdivision Tennis Court
- Security: Prewired for Alarm System
- Subdivision: Sienna 65
HOA
- Has HOA: Yes
- HOA fee: $1,485 annually
Location
- Region: Missouri City
Financial & listing details
- Price per square foot: $189/sqft
- Date on market: 6/16/2025
- Listing terms: Cash,Conventional,FHA,VA Loan
- Ownership: Full Ownership
- Road surface type: Concrete, Curbs, Gutters
About the community
In the heart of Fort Bend County Texas, just down the road from Sugar Land in Missouri City, discover the picturesque Village of Sawmill Lake, part of the 77459 zip code. One of the newest additions from the Shea Home Builders, to the spectacular Sienna master plan, this new home community is represented by a vibrant lifestyle and resort-style amenities-including the spectacular Sawmill Lake Club! Missouri City Highways 6 and 59 and Fort Bend Parkway provide easy access to it all-shopping, dining, major employers like Texas Medical Center and Dow Chemical, schools, and all of the excitement of downtown Houston.
Source: Shea Homes

