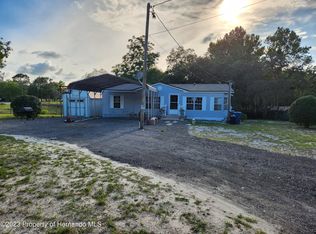Sold for $328,500 on 12/27/24
$328,500
9927 Osceola Dr, Weeki Wachee, FL 34613
4beds
1,791sqft
Single Family Residence
Built in 1977
1.01 Acres Lot
$313,600 Zestimate®
$183/sqft
$2,095 Estimated rent
Home value
$313,600
$276,000 - $358,000
$2,095/mo
Zestimate® history
Loading...
Owner options
Explore your selling options
What's special
MOTIVATED SELLER! Nestled on just over an acre, this charming 4-bedroom, 2-bath block home offers a serene retreat surrounded by nature. The spacious layout features a cozy fireplace in the living area that seamlessly connects to the kitchen, perfect for warming up on cool evenings while enjoying the company of loved ones. Large windows fill the home with natural light, creating an inviting atmosphere that flows effortlessly for gatherings or quiet nights in. Recent updates include a new electrical panel, well and pump replaced in '24, AC in '22, updated windows and doors, and a new leach field in '21. Step outside to discover a stunning, one-of-a-kind garden that truly sets this property apart. Wander along the picturesque walking path, relax by the koi pond, or enjoy the bounty of the fruit trees that create a lush, tranquil atmosphere. Beautiful flowering bushes enhance the landscape, while a secluded spa provides the perfect retreat for relaxation. This outdoor oasis is ideal for gardening enthusiasts and those seeking a peaceful escape. With its unique blend of comfort and beauty, this home is a rare find that promises a harmonious lifestyle.
Zillow last checked: 8 hours ago
Listing updated: June 09, 2025 at 06:17pm
Listing Provided by:
Justin Meyers 703-609-2629,
MARK SPAIN REAL ESTATE 855-299-7653
Bought with:
Jacqueline Borree, 3270943
RE/MAX SUNSET REALTY
Source: Stellar MLS,MLS#: TB8316844 Originating MLS: Orlando Regional
Originating MLS: Orlando Regional

Facts & features
Interior
Bedrooms & bathrooms
- Bedrooms: 4
- Bathrooms: 2
- Full bathrooms: 2
Primary bedroom
- Features: Built-in Closet
- Level: First
- Area: 168 Square Feet
- Dimensions: 14x12
Kitchen
- Features: Built-in Closet
- Level: First
- Area: 288 Square Feet
- Dimensions: 16x18
Living room
- Features: Built-in Closet
- Level: First
- Area: 360 Square Feet
- Dimensions: 20x18
Heating
- Central
Cooling
- Central Air
Appliances
- Included: Oven, Dishwasher, Dryer, Freezer, Microwave, Refrigerator, Washer
- Laundry: Inside
Features
- Built-in Features, Ceiling Fan(s), Eating Space In Kitchen, Primary Bedroom Main Floor, Split Bedroom, Stone Counters, Thermostat
- Flooring: Carpet, Tile
- Doors: Outdoor Grill, Sliding Doors
- Has fireplace: Yes
- Fireplace features: Living Room, Masonry, Stone
Interior area
- Total structure area: 1,791
- Total interior livable area: 1,791 sqft
Property
Parking
- Total spaces: 2
- Parking features: Circular Driveway, Driveway
- Carport spaces: 2
- Has uncovered spaces: Yes
Features
- Levels: One
- Stories: 1
- Exterior features: Garden, Other, Outdoor Grill, Storage
- Has view: Yes
- View description: Garden
Lot
- Size: 1.01 Acres
- Features: Irregular Lot, Landscaped, Oversized Lot, Private
Details
- Additional structures: Greenhouse
- Additional parcels included: R25-222-17-2460-00K0-0160
- Parcel number: R2522217246000K00160
- Zoning: SFR
- Special conditions: None
Construction
Type & style
- Home type: SingleFamily
- Property subtype: Single Family Residence
Materials
- Block, Stucco
- Foundation: Crawlspace, Slab
- Roof: Shingle
Condition
- New construction: No
- Year built: 1977
Utilities & green energy
- Sewer: Septic Tank
- Water: Well
- Utilities for property: Public
Community & neighborhood
Location
- Region: Weeki Wachee
- Subdivision: HIGHLAND LAKES
HOA & financial
HOA
- Has HOA: No
Other fees
- Pet fee: $0 monthly
Other financial information
- Total actual rent: 0
Other
Other facts
- Ownership: Fee Simple
- Road surface type: Paved
Price history
| Date | Event | Price |
|---|---|---|
| 12/27/2024 | Sold | $328,500+4.3%$183/sqft |
Source: | ||
| 11/18/2024 | Pending sale | $315,000$176/sqft |
Source: | ||
| 11/14/2024 | Price change | $315,000-3.1%$176/sqft |
Source: | ||
| 11/1/2024 | Listed for sale | $325,000+298.3%$181/sqft |
Source: | ||
| 9/17/2002 | Sold | $81,600+189.4%$46/sqft |
Source: Public Record | ||
Public tax history
| Year | Property taxes | Tax assessment |
|---|---|---|
| 2024 | $941 +14% | $66,818 +22.3% |
| 2023 | $825 +9.9% | $54,656 +3% |
| 2022 | $751 -1.1% | $53,064 +3% |
Find assessor info on the county website
Neighborhood: North Weeki Wachee
Nearby schools
GreatSchools rating
- 5/10Winding Waters K-8Grades: PK-8Distance: 4.5 mi
- 3/10Weeki Wachee High SchoolGrades: 9-12Distance: 4.2 mi
Get a cash offer in 3 minutes
Find out how much your home could sell for in as little as 3 minutes with a no-obligation cash offer.
Estimated market value
$313,600
Get a cash offer in 3 minutes
Find out how much your home could sell for in as little as 3 minutes with a no-obligation cash offer.
Estimated market value
$313,600
