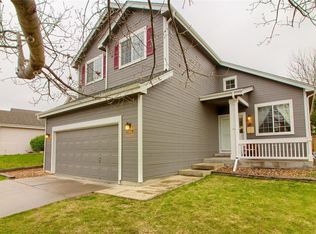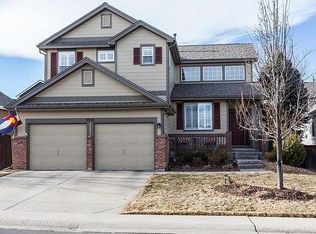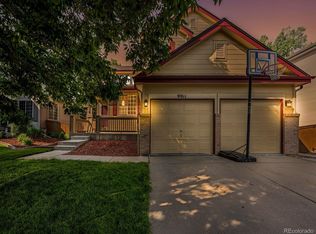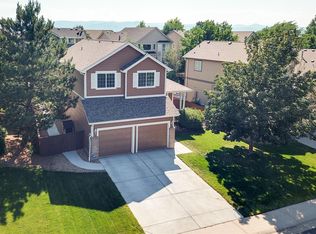Sold for $616,000
$616,000
9927 Sylvestor Road, Highlands Ranch, CO 80129
2beds
2,176sqft
Single Family Residence
Built in 1996
6,447 Square Feet Lot
$615,900 Zestimate®
$283/sqft
$2,807 Estimated rent
Home value
$615,900
$585,000 - $647,000
$2,807/mo
Zestimate® history
Loading...
Owner options
Explore your selling options
What's special
Welcome home to the community of South Ridge in Highlands Ranch! This beautiful home has stunning bright natural light with ample windows throughout! It features a large main floor primary with a giant 5 piece bath with a soaking tub, and walk in closet! There is an additional bedroom with a full bathroom attached by a jack and jill set up! Enjoy the spacious office that could easily be turned into a third bedroom with the addition of a closet! Enjoy the fully fenced private yard and entertain on the deck! Take advantage of the full unfinished basement and make it your own! Full access to all of the Highlands Ranch Rec centers! Close proximity to local shopping, entertainment, and some of Colorado's major highways!
Zillow last checked: 8 hours ago
Listing updated: September 13, 2023 at 03:52pm
Listed by:
Sarah Larson 303-957-6886 Sarah@Armor-re.com,
Armor Real Estate
Bought with:
Bob Andrews, 834515
Brokers Guild Homes
Source: REcolorado,MLS#: 7557520
Facts & features
Interior
Bedrooms & bathrooms
- Bedrooms: 2
- Bathrooms: 2
- Full bathrooms: 2
- Main level bathrooms: 2
- Main level bedrooms: 2
Primary bedroom
- Description: Large Primary With Amazing Natural Light!
- Level: Main
Bedroom
- Description: Attached To Jack And Jill Bathroom!
- Level: Main
Primary bathroom
- Description: Giant Primary 5 Piece Bathroom With Soaking Tub And Walk In Closet
- Level: Main
Bathroom
- Description: New Flooring!
- Level: Main
Dining room
- Level: Main
Great room
- Description: Large Unfinished Basement Perfect For You To Make It Your Own!
- Level: Basement
Kitchen
- Description: Large With A Ton Of Cabinet Space
- Level: Main
Laundry
- Description: Dedicated Laundry Room And The Main!
- Level: Main
Living room
- Description: Large Bright Open Living Room With Gas Fireplace!
- Level: Main
Office
- Description: Great 3rd Bedroom Option, Just Needs A Closet!
- Level: Main
Heating
- Forced Air
Cooling
- Central Air
Appliances
- Included: Cooktop, Dishwasher, Disposal, Microwave, Oven, Refrigerator
Features
- Ceiling Fan(s), Five Piece Bath, High Ceilings, Jack & Jill Bathroom, Open Floorplan, Walk-In Closet(s)
- Flooring: Carpet, Tile, Wood
- Basement: Unfinished
- Number of fireplaces: 1
- Fireplace features: Gas
- Common walls with other units/homes: No Common Walls
Interior area
- Total structure area: 2,176
- Total interior livable area: 2,176 sqft
- Finished area above ground: 1,663
- Finished area below ground: 0
Property
Parking
- Total spaces: 4
- Parking features: Garage - Attached
- Attached garage spaces: 2
- Details: Off Street Spaces: 2
Features
- Levels: One
- Stories: 1
- Patio & porch: Deck, Front Porch
- Exterior features: Private Yard, Rain Gutters
- Fencing: Full
Lot
- Size: 6,447 sqft
Details
- Parcel number: R0379997
- Zoning: PDU
- Special conditions: Standard
Construction
Type & style
- Home type: SingleFamily
- Property subtype: Single Family Residence
Materials
- Frame
- Roof: Composition
Condition
- Updated/Remodeled
- Year built: 1996
Utilities & green energy
- Sewer: Public Sewer
- Water: Public
Community & neighborhood
Location
- Region: Highlands Ranch
- Subdivision: South Ridge
HOA & financial
HOA
- Has HOA: Yes
- HOA fee: $156 quarterly
- Association name: HIghlands Ranch Metro District
- Association phone: 303-791-0430
Other
Other facts
- Listing terms: Cash,Conventional,FHA,Other,VA Loan
- Ownership: Individual
- Road surface type: Paved
Price history
| Date | Event | Price |
|---|---|---|
| 5/5/2023 | Sold | $616,000+193.3%$283/sqft |
Source: | ||
| 12/20/1999 | Sold | $210,000+14.8%$97/sqft |
Source: Public Record Report a problem | ||
| 12/23/1998 | Sold | $183,000+2.4%$84/sqft |
Source: Public Record Report a problem | ||
| 7/3/1997 | Sold | $178,647$82/sqft |
Source: Public Record Report a problem | ||
Public tax history
| Year | Property taxes | Tax assessment |
|---|---|---|
| 2025 | $3,952 +19.2% | $37,810 -17.1% |
| 2024 | $3,315 +38.2% | $45,620 -1% |
| 2023 | $2,398 -3.8% | $46,070 +38.8% |
Find assessor info on the county website
Neighborhood: 80129
Nearby schools
GreatSchools rating
- 8/10Saddle Ranch Elementary SchoolGrades: PK-6Distance: 0.5 mi
- 6/10Ranch View Middle SchoolGrades: 7-8Distance: 1.2 mi
- 9/10Thunderridge High SchoolGrades: 9-12Distance: 1 mi
Schools provided by the listing agent
- Elementary: Saddle Ranch
- Middle: Ranch View
- High: Thunderridge
- District: Douglas RE-1
Source: REcolorado. This data may not be complete. We recommend contacting the local school district to confirm school assignments for this home.
Get a cash offer in 3 minutes
Find out how much your home could sell for in as little as 3 minutes with a no-obligation cash offer.
Estimated market value$615,900
Get a cash offer in 3 minutes
Find out how much your home could sell for in as little as 3 minutes with a no-obligation cash offer.
Estimated market value
$615,900



