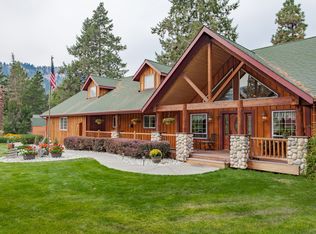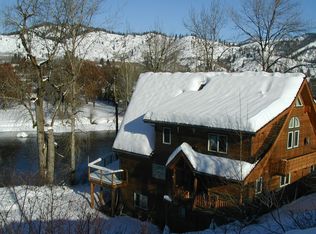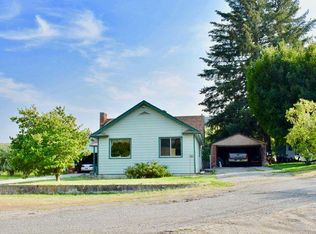UNIQUE RIVERFRONT! This is a special spot with a truly unique multi-level 2 bedroom, 2 bath home overlooking the Wenatchee River. Great use of varied floor & ceiling heights creates comfortable living spaces with spectacular views from almost everywhere. Tiled entry, newer laminate flooring, carpet, cook-top and roof. Beautiful rock wood burning fireplace and full length deck for your outdoor living pleasure.
This property is off market, which means it's not currently listed for sale or rent on Zillow. This may be different from what's available on other websites or public sources.



