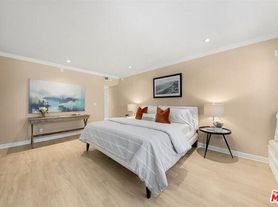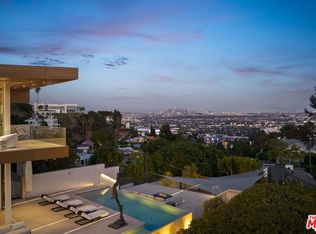Privately set on a gated flag lot in Beverly Crest, this newly built Beverly Hills home blends timeless California Craftsman style with Cape Cod elegance. Elevated above the street for added seclusion, it features top-of-the-line finishes including hardwood floors, marble surfaces, designer lighting, custom millwork, and surround sound. The open floor plan includes a gourmet kitchen with dual islands, breakfast nook, and premium appliances, flowing into a spacious living area with large sliding doors that open to a private backyard with a pool, spa, lawn, and patio. A flexible office or guest room with fireplace sits near the entry, and a detached bonus space offers use as a gym, studio, or guest suite. Upstairs, the luxurious primary suite includes a fireplace, balcony with canyon views, spa-like bath, and walk-in closet. Located minutes from top-tier shopping, dining, and entertainment, this home offers luxury, privacy, and exceptional design in a coveted location.
Copyright The MLS. All rights reserved. Information is deemed reliable but not guaranteed.
House for rent
$39,750/mo
9929 Anthony Pl, Beverly Hills, CA 90210
6beds
5,613sqft
Price may not include required fees and charges.
Singlefamily
Available now
-- Pets
Central air
In unit laundry
6 Attached garage spaces parking
Central, fireplace
What's special
Private backyardGourmet kitchenSurround soundSpa-like bathBalcony with canyon viewsDual islandsLuxurious primary suite
- 18 days
- on Zillow |
- -- |
- -- |
Travel times
Looking to buy when your lease ends?
Consider a first-time homebuyer savings account designed to grow your down payment with up to a 6% match & 3.83% APY.
Facts & features
Interior
Bedrooms & bathrooms
- Bedrooms: 6
- Bathrooms: 7
- Full bathrooms: 6
- 1/2 bathrooms: 1
Rooms
- Room types: Breakfast Nook, Dining Room, Family Room, Office, Pantry, Walk In Closet
Heating
- Central, Fireplace
Cooling
- Central Air
Appliances
- Included: Dishwasher, Disposal, Double Oven, Dryer, Freezer, Range, Range Oven, Refrigerator, Stove, Washer
- Laundry: In Unit, Laundry Area, Laundry Room, Upper Level
Features
- Breakfast Area, Breakfast Counter / Bar, Breakfast Nook, Built-Ins, Dining Area, Eat-in Kitchen, Exhaust Fan, Family Kitchen, Formal Dining Rm, Kitchen Island, View, Walk In Closet, Walk-In Closet(s)
- Flooring: Tile, Wood
- Has fireplace: Yes
Interior area
- Total interior livable area: 5,613 sqft
Property
Parking
- Total spaces: 6
- Parking features: Attached, Driveway, Private, Covered
- Has attached garage: Yes
- Details: Contact manager
Features
- Stories: 2
- Exterior features: Contact manager
- Has private pool: Yes
- Has spa: Yes
- Spa features: Hottub Spa
- Has view: Yes
- View description: City View
Details
- Parcel number: 4356004015
Construction
Type & style
- Home type: SingleFamily
- Architectural style: CapeCod
- Property subtype: SingleFamily
Condition
- Year built: 2025
Community & HOA
Community
- Features: Fitness Center
HOA
- Amenities included: Fitness Center, Pool
Location
- Region: Beverly Hills
Financial & listing details
- Lease term: 1+Year
Price history
| Date | Event | Price |
|---|---|---|
| 9/17/2025 | Listed for rent | $39,750-11.7%$7/sqft |
Source: | ||
| 9/15/2025 | Listing removed | $45,000$8/sqft |
Source: Zillow Rentals | ||
| 8/12/2025 | Listed for rent | $45,000$8/sqft |
Source: | ||
| 3/11/2023 | Listing removed | $3,295,000+0.5%$587/sqft |
Source: | ||
| 3/9/2022 | Sold | $3,280,000-0.5%$584/sqft |
Source: Public Record | ||

