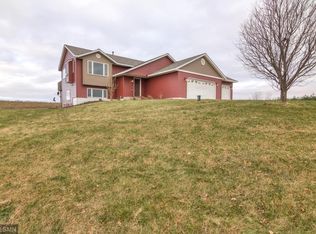Closed
$430,000
993 70th Ave, Roberts, WI 54023
4beds
2,000sqft
Single Family Residence
Built in 2007
2.24 Acres Lot
$428,000 Zestimate®
$215/sqft
$2,528 Estimated rent
Home value
$428,000
$377,000 - $484,000
$2,528/mo
Zestimate® history
Loading...
Owner options
Explore your selling options
What's special
Your Forever Retreat to Plant Roots on 2+ Private Acres in Roberts, WI
If you’ve been waiting for a private, move-in-ready home where you can settle in for good - this is it.
Set on just over 2 acres of peaceful countryside on a quiet road, this 4-bedroom, 2-bath retreat in Roberts, WI offers the ideal balance of privacy,
practicality, and long-term value. Surrounded by mature trees and open sky, the home provides a serene backdrop to everyday living while still
being just minutes from the all the conveniences.
Inside, the layout is open and welcoming, with spacious bedrooms, a bright kitchen, and large windows that bring the outdoors in. But what
truly sets this property apart is the thoughtful care and steady investment of the major items that have been made over the years - updates that bring peace of mind and lasting comfort, MOVE-IN-READY without a list of “to-dos”:
2025 – Interior painted; septic system professionally inspected & pumped; well & water tested
2023 – New roof, furnace, and central air conditioner
2022 – New refrigerator
2021 – New washer & dryer
2020 – New oven, dishwasher, microwave with hood, and new kitchen flooring
2018 – New water heater, whole-house water treatment system, and water softener
From sipping your morning coffee on the deck to watching wildlife out the window, every part of this home invites you to slow down, breathe
deeply, and stay awhile.
It’s a forever home - where life slows down, where memories are made, and where the hard work has already been done. All that’s missing is you.
Zillow last checked: 8 hours ago
Listing updated: September 08, 2025 at 01:50pm
Listed by:
Mark Edward Philion 651-245-8591,
Coldwell Banker Realty
Bought with:
Lucky Yang
Diversified Realty
Source: NorthstarMLS as distributed by MLS GRID,MLS#: 6759932
Facts & features
Interior
Bedrooms & bathrooms
- Bedrooms: 4
- Bathrooms: 2
- Full bathrooms: 2
Bedroom 1
- Level: Upper
- Area: 153.76 Square Feet
- Dimensions: 12.4x12.4
Bedroom 2
- Level: Upper
- Area: 128.7 Square Feet
- Dimensions: 13x9.9
Bedroom 3
- Level: Lower
- Area: 110.74 Square Feet
- Dimensions: 11.3x9.8
Bedroom 4
- Level: Lower
- Area: 116.39 Square Feet
- Dimensions: 11.3x10.3
Bathroom
- Level: Upper
- Area: 50.84 Square Feet
- Dimensions: 12.4x4.10
Bathroom
- Level: Lower
- Area: 53 Square Feet
- Dimensions: 10.6x5
Family room
- Level: Lower
- Area: 377.2 Square Feet
- Dimensions: 23x16.4
Foyer
- Level: Main
- Area: 36.96 Square Feet
- Dimensions: 6.6x5.6
Kitchen
- Level: Upper
- Area: 209.1 Square Feet
- Dimensions: 17x12.3
Laundry
- Level: Lower
- Area: 50.02 Square Feet
- Dimensions: 8.2x6.10
Living room
- Level: Upper
- Area: 246.76 Square Feet
- Dimensions: 19.9x12.4
Heating
- Forced Air, Fireplace(s)
Cooling
- Central Air
Appliances
- Included: Dishwasher, Disposal, Dryer, Exhaust Fan, Gas Water Heater, Water Filtration System, Iron Filter, Microwave, Range, Refrigerator, Stainless Steel Appliance(s), Washer, Water Softener Owned
Features
- Basement: Block
- Number of fireplaces: 1
- Fireplace features: Gas, Living Room
Interior area
- Total structure area: 2,000
- Total interior livable area: 2,000 sqft
- Finished area above ground: 1,000
- Finished area below ground: 948
Property
Parking
- Total spaces: 3
- Parking features: Attached, Gravel, Garage Door Opener, Insulated Garage
- Attached garage spaces: 3
- Has uncovered spaces: Yes
- Details: Garage Dimensions (35x23.4), Garage Door Height (7), Garage Door Width (16)
Accessibility
- Accessibility features: None
Features
- Levels: Multi/Split
- Patio & porch: Deck, Front Porch
- Pool features: None
- Fencing: None
Lot
- Size: 2.24 Acres
- Features: Many Trees
Details
- Foundation area: 1000
- Additional parcels included: 2024
- Parcel number: 042108510300
- Zoning description: Residential-Single Family
Construction
Type & style
- Home type: SingleFamily
- Property subtype: Single Family Residence
Materials
- Vinyl Siding, Block
- Roof: Age 8 Years or Less
Condition
- Age of Property: 18
- New construction: No
- Year built: 2007
Utilities & green energy
- Electric: Circuit Breakers, 200+ Amp Service
- Gas: Natural Gas
- Sewer: Septic System Compliant - Yes
- Water: Well
Community & neighborhood
Location
- Region: Roberts
HOA & financial
HOA
- Has HOA: No
Price history
| Date | Event | Price |
|---|---|---|
| 9/8/2025 | Sold | $430,000-2.3%$215/sqft |
Source: | ||
| 8/1/2025 | Pending sale | $440,000$220/sqft |
Source: | ||
| 7/25/2025 | Listed for sale | $440,000+103.3%$220/sqft |
Source: | ||
| 2/28/2007 | Sold | $216,400$108/sqft |
Source: Public Record | ||
Public tax history
| Year | Property taxes | Tax assessment |
|---|---|---|
| 2024 | $5,211 +4.1% | $396,400 +65.8% |
| 2023 | $5,006 +26.5% | $239,100 |
| 2022 | $3,958 +7.6% | $239,100 |
Find assessor info on the county website
Neighborhood: 54023
Nearby schools
GreatSchools rating
- 6/10Saint Croix Central Elementary SchoolGrades: PK-4Distance: 2.7 mi
- 8/10Saint Croix Central Middle SchoolGrades: 5-8Distance: 8 mi
- 4/10Saint Croix Central High SchoolGrades: 9-12Distance: 7.6 mi

Get pre-qualified for a loan
At Zillow Home Loans, we can pre-qualify you in as little as 5 minutes with no impact to your credit score.An equal housing lender. NMLS #10287.
Sell for more on Zillow
Get a free Zillow Showcase℠ listing and you could sell for .
$428,000
2% more+ $8,560
With Zillow Showcase(estimated)
$436,560