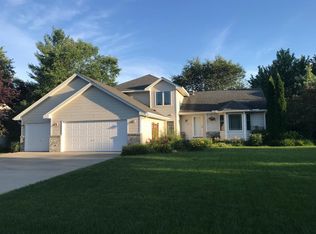Closed
$470,000
993 Bluff Pass S, Chaska, MN 55318
4beds
2,635sqft
Single Family Residence
Built in 1991
0.36 Acres Lot
$484,700 Zestimate®
$178/sqft
$2,776 Estimated rent
Home value
$484,700
$456,000 - $519,000
$2,776/mo
Zestimate® history
Loading...
Owner options
Explore your selling options
What's special
Welcome home to your new haven in Hazeltine Bluff! This 4-bedroom home features fresh exterior paint, a new roof, and a double-tier deck with a patio, making it move-in ready for new owners. Inside, you’ll find vaulted ceilings, new carpet, and an updated kitchen with an 8-foot quartz island, soft-close cabinetry, GE charcoal appliances, and more. The open floor plan is perfect for entertaining, while the lower level offers a family room, bedroom, and fireplace. The unfinished basement provides space for an active lifestyle, storage, or future value by finishing it. Utilities have been updated within the last 5-7 years.
Enjoy the perfect blend of city convenience and a small-town feel in the western suburbs. You have quick access to highways, shopping, golf courses, the Chaska Community Center, restaurants, and schools. Plus, you're less than 30 minutes from Downtown Minneapolis and just 15-20 minutes from Excelsior, Eden Prairie, Ridgedale, and Canterbury Park.
Zillow last checked: 8 hours ago
Listing updated: July 30, 2025 at 11:51pm
Listed by:
Tim Ornell 651-263-9480,
Engel & Volkers Lake Minnetonka,
Vanessa Phippen 651-769-7336
Bought with:
Peter Hiller
Keller Williams Integrity Realty
Source: NorthstarMLS as distributed by MLS GRID,MLS#: 6556908
Facts & features
Interior
Bedrooms & bathrooms
- Bedrooms: 4
- Bathrooms: 2
- Full bathrooms: 1
- 3/4 bathrooms: 1
Bedroom 1
- Level: Upper
- Area: 182 Square Feet
- Dimensions: 14 x 13
Bedroom 2
- Level: Upper
- Area: 121 Square Feet
- Dimensions: 11 x 11
Bedroom 3
- Level: Upper
- Area: 110 Square Feet
- Dimensions: 11 x 10
Bedroom 4
- Level: Lower
- Area: 132 Square Feet
- Dimensions: 12 x 11
Deck
- Level: Main
Dining room
- Level: Main
- Area: 121 Square Feet
- Dimensions: 11 x 11
Family room
- Level: Main
- Area: 308 Square Feet
- Dimensions: 22 x 14
Kitchen
- Level: Main
- Area: 224 Square Feet
- Dimensions: 16 x 14
Laundry
- Level: Basement
Living room
- Level: Lower
- Area: 154 Square Feet
- Dimensions: 14 x 11
Patio
- Level: Basement
Heating
- Forced Air
Cooling
- Central Air
Appliances
- Included: Dishwasher, Disposal, Dryer, Freezer, Microwave, Range, Refrigerator, Washer, Water Softener Owned
Features
- Basement: Finished,Partially Finished,Storage Space,Walk-Out Access
- Number of fireplaces: 1
- Fireplace features: Electric
Interior area
- Total structure area: 2,635
- Total interior livable area: 2,635 sqft
- Finished area above ground: 1,400
- Finished area below ground: 770
Property
Parking
- Total spaces: 2
- Parking features: Attached, Concrete
- Attached garage spaces: 2
Accessibility
- Accessibility features: None
Features
- Levels: Four or More Level Split
- Patio & porch: Deck, Patio, Wrap Around
Lot
- Size: 0.36 Acres
- Dimensions: 94 x D163 x 184 x 92
- Features: Many Trees
Details
- Foundation area: 1335
- Parcel number: 302080350
- Zoning description: Residential-Single Family
Construction
Type & style
- Home type: SingleFamily
- Property subtype: Single Family Residence
Materials
- Brick/Stone, Fiber Cement
- Roof: Age 8 Years or Less,Asphalt
Condition
- Age of Property: 34
- New construction: No
- Year built: 1991
Utilities & green energy
- Gas: Natural Gas
- Sewer: City Sewer - In Street
- Water: City Water - In Street
Community & neighborhood
Location
- Region: Chaska
- Subdivision: Hazeltine Bluff
HOA & financial
HOA
- Has HOA: No
Price history
| Date | Event | Price |
|---|---|---|
| 7/4/2024 | Pending sale | $465,000-1.1%$176/sqft |
Source: | ||
| 6/30/2024 | Sold | $470,000+1.1%$178/sqft |
Source: | ||
| 6/27/2024 | Listed for sale | $465,000+111.5%$176/sqft |
Source: | ||
| 9/27/2012 | Sold | $219,900+10.4%$83/sqft |
Source: | ||
| 9/23/1998 | Sold | $199,100+18.6%$76/sqft |
Source: Public Record | ||
Public tax history
| Year | Property taxes | Tax assessment |
|---|---|---|
| 2024 | $4,566 +6.7% | $396,800 +1.6% |
| 2023 | $4,278 +5.6% | $390,500 +2.1% |
| 2022 | $4,050 +7.1% | $382,400 +16.2% |
Find assessor info on the county website
Neighborhood: 55318
Nearby schools
GreatSchools rating
- 8/10Clover Ridge Elementary SchoolGrades: K-5Distance: 2.6 mi
- 9/10Chaska High SchoolGrades: 8-12Distance: 0.8 mi
- 8/10Chaska Middle School WestGrades: 6-8Distance: 1.2 mi
Get a cash offer in 3 minutes
Find out how much your home could sell for in as little as 3 minutes with a no-obligation cash offer.
Estimated market value
$484,700
Get a cash offer in 3 minutes
Find out how much your home could sell for in as little as 3 minutes with a no-obligation cash offer.
Estimated market value
$484,700
