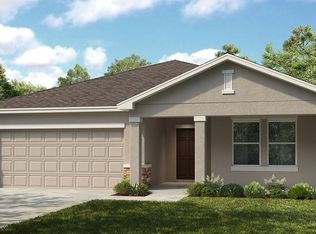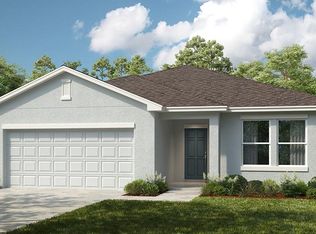Sold for $383,110 on 03/06/24
$383,110
993 Calico Pointe Cir, Groveland, FL 34736
3beds
1,500sqft
Single Family Residence
Built in 2023
6,647 Square Feet Lot
$369,700 Zestimate®
$255/sqft
$2,295 Estimated rent
Home value
$369,700
$351,000 - $388,000
$2,295/mo
Zestimate® history
Loading...
Owner options
Explore your selling options
What's special
Under Construction. MLS#O6145559 REPRESENTATIVE PHOTOS ADDED. January Completion. The Ambrosia at Parkside at Cherry Lake is a cozy single-story plan. Optimized to best utilize square footage, the front door leads through the foyer and directly into the spacious dining room and gathering room. From here, a seamless transition is made into the kitchen, and plenty of natural light with a sliding glass door leading out to a back patio. A generous owner’s suite sits in a quiet location opposite the secondary bedrooms. An owner’s entry through the laundry room is great for dropping off wet or dirty clothes from sports and outdoor activities. Structural and design options include: covered lanai, and extended tile package.
Zillow last checked: 8 hours ago
Listing updated: March 07, 2024 at 09:49am
Listing Provided by:
Brian Keller 407-756-5025,
TAYLOR MORRISON REALTY OF FLORIDA INC 407-756-5025
Bought with:
Non-Member Agent
STELLAR NON-MEMBER OFFICE
Source: Stellar MLS,MLS#: O6145559 Originating MLS: Sarasota - Manatee
Originating MLS: Sarasota - Manatee

Facts & features
Interior
Bedrooms & bathrooms
- Bedrooms: 3
- Bathrooms: 2
- Full bathrooms: 2
Primary bedroom
- Features: Shower No Tub
- Level: First
- Dimensions: 12x15
Bedroom 2
- Level: First
- Dimensions: 11x10
Bedroom 3
- Level: First
- Dimensions: 12x10
Dining room
- Level: First
- Dimensions: 9x9
Great room
- Level: First
- Dimensions: 17x14
Kitchen
- Features: Pantry
- Level: First
- Dimensions: 14x11
Laundry
- Level: First
- Dimensions: 8x6
Heating
- Electric
Cooling
- Central Air
Appliances
- Included: Dishwasher, Disposal, Dryer, Electric Water Heater, Microwave, Range, Refrigerator, Washer
- Laundry: Inside, Laundry Room
Features
- Primary Bedroom Main Floor, Open Floorplan, Split Bedroom, Walk-In Closet(s)
- Flooring: Carpet, Tile
- Windows: Window Treatments
- Has fireplace: No
Interior area
- Total structure area: 1,949
- Total interior livable area: 1,500 sqft
Property
Parking
- Total spaces: 2
- Parking features: Driveway, Garage Door Opener
- Attached garage spaces: 2
- Has uncovered spaces: Yes
Features
- Levels: One
- Stories: 1
- Exterior features: Irrigation System, Other
Lot
- Size: 6,647 sqft
- Features: Oversized Lot
Details
- Parcel number: 032225050000004100
- Zoning: X
- Special conditions: None
- Horse amenities: None
Construction
Type & style
- Home type: SingleFamily
- Architectural style: Traditional
- Property subtype: Single Family Residence
Materials
- Block, Stucco
- Foundation: Slab
- Roof: Shingle
Condition
- Under Construction
- New construction: Yes
- Year built: 2023
Details
- Builder model: Ambrosia B
- Builder name: Taylor Morrison
- Warranty included: Yes
Utilities & green energy
- Sewer: Public Sewer
- Water: Public
- Utilities for property: BB/HS Internet Available, Cable Available, Cable Connected, Electricity Available, Public, Sewer Connected, Sprinkler Recycled, Underground Utilities
Community & neighborhood
Location
- Region: Groveland
- Subdivision: PARKSIDE AT CHERRY LAKE
HOA & financial
HOA
- Has HOA: Yes
- HOA fee: $129 monthly
- Association name: Triad association management
- Association phone: 352-602-4803
- Second association name: Triad association management
- Second association phone: 352-602-4803
Other fees
- Pet fee: $0 monthly
Other financial information
- Total actual rent: 0
Other
Other facts
- Listing terms: Cash,Conventional,FHA,VA Loan
- Ownership: Fee Simple
- Road surface type: Paved
Price history
| Date | Event | Price |
|---|---|---|
| 9/13/2025 | Listing removed | $375,000$250/sqft |
Source: | ||
| 7/3/2025 | Price change | $375,000-1.3%$250/sqft |
Source: | ||
| 6/14/2025 | Price change | $379,995-0.7%$253/sqft |
Source: | ||
| 4/25/2025 | Price change | $382,500-0.6%$255/sqft |
Source: | ||
| 3/18/2025 | Price change | $385,000-1.3%$257/sqft |
Source: | ||
Public tax history
Tax history is unavailable.
Neighborhood: 34736
Nearby schools
GreatSchools rating
- NAClermont Elementary SchoolGrades: PK-5Distance: 4.7 mi
- 6/10Windy Hill Middle SchoolGrades: 6-8Distance: 8.3 mi
- 4/10South Lake High SchoolGrades: 9-12Distance: 2.6 mi
Schools provided by the listing agent
- Elementary: Aurelia Cole Academy
- Middle: Aurelia Cole Academy
- High: South Lake High
Source: Stellar MLS. This data may not be complete. We recommend contacting the local school district to confirm school assignments for this home.
Get a cash offer in 3 minutes
Find out how much your home could sell for in as little as 3 minutes with a no-obligation cash offer.
Estimated market value
$369,700
Get a cash offer in 3 minutes
Find out how much your home could sell for in as little as 3 minutes with a no-obligation cash offer.
Estimated market value
$369,700

