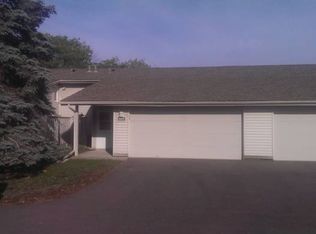Closed
$251,500
993 Carmel Ct, Shoreview, MN 55126
3beds
1,256sqft
Townhouse Side x Side
Built in 1972
1,742.4 Square Feet Lot
$237,400 Zestimate®
$200/sqft
$1,881 Estimated rent
Home value
$237,400
$223,000 - $252,000
$1,881/mo
Zestimate® history
Loading...
Owner options
Explore your selling options
What's special
**Welcome Home to 993 Carmel Court!*** This stunning end-unit townhome, nestled in a high-demand community, offers the perfect blend of comfort and convenience. Located in a peaceful neighborhood, you're just minutes from parks, lakes, trails, and the Shoreview Community Center and library. The home boasts numerous updates, including fresh paint, flooring, Quartz countertops, new kitchen appliances, new windows, and updated furnace & A/C.
Featuring a Full bathroom and 3 bedrooms on the lower level. The inviting upper level includes an updated kitchen, dining area and living area with vaulted ceiling. Enjoy the private, fenced-in yard with a patio- ideal for relaxation. Situated in the top-rated Mounds View school district, this home is move-in ready. Don't miss this incredible opportunity!
Zillow last checked: 8 hours ago
Listing updated: October 02, 2025 at 12:38am
Listed by:
Brandon Rudenick 507-382-6259,
RE/MAX Results,
Mark W Hermes 651-735-1350
Bought with:
Kenneth L. Straley
Offsite Realty Inc
Source: NorthstarMLS as distributed by MLS GRID,MLS#: 6590432
Facts & features
Interior
Bedrooms & bathrooms
- Bedrooms: 3
- Bathrooms: 1
- Full bathrooms: 1
Bedroom 1
- Level: Lower
- Area: 143 Square Feet
- Dimensions: 13x11
Bedroom 2
- Level: Lower
- Area: 112 Square Feet
- Dimensions: 8x14
Bedroom 3
- Level: Lower
- Area: 135 Square Feet
- Dimensions: 9x15
Informal dining room
- Level: Upper
- Area: 99 Square Feet
- Dimensions: 9 X 11
Kitchen
- Level: Upper
- Area: 80 Square Feet
- Dimensions: 8x10
Living room
- Level: Upper
- Area: 195 Square Feet
- Dimensions: 15x13
Heating
- Forced Air
Cooling
- Central Air
Appliances
- Included: Cooktop, Dishwasher, Dryer, Exhaust Fan, Gas Water Heater, Water Filtration System, Microwave, Range, Refrigerator, Stainless Steel Appliance(s)
Features
- Basement: Block,Daylight,Finished,Full
- Has fireplace: No
Interior area
- Total structure area: 1,256
- Total interior livable area: 1,256 sqft
- Finished area above ground: 556
- Finished area below ground: 584
Property
Parking
- Total spaces: 2
- Parking features: Attached, Asphalt
- Attached garage spaces: 2
Accessibility
- Accessibility features: None
Features
- Levels: Multi/Split
- Patio & porch: Patio, Porch
- Pool features: None
- Fencing: Full,Privacy,Wood
Lot
- Size: 1,742 sqft
- Dimensions: 56 x 32
Details
- Foundation area: 628
- Parcel number: 143023320177
- Zoning description: Residential-Single Family
Construction
Type & style
- Home type: Townhouse
- Property subtype: Townhouse Side x Side
- Attached to another structure: Yes
Materials
- Aluminum Siding, Vinyl Siding, Block
Condition
- Age of Property: 53
- New construction: No
- Year built: 1972
Utilities & green energy
- Electric: Circuit Breakers
- Gas: Natural Gas
- Sewer: City Sewer/Connected
- Water: City Water/Connected
Community & neighborhood
Location
- Region: Shoreview
- Subdivision: Lake Martha Add
HOA & financial
HOA
- Has HOA: Yes
- HOA fee: $183 monthly
- Services included: Lawn Care, Professional Mgmt, Trash, Snow Removal
- Association name: Gaughan Association
- Association phone: 651-464-5700
Other
Other facts
- Road surface type: Paved
Price history
| Date | Event | Price |
|---|---|---|
| 10/1/2024 | Pending sale | $248,000-1.4%$197/sqft |
Source: | ||
| 9/30/2024 | Sold | $251,500+1.4%$200/sqft |
Source: | ||
| 8/24/2024 | Listed for sale | $248,000+5.5%$197/sqft |
Source: | ||
| 5/4/2023 | Sold | $235,000+11.9%$187/sqft |
Source: Public Record | ||
| 6/1/2021 | Sold | $210,000+7.7%$167/sqft |
Source: | ||
Public tax history
| Year | Property taxes | Tax assessment |
|---|---|---|
| 2024 | $2,928 +12% | $220,200 -0.8% |
| 2023 | $2,614 +8.2% | $221,900 +9.6% |
| 2022 | $2,416 +2.5% | $202,500 +21.5% |
Find assessor info on the county website
Neighborhood: 55126
Nearby schools
GreatSchools rating
- NASnail Lake Kindergarten CenterGrades: KDistance: 1.5 mi
- 8/10Chippewa Middle SchoolGrades: 6-8Distance: 1.1 mi
- 10/10Mounds View Senior High SchoolGrades: 9-12Distance: 2.3 mi
Get a cash offer in 3 minutes
Find out how much your home could sell for in as little as 3 minutes with a no-obligation cash offer.
Estimated market value
$237,400
Get a cash offer in 3 minutes
Find out how much your home could sell for in as little as 3 minutes with a no-obligation cash offer.
Estimated market value
$237,400
