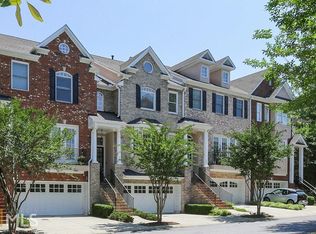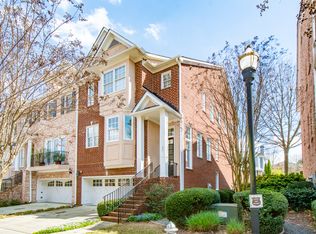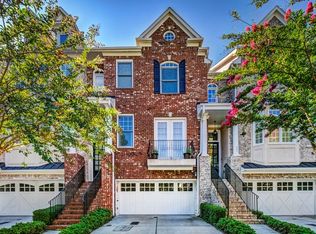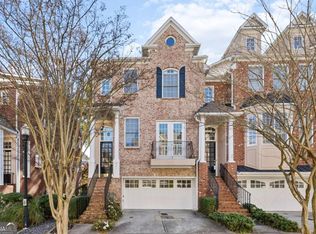So much newness!⢠New roof installed ⢠Upgraded A/C units⢠Thermal energy efficient windows installed ⢠All kitchen appliances replaced with upgrades ⢠Freshly painted white kitchen cabinets ⢠Hardwood floor on main level refinished and top floor recarpeted ⢠Interior fully repainted ⢠Upgraded light fixtures/fans replaced ⢠Master bath counters replaced ⢠Frameless shower door installed in master bath ⢠All bathroom exhaust fans replaced ⢠Custom privacy window treatments installed on main level ⢠Expanded garage storage capacity. Walk to Mason Mill Park (see pathway to the left of townhome). Enjoy all that Decatur has has to offer but low Dekalb property taxes. Walking distance to Emory, VA and CDC. So much space for the money. Extremely well managed HOA.
This property is off market, which means it's not currently listed for sale or rent on Zillow. This may be different from what's available on other websites or public sources.



