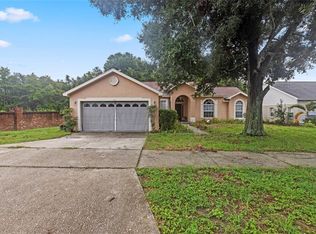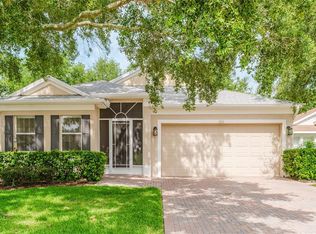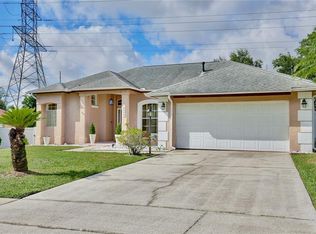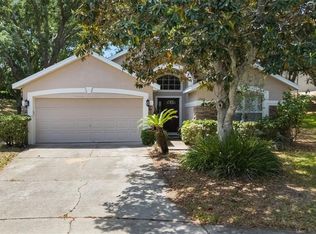Live the Florida Dream in Summit Greens – A Resort-Style 55+ Community! Welcome home to the Florida lifestyle you’ve been dreaming of! This beautifully maintained 3-bedroom, 2-bath home offers a warm and elegant ambiance with 10ft ceilings, abundant natural light, and an inviting front porch that welcomes you and your guests. Step inside to an open floor plan designed for comfort and entertaining. The delightful kitchen features granite countertops, a stylish backsplash, ample cabinetry, and generous counter space—perfect for preparing meals with ease. The home features renovations like new floors in all the rooms with new fans and chandelier. An electric fireplace was installed and upgrades to the countertops in the kitchen. The spacious primary suite is a true retreat, showcasing dual closets, and a spa-like en-suite bathroom. Wake up to a serene backyard view. The lush yet low-maintenance tropical landscaping backs up to a community greenspace, ensuring privacy. Pride of ownership shines through in this home, loaded with upgraded details that make everyday living feel like a vacation. This home is located in the sought-after 55+ gated community of Summit Greens, this home offers access to top-tier amenities, including: Heated indoor & outdoor pool, Hot tub & sauna, State-of-the-art fitness center, Clubhouse with ballroom, dance floor & stage, Tennis, pickleball & softball courts, Billiards, card room & art studio, and numerous social clubs & events The HOA includes: Lawn maintenance, irrigation, 24-hour security with a manned gate, basic cable & internet, and access to all clubhouse facilities. Don’t miss your chance to own this exceptional home in an unbeatable community—schedule your private tour today!
For sale
Price cut: $10K (10/28)
$399,900
993 Everest St, Clermont, FL 34711
3beds
2,078sqft
Est.:
Single Family Residence
Built in 2000
0.33 Acres Lot
$-- Zestimate®
$192/sqft
$413/mo HOA
What's special
Electric fireplaceGranite countertopsAbundant natural lightSerene backyard viewOpen floor planInviting front porchSpacious primary suite
- 280 days |
- 407 |
- 17 |
Likely to sell faster than
Zillow last checked: 8 hours ago
Listing updated: October 28, 2025 at 12:55pm
Listing Provided by:
Anthony Ullio 321-578-2379,
CENTURY 21 WOLF'S CROSSING REALTY 407-449-0000
Source: Stellar MLS,MLS#: S5121766 Originating MLS: Osceola
Originating MLS: Osceola

Tour with a local agent
Facts & features
Interior
Bedrooms & bathrooms
- Bedrooms: 3
- Bathrooms: 2
- Full bathrooms: 2
Primary bedroom
- Features: Walk-In Closet(s)
- Level: First
- Area: 221 Square Feet
- Dimensions: 13x17
Bedroom 1
- Features: Ceiling Fan(s), Built-in Closet
- Level: First
- Area: 132 Square Feet
- Dimensions: 11x12
Bedroom 2
- Features: Ceiling Fan(s), Built-in Closet
- Level: First
- Area: 110 Square Feet
- Dimensions: 10x11
Primary bathroom
- Level: First
- Area: 144 Square Feet
- Dimensions: 12x12
Dinette
- Level: First
Dining room
- Level: First
- Area: 132 Square Feet
- Dimensions: 11x12
Kitchen
- Level: First
- Area: 144 Square Feet
- Dimensions: 12x12
Living room
- Level: First
- Area: 182 Square Feet
- Dimensions: 13x14
Heating
- Central
Cooling
- Central Air
Appliances
- Included: Dishwasher, Disposal, Dryer, Microwave, Range, Refrigerator, Washer
- Laundry: Inside
Features
- High Ceilings, Walk-In Closet(s)
- Flooring: Brick/Stone, Carpet, Ceramic Tile, Laminate
- Doors: Sliding Doors
- Has fireplace: No
Interior area
- Total structure area: 2,859
- Total interior livable area: 2,078 sqft
Property
Parking
- Total spaces: 2
- Parking features: Garage
- Garage spaces: 2
Features
- Levels: One
- Stories: 1
- Exterior features: Irrigation System, Sidewalk
Lot
- Size: 0.33 Acres
Details
- Parcel number: 162226190000015400
- Zoning: SINGLE FAMILY
- Special conditions: None
Construction
Type & style
- Home type: SingleFamily
- Property subtype: Single Family Residence
Materials
- Block, Stucco
- Foundation: Slab
- Roof: Shingle
Condition
- New construction: No
- Year built: 2000
Utilities & green energy
- Sewer: Public Sewer
- Water: Public
- Utilities for property: Cable Connected, Electricity Connected, Natural Gas Connected, Phone Available, Street Lights, Water Connected
Community & HOA
Community
- Features: Buyer Approval Required, Clubhouse, Deed Restrictions, Gated Community - Guard, Golf Carts OK, Golf, Pool, Tennis Court(s), Wheelchair Access
- Senior community: Yes
- Subdivision: SUMMIT GREENS
HOA
- Has HOA: Yes
- Amenities included: Pool
- Services included: Cable TV, Community Pool, Maintenance Grounds, Pool Maintenance, Recreational Facilities, Sewer
- HOA fee: $413 monthly
- HOA name: Leland Managment
- HOA phone: 352-242-0672
- Pet fee: $0 monthly
Location
- Region: Clermont
Financial & listing details
- Price per square foot: $192/sqft
- Tax assessed value: $366,312
- Annual tax amount: $6,251
- Date on market: 3/4/2025
- Cumulative days on market: 251 days
- Listing terms: Cash,Conventional,FHA,VA Loan
- Ownership: Fee Simple
- Total actual rent: 0
- Electric utility on property: Yes
- Road surface type: Asphalt, Paved
Estimated market value
Not available
Estimated sales range
Not available
$2,615/mo
Price history
Price history
| Date | Event | Price |
|---|---|---|
| 10/28/2025 | Price change | $399,900-2.4%$192/sqft |
Source: | ||
| 8/19/2025 | Price change | $409,900-3.6%$197/sqft |
Source: | ||
| 6/24/2025 | Price change | $424,999-3.4%$205/sqft |
Source: | ||
| 5/1/2025 | Price change | $439,999-2.2%$212/sqft |
Source: | ||
| 3/17/2025 | Price change | $449,999-3.2%$217/sqft |
Source: | ||
Public tax history
Public tax history
| Year | Property taxes | Tax assessment |
|---|---|---|
| 2024 | $6,252 +95.7% | $366,312 +59% |
| 2023 | $3,195 +0.8% | $230,380 +3% |
| 2022 | $3,170 +6.1% | $223,670 +3% |
Find assessor info on the county website
BuyAbility℠ payment
Est. payment
$3,025/mo
Principal & interest
$1945
Property taxes
$527
Other costs
$553
Climate risks
Neighborhood: 34711
Nearby schools
GreatSchools rating
- 5/10Grassy Lake Elementary SchoolGrades: PK-5Distance: 2.6 mi
- 8/10East Ridge Middle SchoolGrades: 6-8Distance: 1.7 mi
- 5/10Lake Minneola High SchoolGrades: 9-12Distance: 2.2 mi
Schools provided by the listing agent
- Elementary: Grassy Lake Elementary
- Middle: East Ridge Middle
- High: Lake Minneola High
Source: Stellar MLS. This data may not be complete. We recommend contacting the local school district to confirm school assignments for this home.
- Loading
- Loading




