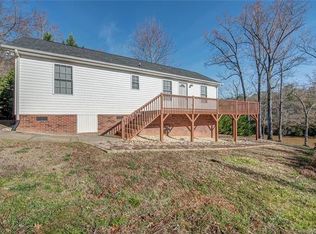Closed
$470,000
993 Jackson Rd, Fort Lawn, SC 29714
2beds
2,474sqft
Single Family Residence
Built in 1990
0.99 Acres Lot
$472,000 Zestimate®
$190/sqft
$2,237 Estimated rent
Home value
$472,000
Estimated sales range
Not available
$2,237/mo
Zestimate® history
Loading...
Owner options
Explore your selling options
What's special
For the first time ever, this riverside retreat on the Catawba River is ready for its new owner! Built in 1990, this +/- 35 year old cute cabin on the Catawba is ready to begin its new chapter! With 2 bedrooms, 3 full bathrooms, +/- 2,350 sqft., & upstairs bonus room this cabin has a rustic, yet comfortable charm and beauty; the perfect blend of a man-made creation surrounded by the beauty that only mother nature can provide. Inside, the living space has ample wood trim & wainscoting, hardwood floors, stained woodwork throughout and scenic views of the river. The inviting kitchen is ready for your morning coffee or your evening gatherings. The basement (with 2-car garage & vault room) offers you more space for hobbies, recreation, your workshop, or simply for storage. Outside, enjoy wonderful waterfront living—ideal for kayaking, fishing, or simply relaxing on the dock as the water rolls by. Don’t miss your chance to own this true relaxing, riverside retreat! Schedule a showing today!
Zillow last checked: 8 hours ago
Listing updated: December 16, 2025 at 02:06pm
Listing Provided by:
Timothy Garland timothy@timothygarlandre.com,
Keller Williams Connected
Bought with:
Timothy Garland
Keller Williams Connected
Source: Canopy MLS as distributed by MLS GRID,MLS#: 4326400
Facts & features
Interior
Bedrooms & bathrooms
- Bedrooms: 2
- Bathrooms: 3
- Full bathrooms: 3
- Main level bedrooms: 1
Primary bedroom
- Features: Ceiling Fan(s), En Suite Bathroom
- Level: Main
Bedroom s
- Features: Ceiling Fan(s), Vaulted Ceiling(s)
- Level: Upper
Bathroom full
- Features: Storage, Walk-In Closet(s), Whirlpool
- Level: Main
Bathroom full
- Level: Main
Bathroom full
- Features: Drop Zone
- Level: Basement
Bonus room
- Features: Ceiling Fan(s), Storage, Vaulted Ceiling(s)
- Level: Upper
Breakfast
- Level: Main
Dining room
- Level: Main
Kitchen
- Features: Breakfast Bar
- Level: Main
Laundry
- Level: Main
Living room
- Features: Ceiling Fan(s)
- Level: Main
Utility room
- Features: Storage
- Level: Basement
Utility room
- Features: Storage
- Level: Basement
Heating
- Central, Forced Air, Natural Gas
Cooling
- Ceiling Fan(s), Central Air
Appliances
- Included: Dishwasher, Exhaust Hood, Gas Cooktop, Gas Water Heater, Wall Oven
- Laundry: In Bathroom, Inside, Laundry Closet, Main Level
Features
- Attic Other, Breakfast Bar, Soaking Tub, Pantry, Storage, Walk-In Closet(s), Whirlpool
- Flooring: Vinyl, Wood
- Basement: Basement Garage Door,Exterior Entry,Interior Entry,Partially Finished,Storage Space,Unfinished
- Attic: Other
Interior area
- Total structure area: 2,350
- Total interior livable area: 2,474 sqft
- Finished area above ground: 2,350
- Finished area below ground: 124
Property
Parking
- Total spaces: 2
- Parking features: Basement, Circular Driveway, Driveway, Attached Garage, Garage Faces Side
- Attached garage spaces: 2
- Has uncovered spaces: Yes
Accessibility
- Accessibility features: Two or More Access Exits
Features
- Levels: Two
- Stories: 2
- Patio & porch: Covered, Porch, Wrap Around
- Has view: Yes
- View description: Water
- Has water view: Yes
- Water view: Water
- Waterfront features: Dock, River Front
- Body of water: Catawba River
Lot
- Size: 0.99 Acres
- Features: Sloped, Wooded, Views
Details
- Parcel number: 1660103012000
- Zoning: R-1
- Special conditions: Estate,None
Construction
Type & style
- Home type: SingleFamily
- Architectural style: Cabin
- Property subtype: Single Family Residence
Materials
- Log, Wood
Condition
- New construction: No
- Year built: 1990
Utilities & green energy
- Sewer: Septic Installed
- Water: Well
Community & neighborhood
Location
- Region: Fort Lawn
- Subdivision: None
Other
Other facts
- Listing terms: Cash,Conventional
- Road surface type: Concrete, Paved
Price history
| Date | Event | Price |
|---|---|---|
| 12/15/2025 | Sold | $470,000-6%$190/sqft |
Source: | ||
| 12/1/2025 | Pending sale | $499,900$202/sqft |
Source: | ||
| 12/1/2025 | Listed for sale | $499,900-13.8%$202/sqft |
Source: | ||
| 10/24/2025 | Listing removed | $579,900$234/sqft |
Source: | ||
| 7/9/2025 | Listed for sale | $579,900-10.8%$234/sqft |
Source: | ||
Public tax history
| Year | Property taxes | Tax assessment |
|---|---|---|
| 2024 | $1,444 -0.1% | $8,940 |
| 2023 | $1,445 -0.2% | $8,940 |
| 2022 | $1,449 +8.7% | $8,940 |
Find assessor info on the county website
Neighborhood: 29714
Nearby schools
GreatSchools rating
- 4/10Lewisville Elementary SchoolGrades: PK-4Distance: 7 mi
- 6/10Lewisville Middle SchoolGrades: 5-8Distance: 8.1 mi
- 5/10Lewisville High SchoolGrades: 9-12Distance: 7.2 mi
Schools provided by the listing agent
- Elementary: Lewisville
- Middle: Lewisville
- High: Lewisville
Source: Canopy MLS as distributed by MLS GRID. This data may not be complete. We recommend contacting the local school district to confirm school assignments for this home.
Get a cash offer in 3 minutes
Find out how much your home could sell for in as little as 3 minutes with a no-obligation cash offer.
Estimated market value$472,000
Get a cash offer in 3 minutes
Find out how much your home could sell for in as little as 3 minutes with a no-obligation cash offer.
Estimated market value
$472,000
