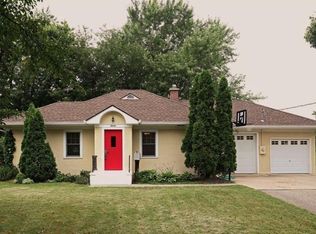Closed
$350,000
9930 Humboldt Ave S, Bloomington, MN 55431
3beds
2,019sqft
Single Family Residence
Built in 1955
0.26 Acres Lot
$356,300 Zestimate®
$173/sqft
$2,550 Estimated rent
Home value
$356,300
$328,000 - $388,000
$2,550/mo
Zestimate® history
Loading...
Owner options
Explore your selling options
What's special
Welcome Home! Discover this stunning and spacious rambler nestled in the heart of Bloomington. Step inside to find an updated kitchen with all-new appliances and a dining area that flows seamlessly into an inviting living room, with sliding glass doors leading to a backyard deck and beautiful perennial garden. The main level features two bedrooms and a full bath, while downstairs offers a newly added bedroom with an egress window, a cozy den, and additional living area with another room that can be used as an office. Gorgeous original hardwood floors combined with luxury vinyl flooring make this home truly exceptional. Conveniently close to shops, restaurants, quick freeway access, and just minutes from the Mall of America. Plus, with a newly updated roof, siding, and HVAC installed in 2021, this home is move-in ready. Don’t wait—this gem won’t last long!
Zillow last checked: 8 hours ago
Listing updated: May 06, 2025 at 02:20am
Listed by:
Chris Munsell 612-812-3766,
Redfin Corporation
Bought with:
Karna Ferguson
Edina Realty, Inc.
Source: NorthstarMLS as distributed by MLS GRID,MLS#: 6627426
Facts & features
Interior
Bedrooms & bathrooms
- Bedrooms: 3
- Bathrooms: 2
- Full bathrooms: 1
- 3/4 bathrooms: 1
Bedroom 1
- Level: Main
- Area: 120 Square Feet
- Dimensions: 12x10
Bedroom 2
- Level: Main
- Area: 108 Square Feet
- Dimensions: 12x9
Bedroom 3
- Level: Basement
- Area: 91 Square Feet
- Dimensions: 7x13
Dining room
- Level: Main
- Area: 110 Square Feet
- Dimensions: 11x10
Family room
- Level: Basement
- Area: 420 Square Feet
- Dimensions: 20x21
Kitchen
- Level: Main
- Area: 176 Square Feet
- Dimensions: 16x11
Living room
- Level: Main
- Area: 384 Square Feet
- Dimensions: 32x12
Heating
- Forced Air
Cooling
- Central Air
Appliances
- Included: Dishwasher, Dryer, Exhaust Fan, Gas Water Heater, Range, Refrigerator, Stainless Steel Appliance(s), Washer
Features
- Basement: Block,Daylight,Egress Window(s),Finished
- Has fireplace: No
Interior area
- Total structure area: 2,019
- Total interior livable area: 2,019 sqft
- Finished area above ground: 1,134
- Finished area below ground: 885
Property
Parking
- Total spaces: 2
- Parking features: Attached, Asphalt, Garage Door Opener
- Attached garage spaces: 2
- Has uncovered spaces: Yes
- Details: Garage Dimensions (24x20)
Accessibility
- Accessibility features: None
Features
- Levels: One
- Stories: 1
- Patio & porch: Deck
- Pool features: None
Lot
- Size: 0.26 Acres
- Dimensions: 86 x 132
Details
- Foundation area: 1134
- Parcel number: 1602724310008
- Zoning description: Residential-Single Family
Construction
Type & style
- Home type: SingleFamily
- Property subtype: Single Family Residence
Materials
- Aluminum Siding
- Roof: Age 8 Years or Less
Condition
- Age of Property: 70
- New construction: No
- Year built: 1955
Utilities & green energy
- Gas: Electric, Natural Gas
- Sewer: City Sewer/Connected
- Water: City Water/Connected
Community & neighborhood
Location
- Region: Bloomington
- Subdivision: Burgoyne Add
HOA & financial
HOA
- Has HOA: No
Price history
| Date | Event | Price |
|---|---|---|
| 2/28/2025 | Sold | $350,000-2.8%$173/sqft |
Source: | ||
| 1/27/2025 | Pending sale | $360,000$178/sqft |
Source: | ||
| 1/14/2025 | Price change | $360,000-3.7%$178/sqft |
Source: | ||
| 12/12/2024 | Price change | $374,000-1.3%$185/sqft |
Source: | ||
| 11/15/2024 | Listed for sale | $379,000+27.6%$188/sqft |
Source: | ||
Public tax history
| Year | Property taxes | Tax assessment |
|---|---|---|
| 2025 | $3,986 -1.1% | $335,900 +4.4% |
| 2024 | $4,029 +12.2% | $321,600 -5.3% |
| 2023 | $3,592 +9.6% | $339,700 +8.6% |
Find assessor info on the county website
Neighborhood: 55431
Nearby schools
GreatSchools rating
- 4/10Westwood Elementary SchoolGrades: K-5Distance: 1.7 mi
- 5/10Oak Grove Middle SchoolGrades: 6-8Distance: 0.8 mi
- 3/10Kennedy Senior High SchoolGrades: 9-12Distance: 1.2 mi
Get a cash offer in 3 minutes
Find out how much your home could sell for in as little as 3 minutes with a no-obligation cash offer.
Estimated market value
$356,300
Get a cash offer in 3 minutes
Find out how much your home could sell for in as little as 3 minutes with a no-obligation cash offer.
Estimated market value
$356,300
