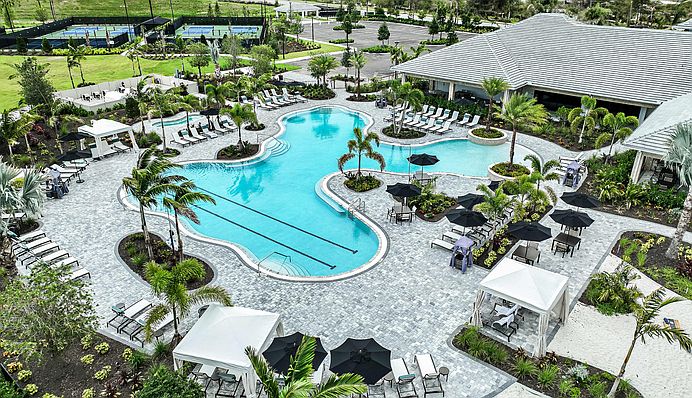New Construction - October Completion! Built by America's Most Trusted Homebuilder. Welcome to the Bergamo at 9930 SW Arezzo Road in Esplanade at Tradition. This new home starts with dining area just off the foyer. At the heart of the home is the great room and gourmet kitchen. Sliding glass doors open to a covered lanai, an ideal space to unwind. Enjoy the secondary bedroom and full bath as well as the private primary suite. Additional Highlights Include: Gourmet kitchen, study, and tray ceilings. Photos are for representative purposes only. MLS#F10513820
Discover Esplanade at Tradition, a vibrant 55+ community with resort-style amenities, pool, tropical beach, and cabanas. Play pickleball, stroll the lakefront, enjoy cafe` treats, and visit the bark park. Live every day like vacation! New Construction - October Completion! Discover Esplanade at Tradition, a vibrant 55+ resort-style community featuring amenities like a resort-style pool, tropical beach, and shaded cabanas. Stay active with pickleball or stroll along the lakefront promenade. Enjoy treats at the café and visit the bark park with your furry friend. Experience vacation-style living every day! Welcome to the Bergamo at 9930 SW Arezzo Road in Esplanade at Tradition. This thoughtfully designed home starts with a welcoming front porch and a dedicated dining area just off the foyer. At the heart of the Bergamo is a spacious great room that connects seamlessly to the gourmet kitchen, complete with a large island and an oversized walk-in pantry. Expansive sliding glass doors open to a covered lanai—an ideal space to unwind and enjoy the Florida sunshine. A secondary bedroom and full bath sit near the front of the home, while the private primary suite is tucked away in the back for added tranquility. Additional Highlights Include: Gourmet kitchen, study in place of flex room, 8-foot interior doors, and tray ceilings. Photos are for representative purposes only. MLS#F10513820
Pending
Special offer
$421,289
9930 SW Arrezzo Road, Port St Lucie, FL 34987
2beds
1,778sqft
Single Family Residence
Built in 2025
9,665.96 Square Feet Lot
$-- Zestimate®
$237/sqft
$514/mo HOA
What's special
Large islandCovered lanaiGreat roomFront porchGourmet kitchenDedicated dining areaTray ceilings
Call: (772) 247-3548
- 97 days |
- 25 |
- 0 |
Zillow last checked: 7 hours ago
Listing updated: September 22, 2025 at 07:05am
Listed by:
Michelle Campbell 813-333-1171,
Taylor Morrison Realty of Florida
Source: BeachesMLS ,MLS#: F10513820 Originating MLS: Beaches MLS
Originating MLS: Beaches MLS
Travel times
Schedule tour
Select your preferred tour type — either in-person or real-time video tour — then discuss available options with the builder representative you're connected with.
Facts & features
Interior
Bedrooms & bathrooms
- Bedrooms: 2
- Bathrooms: 2
- Full bathrooms: 2
- Main level bathrooms: 2
- Main level bedrooms: 2
Rooms
- Room types: Den/Library/Office
Primary bedroom
- Area: 210 Square Feet
- Dimensions: 14'0''x15'0''
Bedroom 2
- Area: 132 Square Feet
- Dimensions: 11'0''x12'0''
Den
- Area: 143 Square Feet
- Dimensions: 13'0''x11'0''
Dining room
- Area: 198 Square Feet
- Dimensions: 18'0''x11'0''
Family room
- Area: 252 Square Feet
- Dimensions: 18'0''x14'0''
Kitchen
- Area: 196 Square Feet
- Dimensions: 14'0''x14'0''
Patio
- Area: 156 Square Feet
- Dimensions: 13'0''x12'0''
Heating
- Central, Electric
Cooling
- Central Air, Electric
Appliances
- Included: Dishwasher, Microwave, Oven
Features
- First Floor Entry, Kitchen Island, Pantry, Volume Ceilings, Walk-In Closet(s)
- Flooring: Carpet, Ceramic Tile, Tile
- Windows: Storm Window(s)
Interior area
- Total interior livable area: 1,778 sqft
Video & virtual tour
Property
Parking
- Total spaces: 2
- Parking features: Driveway, Garage Door Opener
- Garage spaces: 2
- Has uncovered spaces: Yes
Features
- Entry location: First Floor Entry
- Patio & porch: Patio
- Exterior features: Other, Room For Pool
- Spa features: Community
- Has view: Yes
- View description: None
Lot
- Size: 9,665.96 Square Feet
- Dimensions: 47 x 140
- Features: Corner Lot, Other, West Of Us 1
Details
- Parcel number: 430570201270009
- Zoning: Res
- Other equipment: Other
Construction
Type & style
- Home type: SingleFamily
- Architectural style: Ranch
- Property subtype: Single Family Residence
Materials
- Other, Stucco
- Roof: Flat Tile,Other
Condition
- New construction: Yes
- Year built: 2025
Details
- Builder name: Taylor Morrison
Utilities & green energy
- Sewer: Other
- Water: Other
Community & HOA
Community
- Features: Gated, Bocce Ball, Restaurant, Clubhouse, Pool, Tennis Court(s), Dog Park, Fitness Center, Internet Included, Management On Site, Pickleball, Street Lights
- Senior community: Yes
- Subdivision: Esplanade at Tradition
HOA
- Has HOA: Yes
- HOA fee: $514 monthly
Location
- Region: Port Saint Lucie
Financial & listing details
- Price per square foot: $237/sqft
- Date on market: 7/7/2025
- Listing terms: Cash,USDA Loan,Conventional,FHA
About the community
PoolPlaygroundTennisPond+ 3 more
Experience Esplanade at Tradition, a 55+ resort-style living community in Port St. Lucie, Florida. Visit today to learn more!
Discover an exciting array of resort-amenities matched with beautifully appointed homes located on the Treasure Coast! Esplanade brings a stunning resort-lifestyle opportunity to the 8,300-acre Tradition master-planned community. Tradition exudes the charm of a small town with a number of conveniences close to home. Great shopping and restaurants are just a short stroll or bike ride away. Plus you can enjoy year-round entertainment, concerts and festivals which are held at the town center, Tradition Square. Have the time of your life at Esplanade at Tradition.
Lock in a reduced rate when you build from the ground up
Enjoy the security of a reduced Conventional 30-Year Fixed Rate with a 9-month extended rate lock while your home is being built. Available at select communities when using Taylor Morrison Home Funding, Inc.Source: Taylor Morrison

