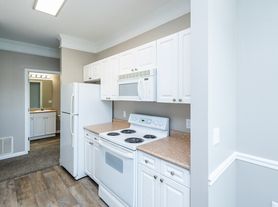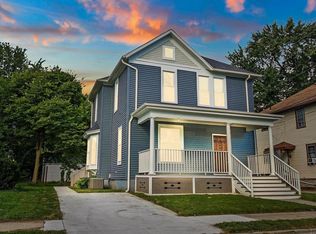Welcome to this spacious 4 bedroom 2.5 bath home located in a quiet neighborhood in the SWA School district. The main level features an open kitchen and living area, perfect for both daily living and entertaining. Upstairs the bedrooms provide plenty of space including a primary suite with its own bathroom. With a full basement, large deck and a peaceful wooded backdrop this home offers plenty of storage, comfort and privacy. No aggressive breed dogs. Pets considered with an additional deposit and $20/mo pet rent.
Room Sizes:
Living Room: 15x14, Dining Room: 12x14, Family Room 20x14, Breakfast Room 14x11, Kitchen: 12x10, Bedroom 1: 18x13, Bedroom 2: 20x14, Bedroom 3: 12x12, Bedroom 4: 12x11
No Section 8
No Inside Smoking or Vaping
Security Deposit $2200.00
Pet Deposit $150 per approved pet.
Pet rent $20 per approved pet.
Application fee is $40 for each adult applicant.
NO TEXTS
House for rent
$2,200/mo
9930 Valley Vista Pl, Fort Wayne, IN 46804
4beds
2,438sqft
Price may not include required fees and charges.
Single family residence
Available now
Air conditioner, ceiling fan
In unit laundry
Fireplace
What's special
Full basementPeaceful wooded backdropLarge deck
- 63 days |
- -- |
- -- |
Zillow last checked: 12 hours ago
Listing updated: November 21, 2025 at 12:14pm
Travel times
Looking to buy when your lease ends?
Consider a first-time homebuyer savings account designed to grow your down payment with up to a 6% match & a competitive APY.
Facts & features
Interior
Bedrooms & bathrooms
- Bedrooms: 4
- Bathrooms: 3
- Full bathrooms: 2
- 1/2 bathrooms: 1
Heating
- Fireplace
Cooling
- Air Conditioner, Ceiling Fan
Appliances
- Included: Dishwasher, Dryer, Range, Refrigerator, Washer
- Laundry: In Unit
Features
- Ceiling Fan(s)
- Has fireplace: Yes
Interior area
- Total interior livable area: 2,438 sqft
Property
Parking
- Details: Contact manager
Details
- Parcel number: 021103402002000075
Construction
Type & style
- Home type: SingleFamily
- Property subtype: Single Family Residence
Community & HOA
Location
- Region: Fort Wayne
Financial & listing details
- Lease term: Contact For Details
Price history
| Date | Event | Price |
|---|---|---|
| 10/1/2025 | Listed for rent | $2,200$1/sqft |
Source: Zillow Rentals | ||
| 8/29/2025 | Sold | $359,000-2.9% |
Source: | ||
| 7/28/2025 | Pending sale | $369,900 |
Source: | ||
| 7/5/2025 | Price change | $369,900-1.3% |
Source: | ||
| 6/23/2025 | Price change | $374,900-1.3% |
Source: | ||

