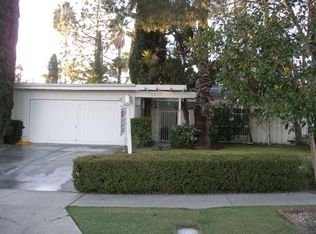Sold for $940,000 on 12/16/24
$940,000
9931 Comanche Ave, Chatsworth, CA 91311
3beds
1,487sqft
Residential, Single Family Residence
Built in 1960
7,557.66 Square Feet Lot
$-- Zestimate®
$632/sqft
$3,867 Estimated rent
Home value
Not available
Estimated sales range
Not available
$3,867/mo
Zestimate® history
Loading...
Owner options
Explore your selling options
What's special
Welcome to your new home in the highly desirable neighborhood of Chatsworth! This almost 1500 square foot home sits on a 7557 square foot lot, boasting a 3 bedroom 2 bathroom open floor plan layout that is perfect for all families. Come sit near the living room fireplace, while gazing out into your tranquil backyard. The grassy yard has ample space for entertaining, kid sports/games, or quiet relaxation. Mature trees offer just the right balance of shade and sunlight for your perfect setting. Attached is your 2 car garage, with a freshly recoated floor, laundry hook-ups, and access to the side yard of the home. The curb appeal on this home in unrivaled! This home is priced to sell. Don't wait, come take a look today!
Zillow last checked: 8 hours ago
Listing updated: December 18, 2024 at 08:08am
Listed by:
Roderick Kainz DRE # 01441536 818-968-0600,
Sync Brokerage, Inc. 818-770-3660
Bought with:
Moe Verma, DRE # 01930462
Keller Williams VIP Properties
Source: CLAW,MLS#: 24-461155
Facts & features
Interior
Bedrooms & bathrooms
- Bedrooms: 3
- Bathrooms: 2
- Full bathrooms: 2
Heating
- Central
Cooling
- Air Conditioning, Central Air
Appliances
- Included: Range/Oven
- Laundry: In Garage, Gas Dryer Hookup, Gas Or Electric Dryer Hookup
Features
- Ceiling Fan(s)
- Flooring: Wood Laminate, Tile
- Number of fireplaces: 1
- Fireplace features: Living Room
Interior area
- Total structure area: 1,487
- Total interior livable area: 1,487 sqft
Property
Parking
- Total spaces: 2
- Parking features: Attached, Covered, Driveway
- Attached garage spaces: 2
- Has uncovered spaces: Yes
Features
- Levels: One
- Stories: 1
- Pool features: None
- Spa features: None
- Has view: Yes
- View description: Hills, Mountain(s)
Lot
- Size: 7,557 sqft
- Dimensions: 63 x 120
- Features: Front Yard, Back Yard, Corner Lot
Details
- Additional structures: None
- Parcel number: 2741013016
- Zoning: LARS
- Special conditions: Standard
Construction
Type & style
- Home type: SingleFamily
- Architectural style: Traditional
- Property subtype: Residential, Single Family Residence
Materials
- Roof: Asphalt
Condition
- Year built: 1960
Utilities & green energy
- Sewer: In Street
Community & neighborhood
Location
- Region: Chatsworth
Price history
| Date | Event | Price |
|---|---|---|
| 12/16/2024 | Sold | $940,000+13.9%$632/sqft |
Source: | ||
| 11/15/2024 | Contingent | $825,000$555/sqft |
Source: | ||
| 11/7/2024 | Listed for sale | $825,000+325.3%$555/sqft |
Source: | ||
| 4/22/1999 | Sold | $194,000$130/sqft |
Source: Public Record | ||
Public tax history
| Year | Property taxes | Tax assessment |
|---|---|---|
| 2025 | $11,499 +195.1% | $940,000 +215.3% |
| 2024 | $3,897 +1.9% | $298,149 +2% |
| 2023 | $3,826 +4.7% | $292,304 +2% |
Find assessor info on the county website
Neighborhood: Chatsworth
Nearby schools
GreatSchools rating
- 6/10Superior Street Elementary SchoolGrades: K-5Distance: 0.3 mi
- 6/10Ernest Lawrence Middle SchoolGrades: 6-8Distance: 1.1 mi
- 6/10Chatsworth Charter High SchoolGrades: 9-12Distance: 0.7 mi

Get pre-qualified for a loan
At Zillow Home Loans, we can pre-qualify you in as little as 5 minutes with no impact to your credit score.An equal housing lender. NMLS #10287.
