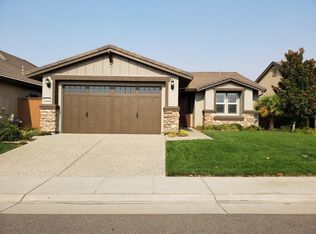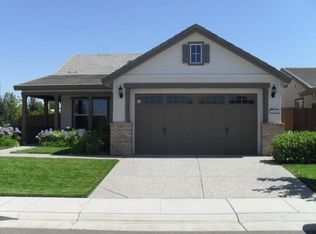Closed
$587,500
9931 Sheffield Way, Elk Grove, CA 95757
3beds
1,824sqft
Single Family Residence
Built in 2007
5,932.87 Square Feet Lot
$582,600 Zestimate®
$322/sqft
$2,684 Estimated rent
Home value
$582,600
$530,000 - $641,000
$2,684/mo
Zestimate® history
Loading...
Owner options
Explore your selling options
What's special
Are you ready for a lifestyle change? Welcome to 9931 Sheffield Way, nestled in the sought-after Glenbrooke at Del Webb community in Elk Grove. This lovely home offers a spacious living and dining area with abundant natural light and direct patio access. The modern kitchen is a chef's delight, complete with stainless steel appliances, elegant granite countertops, and a charming breakfast nook. The spacious primary suite offers a private retreat with a walk-in closet, dual sink vanity, and a convenient stall shower. Practical features include dual pane windows and a dedicated interior laundry room, adding to the home's comfort and efficiency. Step into the serene backyard to discover various patio spaces with large stamped concrete, a soothing fountain, and an easy-care landscapeperfect for relaxation and outdoor gatherings. As a resident, you'll enjoy an array of community amenities, including a clubhouse, gym, swimming pool, tennis and pickleball courts, and scenic walking paths, offering a vibrant and active lifestyle. Embrace the perfect blend of luxury and leisure at 9931 Sheffield Way, where every day feels like a retreat in this exceptional community.
Zillow last checked: 8 hours ago
Listing updated: October 02, 2025 at 12:47pm
Listed by:
Renee Catricala DRE #01077144 916-203-9690,
Compass
Bought with:
Tracey Saizan, DRE #00797804
Keller Williams Realty
Source: MetroList Services of CA,MLS#: 225090652Originating MLS: MetroList Services, Inc.
Facts & features
Interior
Bedrooms & bathrooms
- Bedrooms: 3
- Bathrooms: 2
- Full bathrooms: 2
Primary bathroom
- Features: Shower Stall(s), Double Vanity, Walk-In Closet(s)
Dining room
- Features: Breakfast Nook, Dining/Living Combo, Formal Area
Kitchen
- Features: Breakfast Area, Granite Counters
Heating
- Central
Cooling
- Ceiling Fan(s), Central Air
Appliances
- Included: Free-Standing Gas Range, Free-Standing Refrigerator, Dishwasher, Disposal, Microwave, Plumbed For Ice Maker, Dryer, Washer
- Laundry: Laundry Room, Cabinets, Sink, Inside Room
Features
- Flooring: Tile, Vinyl
- Has fireplace: No
Interior area
- Total interior livable area: 1,824 sqft
Property
Parking
- Total spaces: 2
- Parking features: Attached, Garage Door Opener, Garage Faces Front, Interior Access
- Attached garage spaces: 2
Features
- Stories: 1
- Has private pool: Yes
- Pool features: In Ground, Community
- Fencing: Fenced
Lot
- Size: 5,932 sqft
- Features: Close to Clubhouse, Shape Regular, Landscape Back, Landscape Front, Low Maintenance
Details
- Parcel number: 13219500990000
- Zoning description: RD-6
- Special conditions: Standard
Construction
Type & style
- Home type: SingleFamily
- Architectural style: Contemporary
- Property subtype: Single Family Residence
Materials
- Stucco, Frame, Wood
- Foundation: Slab
- Roof: Tile
Condition
- Year built: 2007
Utilities & green energy
- Water: Public
- Utilities for property: Cable Available, Internet Available, Sewer In & Connected
Community & neighborhood
Senior living
- Senior community: Yes
Location
- Region: Elk Grove
HOA & financial
HOA
- Has HOA: Yes
- HOA fee: $570 quarterly
- Amenities included: Pool, Clubhouse, Gym, Other
- Services included: Pool
Other
Other facts
- Road surface type: Paved
Price history
| Date | Event | Price |
|---|---|---|
| 10/2/2025 | Sold | $587,500-2.1%$322/sqft |
Source: MetroList Services of CA #225090652 | ||
| 10/2/2025 | Pending sale | $599,900$329/sqft |
Source: MetroList Services of CA #225090652 | ||
| 9/10/2025 | Contingent | $599,900$329/sqft |
Source: MetroList Services of CA #225090652 | ||
| 8/18/2025 | Price change | $599,900-4%$329/sqft |
Source: MetroList Services of CA #225090652 | ||
| 7/29/2025 | Price change | $625,000-3.8%$343/sqft |
Source: MetroList Services of CA #225090652 | ||
Public tax history
| Year | Property taxes | Tax assessment |
|---|---|---|
| 2025 | -- | $543,337 +2% |
| 2024 | $8,874 +3.4% | $532,684 +2% |
| 2023 | $8,578 +3% | $522,240 +2.4% |
Find assessor info on the county website
Neighborhood: Glenbrooke
Nearby schools
GreatSchools rating
- 8/10Zehnder Ranch ElementaryGrades: K-6Distance: 0.5 mi
- 8/10Elizabeth Pinkerton Middle SchoolGrades: 7-8Distance: 1 mi
- 10/10Cosumnes Oaks High SchoolGrades: 9-12Distance: 1 mi
Get a cash offer in 3 minutes
Find out how much your home could sell for in as little as 3 minutes with a no-obligation cash offer.
Estimated market value
$582,600
Get a cash offer in 3 minutes
Find out how much your home could sell for in as little as 3 minutes with a no-obligation cash offer.
Estimated market value
$582,600

