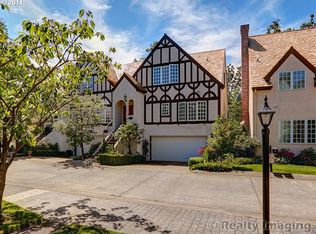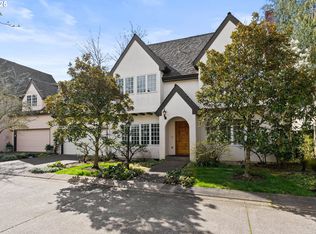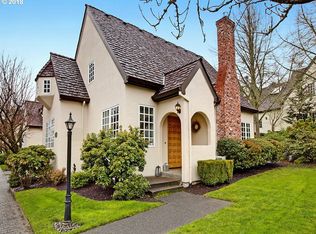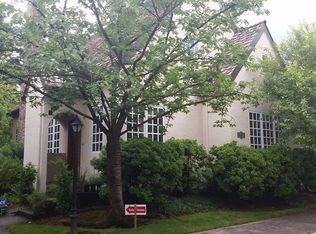Sold
$799,000
9932 NW Abbey Rd, Portland, OR 97229
3beds
3,373sqft
Residential
Built in 1996
3,920.4 Square Feet Lot
$801,900 Zestimate®
$237/sqft
$4,415 Estimated rent
Home value
$801,900
$746,000 - $858,000
$4,415/mo
Zestimate® history
Loading...
Owner options
Explore your selling options
What's special
Live among the trees and singing birds within this coveted neighborhood of enchanting Leighbrook in Forest Heights! Feel the hint of European cottage vibes and charms where neighbors thrive in crafting their whimsical gardens. The home is beautifully designed and maintained for your everyday living with newer gourmet kitchen and refinished hardwood flooring and more! The classic and spacious main living area is a perfect place to entertain all year. A luxurious primary suite is a lovely place to relax and have your quiet time. You can create your own personalized space, such as in-home theatre, artist studio, work-out space, he/she “cave” and in-home office in the bonus area. Here’s a chance to explore nearby parks, trails and grab cup of coffee at the Village. Live where the beauty of nature, community, and home matters! [Home Energy Score = 5. HES Report at https://rpt.greenbuildingregistry.com/hes/OR10191794]
Zillow last checked: 8 hours ago
Listing updated: June 27, 2025 at 06:28am
Listed by:
Sohee Anderson 503-708-3458,
Where, Inc
Bought with:
Ann Thompson, 780303772
Windermere Realty Trust
Source: RMLS (OR),MLS#: 734463001
Facts & features
Interior
Bedrooms & bathrooms
- Bedrooms: 3
- Bathrooms: 3
- Full bathrooms: 2
- Partial bathrooms: 1
- Main level bathrooms: 1
Primary bedroom
- Features: Bay Window, Double Closet, Double Sinks, Marble, Shower, Soaking Tub, Suite, Walkin Closet, Wallto Wall Carpet
- Level: Upper
- Area: 252
- Dimensions: 21 x 12
Bedroom 2
- Features: Closet, Wallto Wall Carpet
- Level: Upper
- Area: 140
- Dimensions: 14 x 10
Bedroom 3
- Features: Vaulted Ceiling, Wallto Wall Carpet
- Level: Upper
- Area: 380
- Dimensions: 20 x 19
Dining room
- Features: Formal, Hardwood Floors
- Level: Main
- Area: 132
- Dimensions: 12 x 11
Family room
- Features: Hardwood Floors
- Level: Main
- Area: 224
- Dimensions: 16 x 14
Kitchen
- Features: Gas Appliances, Gourmet Kitchen, Tile Floor
- Level: Main
- Area: 210
- Width: 14
Living room
- Features: Deck, Fireplace, Formal, French Doors, Hardwood Floors
- Level: Main
- Area: 390
- Dimensions: 26 x 15
Heating
- Forced Air, Fireplace(s)
Cooling
- Central Air
Appliances
- Included: Dishwasher, Disposal, Free-Standing Range, Free-Standing Refrigerator, Gas Appliances, Range Hood, Washer/Dryer, Gas Water Heater
- Laundry: Laundry Room
Features
- Marble, Quartz, Soaking Tub, Vaulted Ceiling(s), Built-in Features, Sink, Closet, Formal, Gourmet Kitchen, Double Closet, Double Vanity, Shower, Suite, Walk-In Closet(s), Pantry, Tile
- Flooring: Hardwood, Tile, Wall to Wall Carpet
- Doors: French Doors
- Windows: Wood Frames, Skylight(s), Bay Window(s)
- Basement: Exterior Entry,Finished
- Number of fireplaces: 1
- Fireplace features: Gas
Interior area
- Total structure area: 3,373
- Total interior livable area: 3,373 sqft
Property
Parking
- Total spaces: 2
- Parking features: Driveway, Parking Pad, Garage Door Opener, Attached
- Attached garage spaces: 2
- Has uncovered spaces: Yes
Features
- Stories: 3
- Patio & porch: Deck
- Exterior features: Garden, Exterior Entry
- Has view: Yes
- View description: Park/Greenbelt, Seasonal, Trees/Woods
Lot
- Size: 3,920 sqft
- Features: Greenbelt, Seasonal, Trees, Wooded, SqFt 3000 to 4999
Details
- Parcel number: R205896
Construction
Type & style
- Home type: SingleFamily
- Architectural style: Cottage,Traditional
- Property subtype: Residential
- Attached to another structure: Yes
Materials
- Stucco
- Foundation: Concrete Perimeter
- Roof: Shake
Condition
- Updated/Remodeled
- New construction: No
- Year built: 1996
Utilities & green energy
- Gas: Gas
- Sewer: Public Sewer
- Water: Public
- Utilities for property: Cable Connected
Community & neighborhood
Location
- Region: Portland
- Subdivision: Leighbrook, Forest Heights
HOA & financial
HOA
- Has HOA: Yes
- HOA fee: $840 monthly
- Amenities included: Commons, Exterior Maintenance, Management
- Second HOA fee: $400 semi-annually
Other
Other facts
- Listing terms: Cash,Conventional
- Road surface type: Concrete, Paved
Price history
| Date | Event | Price |
|---|---|---|
| 6/27/2025 | Sold | $799,000$237/sqft |
Source: | ||
| 6/7/2025 | Pending sale | $799,000$237/sqft |
Source: | ||
| 5/31/2025 | Listed for sale | $799,000-0.6%$237/sqft |
Source: | ||
| 4/1/2024 | Sold | $803,437+1.1%$238/sqft |
Source: | ||
| 2/16/2024 | Pending sale | $795,000$236/sqft |
Source: | ||
Public tax history
| Year | Property taxes | Tax assessment |
|---|---|---|
| 2025 | $13,575 -1.4% | $549,210 +3% |
| 2024 | $13,769 +14.9% | $533,220 +3% |
| 2023 | $11,985 +3.8% | $517,690 +3% |
Find assessor info on the county website
Neighborhood: Northwest Heights
Nearby schools
GreatSchools rating
- 9/10Forest Park Elementary SchoolGrades: K-5Distance: 0.4 mi
- 5/10West Sylvan Middle SchoolGrades: 6-8Distance: 2.4 mi
- 8/10Lincoln High SchoolGrades: 9-12Distance: 4.4 mi
Schools provided by the listing agent
- Elementary: Forest Park
- Middle: West Sylvan
- High: Lincoln
Source: RMLS (OR). This data may not be complete. We recommend contacting the local school district to confirm school assignments for this home.
Get a cash offer in 3 minutes
Find out how much your home could sell for in as little as 3 minutes with a no-obligation cash offer.
Estimated market value$801,900
Get a cash offer in 3 minutes
Find out how much your home could sell for in as little as 3 minutes with a no-obligation cash offer.
Estimated market value
$801,900



