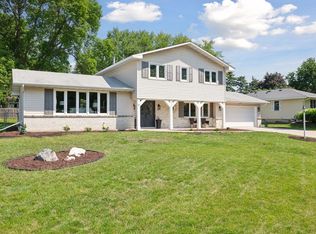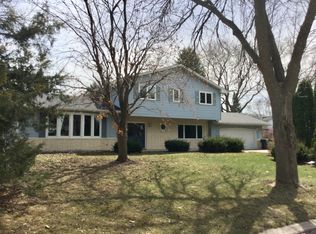Closed
$530,000
9932 Oxborough Rd, Bloomington, MN 55437
3beds
3,044sqft
Single Family Residence
Built in 1968
0.29 Acres Lot
$553,300 Zestimate®
$174/sqft
$3,256 Estimated rent
Home value
$553,300
$515,000 - $592,000
$3,256/mo
Zestimate® history
Loading...
Owner options
Explore your selling options
What's special
Long-term owners have taken meticulous care of this home! Prime West Bloomington Location and Prime condition; Awesome Kitchen with shaker-style white cabinets and Samsung Bespoke Refrigerator, Granite tops and peninsula for cozy breakfasts or morning Coffee! Family room off the kitchen with brick fireplace and walkout to the rear yard with Paver patio, sidewalk and gazebo! updated baths with granite tops! Large Primary Suite is well appointed with 2 closets and large enough to handle a King-Sized bed! Tongue and groove basement ceiling makes for a warm inviting space to entertain or for your at-home office! Huge storage area and crafting area as well! Great Curb appeal, newer roof; steel siding, fiberglass front door, updated mechanicals including central-vac make this a turn-key home! Show soon! This will not last!
Zillow last checked: 8 hours ago
Listing updated: June 16, 2025 at 12:24pm
Listed by:
Dennis A. Guldseth 612-590-3132,
Edina Realty, Inc.
Bought with:
Scott N. Rehovsky
Coldwell Banker Realty
Source: NorthstarMLS as distributed by MLS GRID,MLS#: 6703973
Facts & features
Interior
Bedrooms & bathrooms
- Bedrooms: 3
- Bathrooms: 3
- Full bathrooms: 1
- 3/4 bathrooms: 1
- 1/2 bathrooms: 1
Bedroom 1
- Level: Main
- Area: 182 Square Feet
- Dimensions: 14x13
Bedroom 2
- Area: 132 Square Feet
- Dimensions: 12x11
Bedroom 3
- Level: Main
- Area: 132 Square Feet
- Dimensions: 12x11
Other
- Level: Lower
- Area: 312 Square Feet
- Dimensions: 26x12
Dining room
- Level: Main
- Area: 156 Square Feet
- Dimensions: 12x13
Family room
- Level: Main
- Area: 260 Square Feet
- Dimensions: 20x13
Other
- Level: Main
- Area: 100 Square Feet
- Dimensions: 10x10
Kitchen
- Level: Main
- Area: 165 Square Feet
- Dimensions: 11x15
Living room
- Level: Main
- Area: 247 Square Feet
- Dimensions: 19x13
Office
- Level: Lower
- Area: 120 Square Feet
- Dimensions: 12x10
Patio
- Level: Main
- Area: 320 Square Feet
- Dimensions: 20x16
Heating
- Forced Air
Cooling
- Central Air
Appliances
- Included: Dishwasher, Disposal, Dryer, Gas Water Heater, Microwave, Range, Refrigerator, Washer, Water Softener Owned
Features
- Basement: Drain Tiled,Finished,Storage Space,Sump Pump
- Number of fireplaces: 1
- Fireplace features: Brick, Family Room
Interior area
- Total structure area: 3,044
- Total interior livable area: 3,044 sqft
- Finished area above ground: 1,652
- Finished area below ground: 908
Property
Parking
- Total spaces: 2
- Parking features: Attached
- Attached garage spaces: 2
Accessibility
- Accessibility features: None
Features
- Levels: One
- Stories: 1
- Patio & porch: Patio, Porch
- Pool features: None
- Fencing: None
Lot
- Size: 0.29 Acres
- Dimensions: 97 x 136 x 90 x 137
- Features: Irregular Lot, Many Trees
Details
- Additional structures: Gazebo
- Foundation area: 1652
- Parcel number: 1802724310051
- Zoning description: Residential-Single Family
Construction
Type & style
- Home type: SingleFamily
- Property subtype: Single Family Residence
Materials
- Brick Veneer, Vinyl Siding
Condition
- Age of Property: 57
- New construction: No
- Year built: 1968
Utilities & green energy
- Electric: Circuit Breakers
- Gas: Natural Gas
- Sewer: City Sewer/Connected
- Water: City Water/Connected
- Utilities for property: Underground Utilities
Community & neighborhood
Location
- Region: Bloomington
- Subdivision: Normandale Highlands 05th Add
HOA & financial
HOA
- Has HOA: No
Price history
| Date | Event | Price |
|---|---|---|
| 6/16/2025 | Sold | $530,000+1%$174/sqft |
Source: | ||
| 4/21/2025 | Pending sale | $525,000$172/sqft |
Source: | ||
| 4/18/2025 | Listed for sale | $525,000$172/sqft |
Source: | ||
Public tax history
| Year | Property taxes | Tax assessment |
|---|---|---|
| 2025 | $6,154 +6.1% | $490,400 +2.6% |
| 2024 | $5,802 +3.9% | $477,900 -0.9% |
| 2023 | $5,582 +8% | $482,300 +1.3% |
Find assessor info on the county website
Neighborhood: 55437
Nearby schools
GreatSchools rating
- 8/10Olson Elementary SchoolGrades: K-5Distance: 0.4 mi
- 8/10Olson Middle SchoolGrades: 6-8Distance: 0.4 mi
- 8/10Jefferson Senior High SchoolGrades: 9-12Distance: 0.6 mi
Get a cash offer in 3 minutes
Find out how much your home could sell for in as little as 3 minutes with a no-obligation cash offer.
Estimated market value$553,300
Get a cash offer in 3 minutes
Find out how much your home could sell for in as little as 3 minutes with a no-obligation cash offer.
Estimated market value
$553,300

