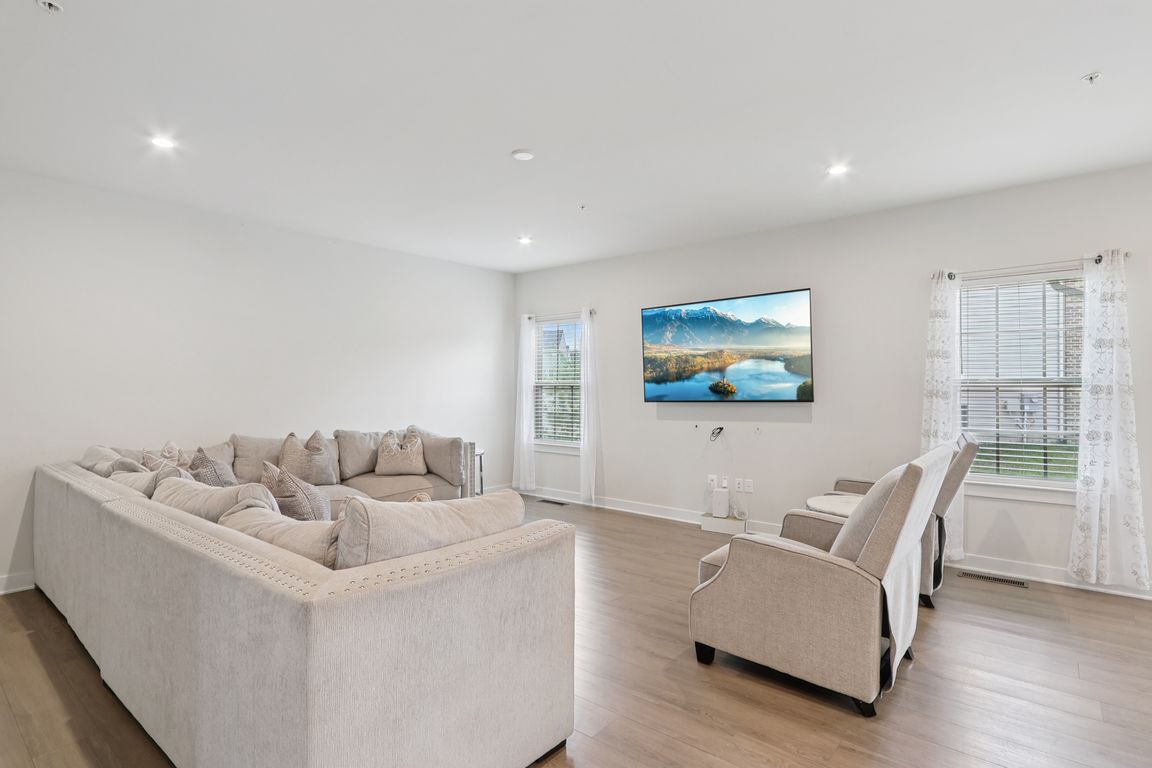
For salePrice cut: $10K (9/30)
$770,000
6beds
3,070sqft
9932 Pesade Way, Upper Marlboro, MD 20772
6beds
3,070sqft
Single family residence
Built in 2022
9,441 sqft
2 Attached garage spaces
$251 price/sqft
$91 monthly HOA fee
What's special
Oversized private officeFinished basementBrick-front colonialWalk-in closetWide-plank luxury vinyl flooringTiled two-person showerSpa-inspired ensuite
Live Grand in Canter Creek – Space, Sophistication, and Style Welcome to the prestigious community of Canter Creek, where luxury living meets modern convenience. This exquisite brick-front colonial offers 6 bedrooms, 5 full bathrooms, and nearly 4,500 square feet of elegant living space — all just under 3 years young, ...
- 92 days |
- 945 |
- 36 |
Source: Bright MLS,MLS#: MDPG2158004
Travel times
Family Room
Kitchen
Dining Room
Zillow last checked: 7 hours ago
Listing updated: September 30, 2025 at 06:24am
Listed by:
Corey Lancaster 240-988-3173,
Samson Properties 301-854-2155,
Listing Team: The Lancaster Team
Source: Bright MLS,MLS#: MDPG2158004
Facts & features
Interior
Bedrooms & bathrooms
- Bedrooms: 6
- Bathrooms: 5
- Full bathrooms: 5
- Main level bathrooms: 1
- Main level bedrooms: 1
Basement
- Area: 1392
Heating
- Forced Air, Natural Gas
Cooling
- Central Air, Electric
Appliances
- Included: Microwave, Dishwasher, Disposal, Dryer, Ice Maker, Oven/Range - Gas, Refrigerator, Stainless Steel Appliance(s), Washer, Oven, Gas Water Heater
- Laundry: Upper Level
Features
- Soaking Tub, Bathroom - Walk-In Shower, Crown Molding, Family Room Off Kitchen, Open Floorplan, Eat-in Kitchen, Kitchen Island, Primary Bath(s), Recessed Lighting, Walk-In Closet(s), Dry Wall, Tray Ceiling(s)
- Flooring: Luxury Vinyl, Carpet, Ceramic Tile
- Doors: Sliding Glass
- Windows: Double Hung, Double Pane Windows
- Basement: Walk-Out Access,Sump Pump,Rear Entrance,Finished
- Has fireplace: No
Interior area
- Total structure area: 4,462
- Total interior livable area: 3,070 sqft
- Finished area above ground: 3,070
- Finished area below ground: 0
Video & virtual tour
Property
Parking
- Total spaces: 2
- Parking features: Garage Door Opener, Garage Faces Front, Attached, Driveway
- Attached garage spaces: 2
- Has uncovered spaces: Yes
Accessibility
- Accessibility features: None
Features
- Levels: Three
- Stories: 3
- Patio & porch: Deck
- Pool features: None
Lot
- Size: 9,441 Square Feet
Details
- Additional structures: Above Grade, Below Grade
- Parcel number: 17115632272
- Zoning: LCD
- Special conditions: Short Sale
Construction
Type & style
- Home type: SingleFamily
- Architectural style: Colonial
- Property subtype: Single Family Residence
Materials
- Frame
- Foundation: Slab
- Roof: Architectural Shingle
Condition
- Very Good
- New construction: No
- Year built: 2022
Utilities & green energy
- Sewer: Public Sewer
- Water: Public
Community & HOA
Community
- Security: Carbon Monoxide Detector(s), Smoke Detector(s), Fire Sprinkler System
- Subdivision: Canter Creek
HOA
- Has HOA: Yes
- Amenities included: Basketball Court, Tot Lots/Playground
- Services included: Reserve Funds, Management, Common Area Maintenance
- HOA fee: $91 monthly
Location
- Region: Upper Marlboro
Financial & listing details
- Price per square foot: $251/sqft
- Tax assessed value: $684,600
- Annual tax amount: $9,596
- Date on market: 7/7/2025
- Listing agreement: Exclusive Right To Sell
- Listing terms: Cash,Conventional,FHA,VA Loan
- Ownership: Fee Simple