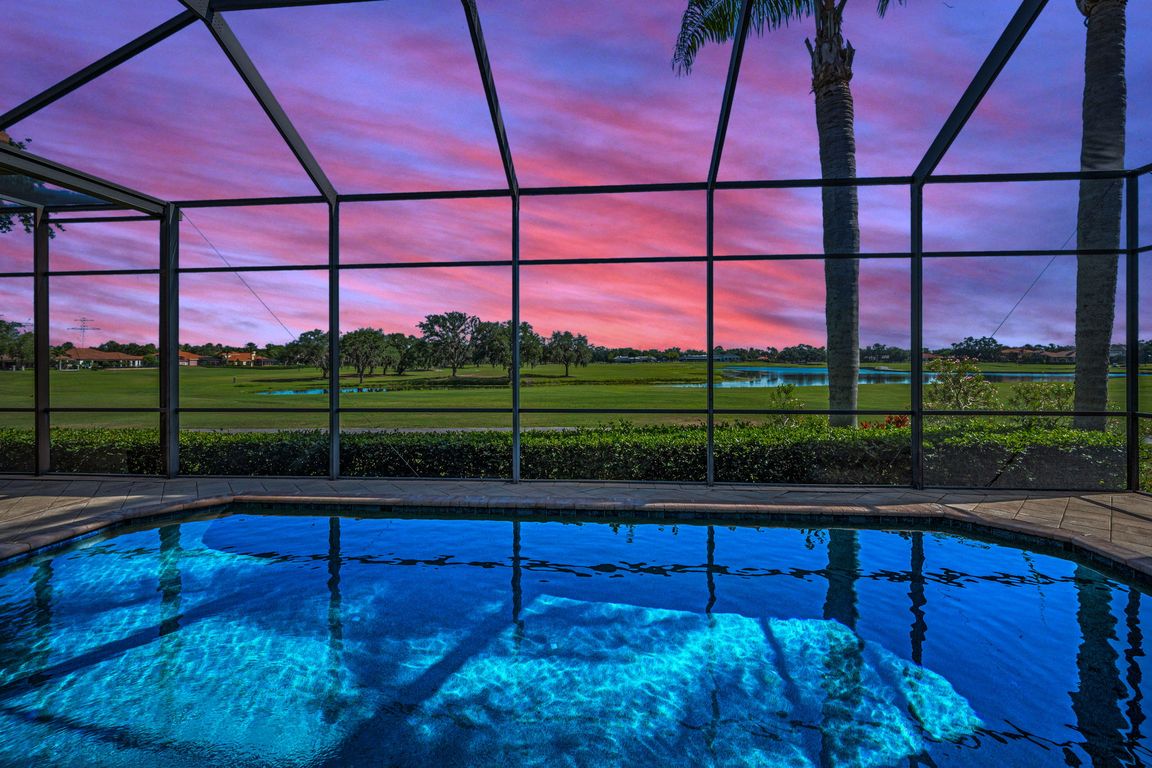
For salePrice cut: $50.1K (11/14)
$1,799,900
4beds
4,914sqft
9933 Milano Dr, Trinity, FL 34655
4beds
4,914sqft
Single family residence
Built in 2007
0.35 Acres
3 Attached garage spaces
$366 price/sqft
$316 monthly HOA fee
What's special
Luxurious mediterranean pool homePavered lanaiOutdoor kitchenGranite countertopsGourmet kitchenLuxurious garden tubTray and barrel ceilings
Welcome to your Luxury Dream Home! A unique opportunity to own one of the few custom-built Campagna homes in Champions Club. This luxurious Mediterranean pool home is perfectly positioned on a premier homesite, offering breathtaking views of the Fox Hollow Golf Course and a serene lake. With nearly 5,000 SF of ...
- 194 days |
- 853 |
- 23 |
Source: Stellar MLS,MLS#: W7875593 Originating MLS: West Pasco
Originating MLS: West Pasco
Travel times
Kitchen
Living Room
Primary Bedroom
Zillow last checked: 8 hours ago
Listing updated: November 23, 2025 at 12:08pm
Listing Provided by:
Christian Bennett 727-858-4588,
RE/MAX CHAMPIONS 727-807-7887,
Sallie Swinford, PA 727-247-3046,
RE/MAX CHAMPIONS
Source: Stellar MLS,MLS#: W7875593 Originating MLS: West Pasco
Originating MLS: West Pasco

Facts & features
Interior
Bedrooms & bathrooms
- Bedrooms: 4
- Bathrooms: 5
- Full bathrooms: 4
- 1/2 bathrooms: 1
Rooms
- Room types: Attic, Bonus Room, Dining Room, Media Room
Primary bedroom
- Features: Walk-In Closet(s)
- Level: First
- Area: 680 Square Feet
- Dimensions: 20x34
Primary bathroom
- Features: Linen Closet
- Level: First
- Area: 364 Square Feet
- Dimensions: 14x26
Bonus room
- Features: Storage Closet
- Level: Second
- Area: 1155 Square Feet
- Dimensions: 33x35
Den
- Features: Storage Closet
- Level: First
- Area: 195 Square Feet
- Dimensions: 13x15
Dining room
- Level: First
- Area: 285 Square Feet
- Dimensions: 15x19
Family room
- Level: First
- Area: 270 Square Feet
- Dimensions: 18x15
Kitchen
- Level: First
- Area: 368 Square Feet
- Dimensions: 23x16
Living room
- Level: First
- Area: 361 Square Feet
- Dimensions: 19x19
Heating
- Central
Cooling
- Central Air, Zoned
Appliances
- Included: Bar Fridge, Dishwasher, Disposal, Dryer, Microwave, Range, Range Hood, Refrigerator, Trash Compactor, Washer, Wine Refrigerator
- Laundry: Inside, Laundry Room
Features
- Built-in Features, Cathedral Ceiling(s), Ceiling Fan(s), Crown Molding, Kitchen/Family Room Combo, Primary Bedroom Main Floor, Solid Wood Cabinets, Split Bedroom, Stone Counters, Tray Ceiling(s), Vaulted Ceiling(s), Walk-In Closet(s)
- Flooring: Carpet, Ceramic Tile, Hardwood
- Doors: French Doors, Outdoor Grill
- Windows: Window Treatments, Hurricane Shutters, Shutters
- Has fireplace: Yes
- Fireplace features: Gas
Interior area
- Total structure area: 6,456
- Total interior livable area: 4,914 sqft
Video & virtual tour
Property
Parking
- Total spaces: 3
- Parking features: Garage Door Opener, Oversized
- Attached garage spaces: 3
- Details: Garage Dimensions: 24x36
Features
- Levels: Two
- Stories: 2
- Patio & porch: Deck, Enclosed, Patio, Porch, Rear Porch, Screened
- Exterior features: Balcony, Irrigation System, Lighting, Outdoor Grill, Rain Gutters, Sidewalk, Sprinkler Metered
- Has private pool: Yes
- Pool features: Auto Cleaner, Gunite, Heated, Salt Water, Screen Enclosure
- Has spa: Yes
- Spa features: Heated, In Ground
- Has view: Yes
- View description: Golf Course, Water, Lake
- Has water view: Yes
- Water view: Water,Lake
Lot
- Size: 0.35 Acres
- Features: In County, On Golf Course, Oversized Lot, Sidewalk
- Residential vegetation: Mature Landscaping
Details
- Parcel number: 3626160060000007070
- Zoning: MPUD
- Special conditions: None
Construction
Type & style
- Home type: SingleFamily
- Property subtype: Single Family Residence
Materials
- Block, Concrete, Stone, Stucco
- Foundation: Slab
- Roof: Tile
Condition
- New construction: No
- Year built: 2007
Details
- Builder name: Campagna
Utilities & green energy
- Sewer: Public Sewer
- Water: Public
- Utilities for property: BB/HS Internet Available, Cable Connected, Electricity Connected, Street Lights
Green energy
- Indoor air quality: Ventilation
Community & HOA
Community
- Features: Clubhouse, Deed Restrictions, Fitness Center, Gated Community - No Guard, Golf Carts OK, Golf, Irrigation-Reclaimed Water, Pool, Tennis Court(s)
- Security: Gated Community
- Subdivision: CHAMPIONS CLUB
HOA
- Has HOA: Yes
- Amenities included: Basketball Court, Clubhouse, Fitness Center, Gated, Pickleball Court(s), Pool, Recreation Facilities
- Services included: Reserve Fund
- HOA fee: $316 monthly
- HOA name: Greenacre Properties/ Daniel Medina
- HOA phone: 727-375-8480
- Second HOA name: Melrose Manangement
- Pet fee: $0 monthly
Location
- Region: Trinity
Financial & listing details
- Price per square foot: $366/sqft
- Tax assessed value: $1,469,868
- Annual tax amount: $12,955
- Date on market: 5/18/2025
- Cumulative days on market: 194 days
- Listing terms: Cash,Conventional,VA Loan
- Ownership: Fee Simple
- Total actual rent: 48000
- Electric utility on property: Yes
- Road surface type: Paved