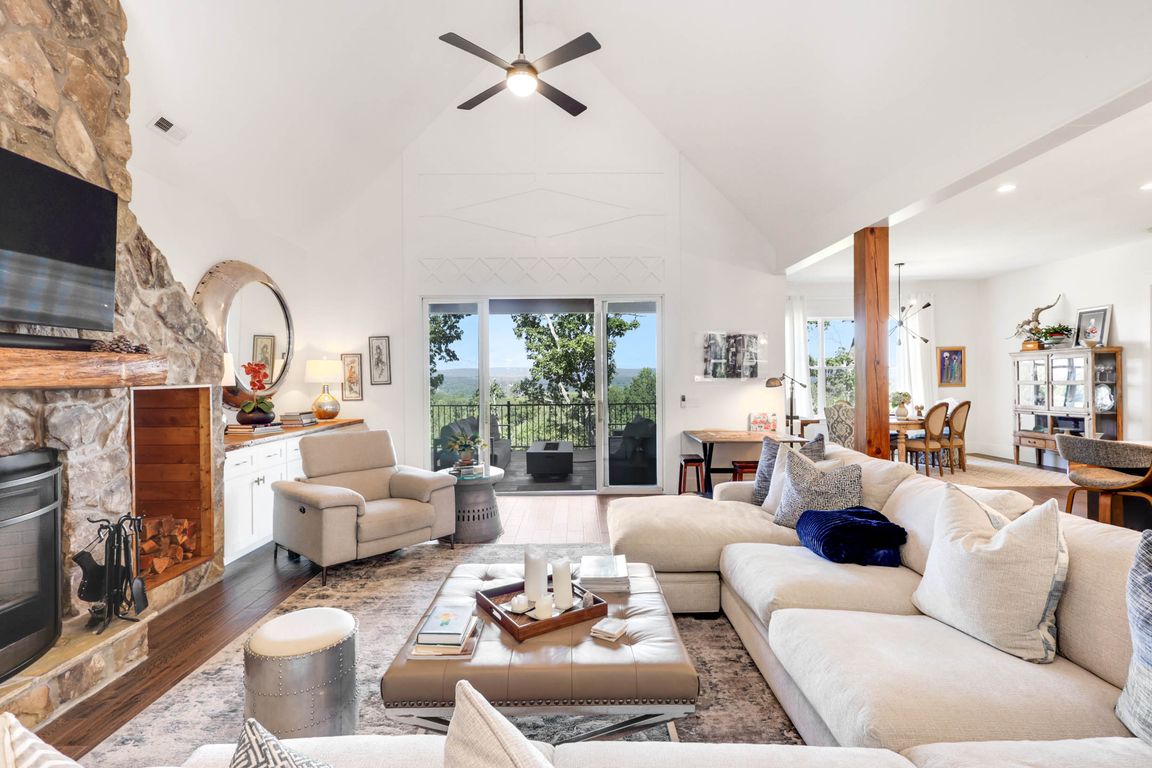
For sale
$1,265,000
4beds
4,455sqft
9934 Caseview Dr, Harrison, TN 37341
4beds
4,455sqft
Single family residence
Built in 2022
1.30 Acres
2 Attached garage spaces
$284 price/sqft
What's special
Home officeIn-law or guest suiteExercise areaPrivate entranceCovered balconyMain-level primary suitePanoramic views
VIEWS! Nestled in the sought-after The Grove Park at Harrison Bay, this home combines timeless craftsmanship with inviting spaces designed for connection, relaxation and comfort. All 4 BRs including a private in-law suite, are arranged to make the most of the stunning views. The flagstone entryway, poplar bark siding, and mountain ...
- 77 days |
- 879 |
- 47 |
Source: Greater Chattanooga Realtors,MLS#: 1520313
Travel times
Family Room
Kitchen
Primary Bedroom
Zillow last checked: 8 hours ago
Listing updated: October 28, 2025 at 07:34am
Listed by:
Veronica Stimson 817-233-7830,
Real Broker 423-665-7777,
Jane Armstrong - Morse,
Real Broker
Source: Greater Chattanooga Realtors,MLS#: 1520313
Facts & features
Interior
Bedrooms & bathrooms
- Bedrooms: 4
- Bathrooms: 4
- Full bathrooms: 3
- 1/2 bathrooms: 1
Primary bedroom
- Level: First
Bedroom
- Level: First
Bedroom
- Level: First
Bedroom
- Level: Basement
Family room
- Level: First
Game room
- Level: Basement
Heating
- Central, Ductless, Electric
Cooling
- Central Air, Ductless
Appliances
- Included: Wine Refrigerator, Water Heater, Vented Exhaust Fan, Stainless Steel Appliance(s), Self Cleaning Oven, Refrigerator, Microwave, Ice Maker, Humidifier, Free-Standing Refrigerator, Free-Standing Gas Range, ENERGY STAR Qualified Water Heater, ENERGY STAR Qualified Refrigerator, ENERGY STAR Qualified Freezer, ENERGY STAR Qualified Dishwasher, ENERGY STAR Qualified Appliances, Electric Water Heater, Dryer, Down Draft, Disposal, Dishwasher, Bar Fridge
- Laundry: Electric Dryer Hookup, Laundry Room, Sink, Washer Hookup
Features
- Breakfast Bar, Connected Shared Bathroom, Double Shower, Double Vanity, Dry Bar, En Suite, Entrance Foyer, High Ceilings, High Speed Internet, In-Law Floorplan, Kitchen Island, Natural Woodwork, Open Floorplan, Primary Downstairs, Recessed Lighting, Separate Shower, Sitting Area, Smart Thermostat, Soaking Tub, Split Bedrooms, Storage, Tub/shower Combo, Vaulted Ceiling(s), Walk-In Closet(s), Wet Bar, Whirlpool Tub
- Flooring: Hardwood, Luxury Vinyl, Tile
- Windows: Double Pane Windows, Insulated Windows, Vinyl Frames
- Basement: Finished
- Number of fireplaces: 1
- Fireplace features: Family Room, Gas Starter, Propane, Stone, Wood Burning
Interior area
- Total structure area: 4,455
- Total interior livable area: 4,455 sqft
- Finished area above ground: 3,009
- Finished area below ground: 1,446
Property
Parking
- Total spaces: 2.5
- Parking features: Garage Door Opener, Garage Faces Side, Paved
- Attached garage spaces: 2.5
Features
- Levels: Two
- Stories: 2
- Patio & porch: Covered, Front Porch, Patio, Porch - Covered, Rear Porch, Side Porch, See Remarks
- Exterior features: Balcony, Gas Grill, Outdoor Grill, Rain Gutters, Smart Irrigation, Storage
- Pool features: None
- Spa features: None
- Fencing: None
- Has view: Yes
- View description: Lake, Mountain(s), Pasture
- Has water view: Yes
- Water view: Lake
Lot
- Size: 1.3 Acres
- Dimensions: 124.98 x 244.90
- Features: Back Yard, Cleared, Cul-De-Sac, Front Yard, Gentle Sloping, Landscaped, Many Trees, Near Golf Course, Sprinklers In Front, Sprinklers In Rear, Views
Details
- Parcel number: 076k B 028
- Special conditions: Agent Owned
- Other equipment: Dehumidifier, Irrigation Equipment
Construction
Type & style
- Home type: SingleFamily
- Architectural style: Other
- Property subtype: Single Family Residence
Materials
- Fiber Cement, Log, Stone
- Foundation: Block, Combination, Concrete Perimeter
- Roof: Composition,Shingle,Other
Condition
- New construction: No
- Year built: 2022
- Major remodel year: 2021
Utilities & green energy
- Sewer: Septic Tank
- Water: Public
- Utilities for property: Cable Available, Electricity Connected, Water Connected, Propane, Underground Utilities
Green energy
- Energy efficient items: Appliances, HVAC, Insulation, Thermostat, Windows
Community & HOA
Community
- Features: Curbs
- Security: Carbon Monoxide Detector(s), Security Service, Security System, Security System Owned, Smoke Detector(s)
- Subdivision: The Grove Park
HOA
- Has HOA: No
Location
- Region: Harrison
Financial & listing details
- Price per square foot: $284/sqft
- Tax assessed value: $712,400
- Annual tax amount: $3,993
- Date on market: 9/11/2025
- Listing terms: Cash,Conventional
- Inclusions: To be negotiated
- Road surface type: Asphalt