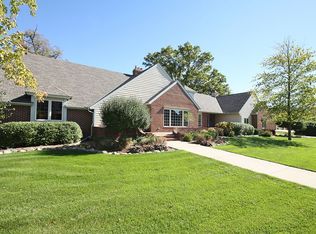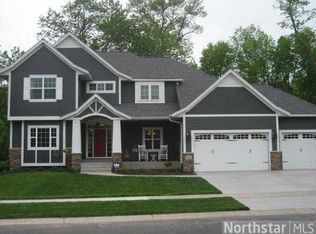Closed
$839,000
9934 Walnut Grove Ln N, Maple Grove, MN 55311
5beds
4,639sqft
Single Family Residence
Built in 2005
0.74 Acres Lot
$830,800 Zestimate®
$181/sqft
$4,197 Estimated rent
Home value
$830,800
$764,000 - $897,000
$4,197/mo
Zestimate® history
Loading...
Owner options
Explore your selling options
What's special
Stunning Private Retreat nestled on over half an acre of beautifully landscaped grounds, this exceptional home offers privacy, luxury, and comfort in one of the area's most desirable communities. Enjoy serene views from your screened-in porch just off the kitchen or relax by the custom paver patio and firepit, surrounded by mature trees and peaceful nature. Inside, the home boasts 5 spacious bedrooms, 3 of which feature walk-in closets. The expansive primary suite is a true retreat with a large walk-in closet, double vanities, and a private bath complete with heated floors. A main floor den with double doors offers the perfect space for a home office or quite study, while the formal dining room with built-ins adds an elegant touch for entertaining. The heart of the home is the gourmet kitchen, complete with a massive island, abundant cabinetry, a walk-in pantry, and direct access to the screened porch. The walkout lower level is a dream come true entertaining and relaxation. It features in-floor heat throughout, a stone gas fireplace, custom knotty alder wood finishes, a wet bar area, Sub-Zero wine and beverage fridge, dishwasher, space for a game table, and the 5th bedroom plus a 4th bathroom with walk-in shower. Additional features include: whole-house sound system, central vacuum, zoned heating and A/C, concrete landscape edging, ample storage throughout. Every detail has been thoughtfully designed to blend functionality with luxury. This one-of-a-kind property is a rare opportunity!
Zillow last checked: 8 hours ago
Listing updated: June 30, 2025 at 09:17am
Listed by:
Amy St Martin 612-363-0335,
RE/MAX Results
Bought with:
Michael B. Wasem Jr.
Edina Realty, Inc.
Source: NorthstarMLS as distributed by MLS GRID,MLS#: 6714639
Facts & features
Interior
Bedrooms & bathrooms
- Bedrooms: 5
- Bathrooms: 4
- Full bathrooms: 2
- 3/4 bathrooms: 1
- 1/2 bathrooms: 1
Bedroom 1
- Level: Upper
- Area: 342 Square Feet
- Dimensions: 19x18
Bedroom 2
- Level: Upper
- Area: 168 Square Feet
- Dimensions: 14x12
Bedroom 3
- Level: Upper
- Area: 143 Square Feet
- Dimensions: 13x11
Bedroom 4
- Level: Upper
- Area: 121 Square Feet
- Dimensions: 11x11
Bedroom 5
- Level: Lower
- Area: 204 Square Feet
- Dimensions: 17x12
Other
- Level: Lower
- Area: 234 Square Feet
- Dimensions: 18x13
Den
- Level: Main
- Area: 143 Square Feet
- Dimensions: 11x13
Dining room
- Level: Main
- Area: 132 Square Feet
- Dimensions: 12x11
Family room
- Level: Lower
- Area: 378 Square Feet
- Dimensions: 18x21
Informal dining room
- Level: Main
- Area: 143 Square Feet
- Dimensions: 13x11
Kitchen
- Level: Main
- Area: 195 Square Feet
- Dimensions: 15x13
Laundry
- Level: Main
- Area: 108 Square Feet
- Dimensions: 12x9
Living room
- Level: Main
- Area: 360 Square Feet
- Dimensions: 20x18
Screened porch
- Level: Main
- Area: 196 Square Feet
- Dimensions: 14x14
Heating
- Forced Air
Cooling
- Central Air
Appliances
- Included: Air-To-Air Exchanger, Dishwasher, Disposal, Dryer, Exhaust Fan, Humidifier, Gas Water Heater, Microwave, Range, Refrigerator, Stainless Steel Appliance(s), Washer, Water Softener Owned
Features
- Central Vacuum
- Basement: Full,Storage Space,Sump Pump,Tile Shower,Walk-Out Access
- Number of fireplaces: 2
- Fireplace features: Family Room, Gas, Living Room, Stone
Interior area
- Total structure area: 4,639
- Total interior livable area: 4,639 sqft
- Finished area above ground: 3,120
- Finished area below ground: 1,000
Property
Parking
- Total spaces: 3
- Parking features: Attached, Concrete, Garage Door Opener
- Attached garage spaces: 3
- Has uncovered spaces: Yes
Accessibility
- Accessibility features: None
Features
- Levels: Two
- Stories: 2
- Patio & porch: Composite Decking, Covered, Enclosed, Patio, Rear Porch, Screened
- Pool features: None
- Fencing: None
Lot
- Size: 0.74 Acres
- Dimensions: 79 x 309 x 149 x 273
- Features: Many Trees
Details
- Foundation area: 1519
- Parcel number: 0711922220019
- Zoning description: Residential-Single Family
Construction
Type & style
- Home type: SingleFamily
- Property subtype: Single Family Residence
Materials
- Brick/Stone, Fiber Cement
- Roof: Age 8 Years or Less,Asphalt
Condition
- Age of Property: 20
- New construction: No
- Year built: 2005
Utilities & green energy
- Gas: Natural Gas
- Sewer: City Sewer/Connected
- Water: City Water/Connected
Community & neighborhood
Location
- Region: Maple Grove
- Subdivision: Delgany 4
HOA & financial
HOA
- Has HOA: No
Other
Other facts
- Road surface type: Paved
Price history
| Date | Event | Price |
|---|---|---|
| 6/30/2025 | Sold | $839,000$181/sqft |
Source: | ||
| 6/7/2025 | Pending sale | $839,000$181/sqft |
Source: | ||
| 5/30/2025 | Listed for sale | $839,000+18.5%$181/sqft |
Source: | ||
| 8/29/2005 | Sold | $708,158$153/sqft |
Source: Public Record | ||
Public tax history
| Year | Property taxes | Tax assessment |
|---|---|---|
| 2025 | $9,503 -1.8% | $727,000 -1% |
| 2024 | $9,681 +10.3% | $734,500 -4.9% |
| 2023 | $8,775 +24.6% | $772,100 +6.3% |
Find assessor info on the county website
Neighborhood: 55311
Nearby schools
GreatSchools rating
- 7/10Fernbrook Elementary SchoolGrades: PK-5Distance: 2.4 mi
- 6/10Osseo Middle SchoolGrades: 6-8Distance: 5.3 mi
- 10/10Maple Grove Senior High SchoolGrades: 9-12Distance: 2.9 mi
Get a cash offer in 3 minutes
Find out how much your home could sell for in as little as 3 minutes with a no-obligation cash offer.
Estimated market value
$830,800
Get a cash offer in 3 minutes
Find out how much your home could sell for in as little as 3 minutes with a no-obligation cash offer.
Estimated market value
$830,800

