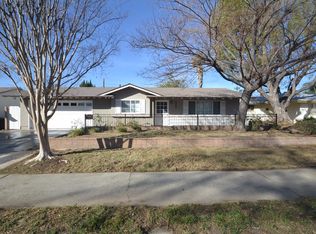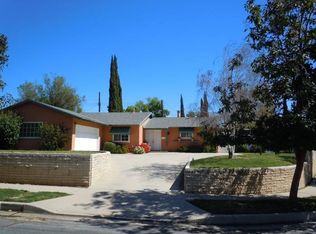Charming 3 bed, 1.75 bath approx. 1440 sq ft one story ranch-style home in desirable Chatsworth neighborhood set on oversized 8,000+ sq ft lot. Spacious living room is bright and has updated laminate floors. Galley kitchen with white cabinets features convenient pass through, ample storage, built in double ovens and cooktop and sunny breakfast area. Sliding glass door opens to permitted bonus room perfect for family/recreation space. All three sizable bedrooms are located off the main hallway and share two recently remodeled bathrooms. The backyard is perfect for family entertainment, with several patios, pool, and environmentally conscious landscaping. Centrally located, close to shopping, restaurants and the Vineyard center!
This property is off market, which means it's not currently listed for sale or rent on Zillow. This may be different from what's available on other websites or public sources.

