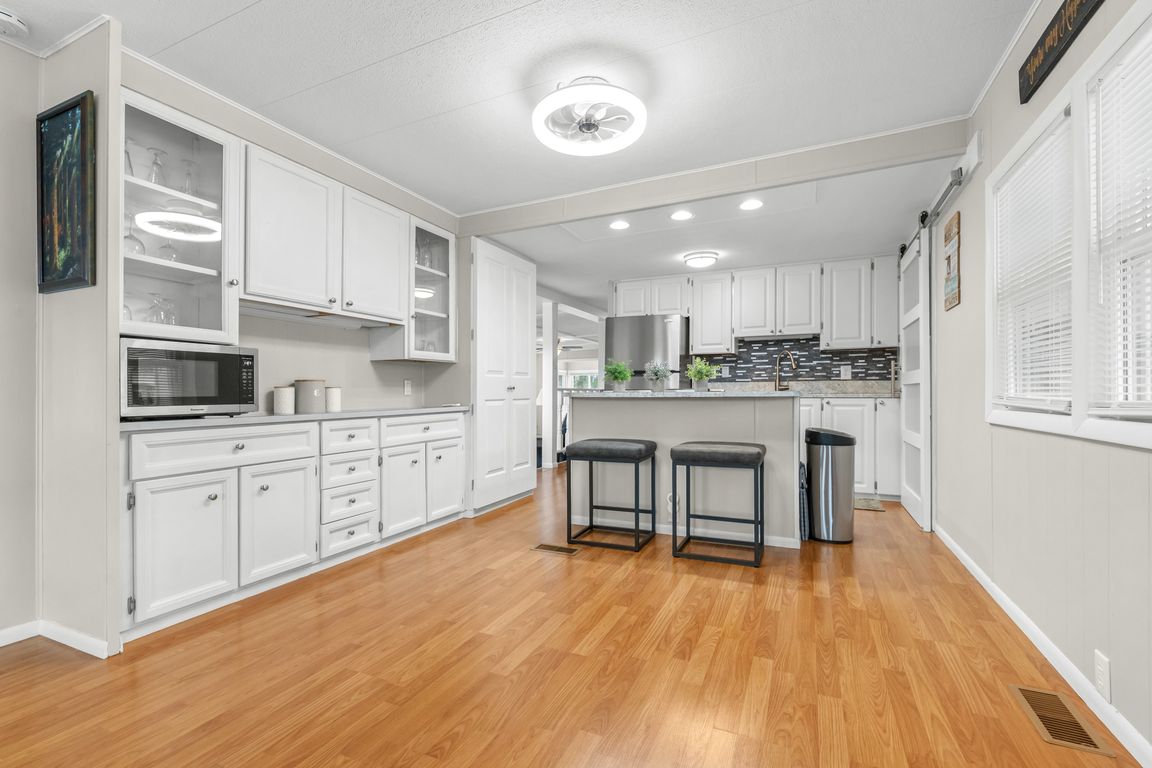
For sale
$175,000
2beds
672sqft
9936 E Perch Ct, Inverness, FL 34450
2beds
672sqft
Mobile home
Built in 1968
1 Carport space
$260 price/sqft
What's special
Peaceful canalStone-look backsplashLarge family roomWooden deckOpen-concept layoutButterfly gardenSerene water views
Welcome to your move-in-ready WATERFRONT getaway, nestled on a peaceful canal with direct access to the beautiful Henderson Chain of Lakes. This charming 2-bedroom, 1-bath mobile home has been thoughtfully updated and is bursting with character, comfort, and functionality, without the burden of HOA, CDD, or park fees. Step inside ...
- 158 days |
- 129 |
- 4 |
Source: Stellar MLS,MLS#: TB8400596 Originating MLS: Suncoast Tampa
Originating MLS: Suncoast Tampa
Travel times
Family Room
Kitchen
Primary Bedroom
Zillow last checked: 8 hours ago
Listing updated: August 16, 2025 at 07:21am
Listing Provided by:
Dara Ortiz 813-598-2825,
BHHS FLORIDA PROPERTIES GROUP 813-907-8200
Source: Stellar MLS,MLS#: TB8400596 Originating MLS: Suncoast Tampa
Originating MLS: Suncoast Tampa

Facts & features
Interior
Bedrooms & bathrooms
- Bedrooms: 2
- Bathrooms: 1
- Full bathrooms: 1
Rooms
- Room types: Den/Library/Office, Family Room
Primary bedroom
- Features: Built-in Closet
- Level: First
Bedroom 2
- Features: Built-in Closet
- Level: First
Bathroom 1
- Level: First
Den
- Level: First
Family room
- Level: First
Kitchen
- Level: First
Laundry
- Level: First
Living room
- Level: First
Heating
- Central
Cooling
- Central Air
Appliances
- Included: Dryer, Electric Water Heater, Microwave, Range, Refrigerator, Washer, Water Filtration System, Water Softener
- Laundry: Electric Dryer Hookup, Inside, Laundry Room, Washer Hookup
Features
- Built-in Features, Ceiling Fan(s), Eating Space In Kitchen, Open Floorplan
- Flooring: Laminate, Vinyl
- Windows: Blinds, Double Pane Windows, ENERGY STAR Qualified Windows, Window Treatments
- Has fireplace: No
Interior area
- Total structure area: 672
- Total interior livable area: 672 sqft
Video & virtual tour
Property
Parking
- Total spaces: 1
- Parking features: Covered
- Carport spaces: 1
Features
- Levels: One
- Stories: 1
- Patio & porch: Deck, Front Porch, Screened
- Exterior features: Awning(s), Rain Gutters
- Fencing: Chain Link
- Has view: Yes
- View description: Water
- Water view: Water
- Waterfront features: Canal Front, Canal - Freshwater, Freshwater Canal Access, Lake Privileges, Boat Ramp - Private
Lot
- Size: 5,947 Square Feet
- Features: Oversized Lot, Street Dead-End
- Residential vegetation: Mature Landscaping
Details
- Additional structures: Shed(s)
- Parcel number: 20E19S120010000C00490
- Zoning: CLRMH
- Special conditions: None
Construction
Type & style
- Home type: MobileManufactured
- Architectural style: Other
- Property subtype: Mobile Home
Materials
- Metal Siding, Other, Wood Frame
- Foundation: Crawlspace
- Roof: Metal
Condition
- Completed
- New construction: No
- Year built: 1968
Utilities & green energy
- Sewer: Septic Tank
- Water: Well
- Utilities for property: Cable Available, Electricity Connected
Community & HOA
Community
- Features: Canal Front, Community Boat Ramp, Fishing
- Subdivision: EAST COVE UNIT 01
HOA
- Has HOA: No
- Pet fee: $0 monthly
Location
- Region: Inverness
Financial & listing details
- Price per square foot: $260/sqft
- Tax assessed value: $75,576
- Annual tax amount: $648
- Date on market: 7/1/2025
- Cumulative days on market: 78 days
- Listing terms: Cash
- Ownership: Fee Simple
- Total actual rent: 0
- Electric utility on property: Yes
- Road surface type: Paved, Asphalt
- Body type: Single Wide