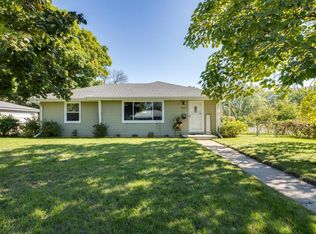Closed
$385,000
9936 Elliot Ave S, Bloomington, MN 55420
4beds
2,264sqft
Single Family Residence
Built in 1954
0.26 Acres Lot
$389,800 Zestimate®
$170/sqft
$2,610 Estimated rent
Home value
$389,800
$359,000 - $425,000
$2,610/mo
Zestimate® history
Loading...
Owner options
Explore your selling options
What's special
**Buyer got cold feet even though the inspection came back clean**
Welcome to your dream home in a highly convenient Bloomington location! This beautifully updated home has been thoughtfully remodeled to offer both style and comfort. Step inside to discover a brand-new, top-of-the-line kitchen featuring sleek black stainless steel appliances, elegant quartz countertops, and high-end finishes that will inspire your inner chef. It also boasts abundant natural light and exquisite woodwork throughout, creating a warm and inviting atmosphere. The addition of an egress window enhances the versatile lower level, providing a spacious 4th bedroom for guests or family members. The four season porch is the cherry on top and sure to be the favorite room for everyone who visits. Situated on a generous corner lot, this property includes an oversized garage and an array of functional features, including gutter guards and in-ground sprinklers, ensuring ease of maintenance and year-round enjoyment.
The location is truly unbeatable—with the airport just a short drive away, numerous parks within walking distance, and a variety of shopping options nearby. Whether you’re relaxing at home or exploring the vibrant local area, this property offers the perfect blend of modern luxury and everyday convenience.
Don’t miss the opportunity to make this exceptional home yours!
Zillow last checked: 8 hours ago
Listing updated: May 06, 2025 at 08:38am
Listed by:
Ross Gregerson 651-249-3668,
Keller Williams Premier Realty,
Eric Cummings 612-223-9533
Bought with:
Michael Opp
Keller Williams Preferred Rlty
Source: NorthstarMLS as distributed by MLS GRID,MLS#: 6588792
Facts & features
Interior
Bedrooms & bathrooms
- Bedrooms: 4
- Bathrooms: 2
- Full bathrooms: 1
- 3/4 bathrooms: 1
Bedroom 1
- Level: Main
- Area: 133 Square Feet
- Dimensions: 14x9.5
Bedroom 2
- Level: Main
- Area: 128.25 Square Feet
- Dimensions: 13.5x9.5
Bedroom 3
- Level: Main
- Area: 115.5 Square Feet
- Dimensions: 11x10.5
Bedroom 4
- Level: Lower
- Area: 119 Square Feet
- Dimensions: 17x7
Dining room
- Level: Main
- Area: 29.25 Square Feet
- Dimensions: 6.5x4.5
Family room
- Level: Lower
- Area: 315 Square Feet
- Dimensions: 30x10.5
Other
- Level: Main
- Area: 240.25 Square Feet
- Dimensions: 15.5x15.5
Kitchen
- Level: Main
- Area: 114.75 Square Feet
- Dimensions: 13.5x8.5
Laundry
- Level: Lower
- Area: 377 Square Feet
- Dimensions: 29x13
Living room
- Level: Main
- Area: 287.5 Square Feet
- Dimensions: 25x11.5
Patio
- Level: Main
- Area: 225 Square Feet
- Dimensions: 15x15
Sitting room
- Level: Lower
- Area: 72 Square Feet
- Dimensions: 9x8
Heating
- Forced Air, Space Heater
Cooling
- Central Air
Appliances
- Included: Dishwasher, Dryer, Exhaust Fan, Gas Water Heater, Microwave, Range, Refrigerator, Stainless Steel Appliance(s), Washer
Features
- Basement: Block,Daylight,Drainage System,Egress Window(s),Finished,Full,Concrete,Storage Space
- Has fireplace: No
Interior area
- Total structure area: 2,264
- Total interior livable area: 2,264 sqft
- Finished area above ground: 1,252
- Finished area below ground: 680
Property
Parking
- Total spaces: 2
- Parking features: Detached, Concrete, Garage Door Opener, No Int Access to Dwelling, Storage
- Garage spaces: 2
- Has uncovered spaces: Yes
- Details: Garage Dimensions (23x23)
Accessibility
- Accessibility features: None
Features
- Levels: One
- Stories: 1
- Patio & porch: Covered, Enclosed, Glass Enclosed, Patio, Porch, Rear Porch
- Pool features: None
- Fencing: Partial
Lot
- Size: 0.26 Acres
- Dimensions: 85 x 135
- Features: Near Public Transit, Corner Lot, Wooded
Details
- Foundation area: 1012
- Parcel number: 1402724310049
- Zoning description: Residential-Single Family
Construction
Type & style
- Home type: SingleFamily
- Property subtype: Single Family Residence
Materials
- Vinyl Siding, Block, Concrete, Frame
- Roof: Asphalt,Pitched
Condition
- Age of Property: 71
- New construction: No
- Year built: 1954
Utilities & green energy
- Electric: Circuit Breakers
- Gas: Electric, Natural Gas
- Sewer: City Sewer/Connected
- Water: City Water/Connected
Community & neighborhood
Location
- Region: Bloomington
- Subdivision: Mound Spgs 3rd Add
HOA & financial
HOA
- Has HOA: No
Other
Other facts
- Road surface type: Paved
Price history
| Date | Event | Price |
|---|---|---|
| 1/24/2025 | Sold | $385,000-1.3%$170/sqft |
Source: | ||
| 12/27/2024 | Pending sale | $389,900$172/sqft |
Source: | ||
| 12/6/2024 | Price change | $389,900-2.5%$172/sqft |
Source: | ||
| 11/9/2024 | Price change | $399,900-5.9%$177/sqft |
Source: | ||
| 10/18/2024 | Listed for sale | $424,900+73.4%$188/sqft |
Source: | ||
Public tax history
| Year | Property taxes | Tax assessment |
|---|---|---|
| 2025 | $3,843 +5.3% | $379,400 +21.5% |
| 2024 | $3,648 +5.9% | $312,300 +0.4% |
| 2023 | $3,445 +3.9% | $311,000 +2.9% |
Find assessor info on the county website
Neighborhood: 55420
Nearby schools
GreatSchools rating
- 5/10Indian Mounds Elementary SchoolGrades: PK-5Distance: 0.3 mi
- 4/10Valley View Middle SchoolGrades: 6-8Distance: 1.4 mi
- 3/10Kennedy Senior High SchoolGrades: 9-12Distance: 0.7 mi
Get a cash offer in 3 minutes
Find out how much your home could sell for in as little as 3 minutes with a no-obligation cash offer.
Estimated market value
$389,800
Get a cash offer in 3 minutes
Find out how much your home could sell for in as little as 3 minutes with a no-obligation cash offer.
Estimated market value
$389,800
