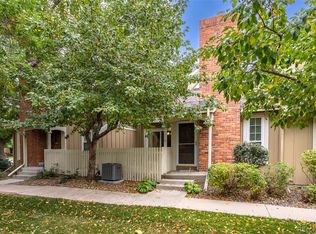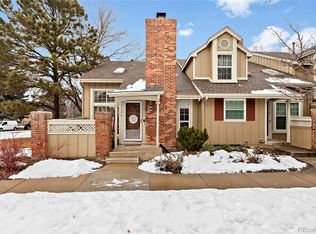Sold for $435,000 on 06/09/25
$435,000
9938 Grove Way #B, Westminster, CO 80031
2beds
2,199sqft
Townhouse
Built in 1986
1,296 Square Feet Lot
$430,100 Zestimate®
$198/sqft
$2,543 Estimated rent
Home value
$430,100
$400,000 - $460,000
$2,543/mo
Zestimate® history
Loading...
Owner options
Explore your selling options
What's special
Beautifully updated townhome in prime NorthPark location with kitchen overlooking expansive greenbelt adjacent to pool and tennis. Enter the vaulted formal living room accented by a gas log fireplace & custom built-in shelving. The gorgeous wood flooring extends through most of the main level. The adjoining dining area features ample space to enjoy dinners with family & friends. The well-designed updated kitchen features stunning wood cabinetry with crown molding accented by slab granite & glass tile backsplash. You'll love the double oven, smooth cooktop and ample counter space. The remodeled powder room has granite countertops w/ a designer sink, new lighting, mirror and fixtures. The loft with its custom built-in shelving is the perfect place for a home office or tv area. A vaulted primary bedroom has double doors, skylights and double closets. The updated bath features a soaking tub surrounded by beautiful tile. The hall bath is also updated with a granite countertop and new lighting. The basement offers ample space for storage and an area for hobbies, second living area etc. An added feature is newer windows throughout most of the property.
Zillow last checked: 8 hours ago
Listing updated: June 10, 2025 at 09:25am
Listed by:
Tammy Camalick 303-257-5355 TAMMY@TAMMYCAMALICK.COM,
RE/MAX Northwest Inc
Bought with:
Kristen Anderson, 100095375
Your Castle Real Estate Inc
Source: REcolorado,MLS#: 9231921
Facts & features
Interior
Bedrooms & bathrooms
- Bedrooms: 2
- Bathrooms: 3
- Full bathrooms: 1
- 3/4 bathrooms: 1
- 1/2 bathrooms: 1
- Main level bathrooms: 1
Primary bedroom
- Description: Vaulted, Wood Floors, 2 Skylights W/Shades
- Level: Upper
- Area: 208 Square Feet
- Dimensions: 16 x 13
Bedroom
- Description: Wood Flooring
- Level: Upper
- Area: 150 Square Feet
- Dimensions: 15 x 10
Primary bathroom
- Description: Wood Flooring, Soaking Tub, Updates
- Level: Upper
Bathroom
- Description: Wood Floor, Granite, New Lighting
- Level: Main
Bathroom
- Description: Updates, Granite Countertop
- Level: Upper
Dining room
- Description: Wood Flooring
- Level: Main
- Area: 121 Square Feet
- Dimensions: 11 x 11
Family room
- Description: No Ceiling
- Level: Basement
- Area: 242 Square Feet
- Dimensions: 22 x 11
Kitchen
- Description: Remodeled; Newer Cabinetry, Countertops, Appliances
- Level: Main
- Area: 100 Square Feet
- Dimensions: 10 x 10
Laundry
- Description: Tile Flooring, Convenient Shelving
- Level: Basement
Living room
- Description: Wood Flooring, Gas Fireplace, 2 Skylights W/Shades
- Level: Main
- Area: 180 Square Feet
- Dimensions: 15 x 12
Loft
- Description: Custom Built-In Bookshelves
- Level: Upper
- Area: 130 Square Feet
- Dimensions: 13 x 10
Heating
- Forced Air, Natural Gas
Cooling
- Attic Fan, Central Air
Appliances
- Included: Cooktop, Dishwasher, Disposal, Double Oven, Gas Water Heater, Microwave, Refrigerator
- Laundry: In Unit
Features
- Granite Counters, Pantry, Smoke Free, Vaulted Ceiling(s)
- Flooring: Carpet, Wood
- Windows: Double Pane Windows, Skylight(s), Window Coverings
- Basement: Finished,Partial
- Number of fireplaces: 1
- Fireplace features: Gas Log, Living Room
- Common walls with other units/homes: 2+ Common Walls
Interior area
- Total structure area: 2,199
- Total interior livable area: 2,199 sqft
- Finished area above ground: 1,533
- Finished area below ground: 533
Property
Parking
- Total spaces: 2
- Parking features: Dry Walled
- Attached garage spaces: 2
Features
- Levels: Two
- Stories: 2
- Patio & porch: Patio
Lot
- Size: 1,296 sqft
Details
- Parcel number: R0045265
- Zoning: PUD
- Special conditions: Standard
Construction
Type & style
- Home type: Townhouse
- Property subtype: Townhouse
- Attached to another structure: Yes
Materials
- Frame
- Roof: Composition
Condition
- Updated/Remodeled
- Year built: 1986
Details
- Builder name: Writer Homes
Utilities & green energy
- Sewer: Public Sewer
- Water: Public
Community & neighborhood
Location
- Region: Westminster
- Subdivision: Northpark
HOA & financial
HOA
- Has HOA: Yes
- HOA fee: $389 monthly
- Amenities included: Clubhouse, Pool, Tennis Court(s)
- Services included: Exterior Maintenance w/out Roof, Insurance, Maintenance Grounds, Recycling, Sewer, Snow Removal, Trash, Water
- Association name: NorthPark East
- Association phone: 303-482-2213
Other
Other facts
- Listing terms: Cash,Conventional,FHA,VA Loan
- Ownership: Individual
- Road surface type: Alley Paved
Price history
| Date | Event | Price |
|---|---|---|
| 6/9/2025 | Sold | $435,000-2.2%$198/sqft |
Source: | ||
| 5/17/2025 | Pending sale | $445,000$202/sqft |
Source: | ||
| 4/11/2025 | Listed for sale | $445,000$202/sqft |
Source: | ||
| 4/4/2025 | Pending sale | $445,000$202/sqft |
Source: | ||
| 3/28/2025 | Listed for sale | $445,000+58.9%$202/sqft |
Source: | ||
Public tax history
| Year | Property taxes | Tax assessment |
|---|---|---|
| 2025 | $2,398 +1.1% | $25,820 -8% |
| 2024 | $2,372 +0.3% | $28,070 |
| 2023 | $2,366 -3.1% | $28,070 +24.7% |
Find assessor info on the county website
Neighborhood: 80031
Nearby schools
GreatSchools rating
- 2/10Rocky Mountain Elementary SchoolGrades: K-5Distance: 0.2 mi
- 5/10Silver Hills Middle SchoolGrades: 6-8Distance: 3.6 mi
- 4/10Northglenn High SchoolGrades: 9-12Distance: 1.8 mi
Schools provided by the listing agent
- Elementary: Rocky Mountain
- Middle: Silver Hills
- High: Northglenn
- District: Adams 12 5 Star Schl
Source: REcolorado. This data may not be complete. We recommend contacting the local school district to confirm school assignments for this home.
Get a cash offer in 3 minutes
Find out how much your home could sell for in as little as 3 minutes with a no-obligation cash offer.
Estimated market value
$430,100
Get a cash offer in 3 minutes
Find out how much your home could sell for in as little as 3 minutes with a no-obligation cash offer.
Estimated market value
$430,100

