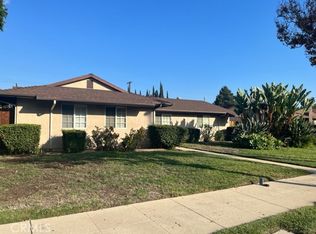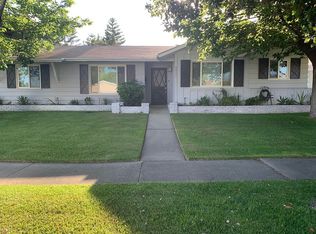Stephanie Vitacco DRE #00985615 818-298-6458,
Equity Union,
Dessie Vescio DRE #01341899 818-449-2241,
Equity Union
9938 Mason Ave, Chatsworth, CA 91311
Home value
$824,200
$750,000 - $907,000
$3,799/mo
Loading...
Owner options
Explore your selling options
What's special
Zillow last checked: 8 hours ago
Listing updated: October 10, 2025 at 11:16am
Stephanie Vitacco DRE #00985615 818-298-6458,
Equity Union,
Dessie Vescio DRE #01341899 818-449-2241,
Equity Union
William Schebeck, DRE #01872195
Gold Star Realty
Facts & features
Interior
Bedrooms & bathrooms
- Bedrooms: 3
- Bathrooms: 2
- 3/4 bathrooms: 2
- Main level bathrooms: 2
- Main level bedrooms: 3
Bathroom
- Features: Bathtub, Remodeled, Soaking Tub, Separate Shower, Walk-In Shower
Kitchen
- Features: Granite Counters
Heating
- Central
Cooling
- Central Air
Appliances
- Included: Dishwasher, Gas Range, Water Heater, Dryer, Washer
- Laundry: In Garage
Features
- Breakfast Bar, Ceiling Fan(s), Separate/Formal Dining Room, Granite Counters, Open Floorplan, Recessed Lighting
- Flooring: Tile, Wood
- Doors: Mirrored Closet Door(s), Sliding Doors
- Has fireplace: Yes
- Fireplace features: Dining Room
- Common walls with other units/homes: No Common Walls
Interior area
- Total interior livable area: 1,263 sqft
Property
Parking
- Total spaces: 4
- Parking features: Direct Access, Door-Single, Driveway, Garage, Garage Faces Rear, RV Potential
- Attached garage spaces: 4
Features
- Levels: One
- Stories: 1
- Entry location: Front Door
- Patio & porch: Brick, Concrete, Covered, Patio
- Pool features: None
- Spa features: None
- Fencing: Block,Wood,Wrought Iron
- Has view: Yes
- View description: None
Lot
- Size: 8,762 sqft
- Features: Back Yard, Front Yard, Lawn, Landscaped, Rectangular Lot, Yard
Details
- Parcel number: 2741022019
- Zoning: LARS
- Special conditions: Standard
Construction
Type & style
- Home type: SingleFamily
- Architectural style: Traditional
- Property subtype: Single Family Residence
Materials
- Frame, Wood Siding
- Foundation: Stone
- Roof: Composition
Condition
- New construction: No
- Year built: 1957
Utilities & green energy
- Sewer: Public Sewer
- Water: Public
Community & neighborhood
Community
- Community features: Curbs, Gutter(s), Street Lights, Suburban, Sidewalks
Location
- Region: Chatsworth
Other
Other facts
- Listing terms: Cash,Cash to New Loan,Conventional
- Road surface type: Paved
Price history
| Date | Event | Price |
|---|---|---|
| 10/10/2025 | Sold | $830,000+1.3%$657/sqft |
Source: | ||
| 9/12/2025 | Pending sale | $819,000$648/sqft |
Source: | ||
| 9/3/2025 | Price change | $819,000-3.5%$648/sqft |
Source: | ||
| 8/5/2025 | Listed for sale | $849,000$672/sqft |
Source: | ||
Public tax history
| Year | Property taxes | Tax assessment |
|---|---|---|
| 2025 | $3,252 +0.9% | $247,719 +2% |
| 2024 | $3,222 +1.8% | $242,863 +2% |
| 2023 | $3,164 +4.6% | $238,102 +2% |
Find assessor info on the county website
Neighborhood: Chatsworth
Nearby schools
GreatSchools rating
- 6/10Superior Street Elementary SchoolGrades: K-5Distance: 0.4 mi
- 6/10Ernest Lawrence Middle SchoolGrades: 6-8Distance: 0.8 mi
- 6/10Chatsworth Charter High SchoolGrades: 9-12Distance: 0.3 mi
Schools provided by the listing agent
- Elementary: Superior
- Middle: Lawrence
- High: Chatsworth
Source: CRMLS. This data may not be complete. We recommend contacting the local school district to confirm school assignments for this home.
Get a cash offer in 3 minutes
Find out how much your home could sell for in as little as 3 minutes with a no-obligation cash offer.
$824,200
Get a cash offer in 3 minutes
Find out how much your home could sell for in as little as 3 minutes with a no-obligation cash offer.
$824,200

