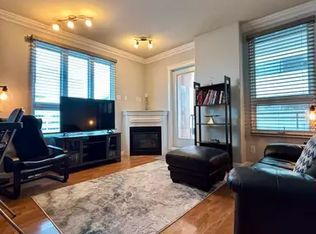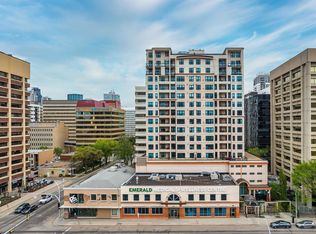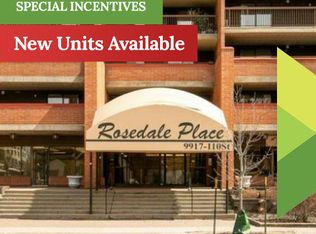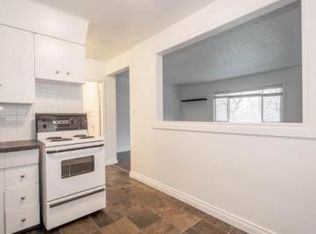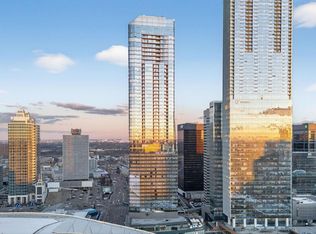9939 109th St NW #4, Edmonton, AB T5K 1H6
What's special
- 117 days |
- 32 |
- 1 |
Zillow last checked: 8 hours ago
Listing updated: August 16, 2025 at 12:21pm
Adrian Michelutti,
Exp Realty,
Denise Michelutti,
Exp Realty
Facts & features
Interior
Bedrooms & bathrooms
- Bedrooms: 3
- Bathrooms: 3
- Full bathrooms: 3
Primary bedroom
- Level: Upper
Heating
- Heat Pump, Natural Gas
Cooling
- Air Conditioner, Air Conditioning-Central
Appliances
- Included: Dishwasher-Built-In, Dryer, Exhaust Fan, Microwave, Gas Stove, Washer, Wine Cooler, See Remarks, Second Refrigerator
Features
- Bar, Closet Organizers, Sauna
- Flooring: Ceramic Tile, Hardwood
- Windows: Window Coverings
- Basement: None, No Basement
- Fireplace features: Gas
Interior area
- Total structure area: 2,445
- Total interior livable area: 2,445 sqft
Video & virtual tour
Property
Parking
- Total spaces: 3
- Parking features: Stall, Underground, Guest, Parking-Visitor
Features
- Levels: Multi Level Apartment,2
- Spa features: Hot Tub, Community
- Has view: Yes
- View description: City, Downtown, View City, View Downtown
Lot
- Features: Corner Lot, Near Public Transit, Shopping Nearby, Public Transportation
Details
- Other equipment: TV Wall Mount
Construction
Type & style
- Home type: Apartment
- Property subtype: Apartment, Apartment High Rise
- Attached to another structure: Yes
Materials
- Foundation: Concrete Perimeter
- Roof: EPDM Membrane
Condition
- Year built: 2005
Community & HOA
Community
- Features: Bar, Closet Organizers, Fitness Center, Sauna; Swirlpool; Steam, Exercise Room
- Security: Security System, Fire Sprinkler System, Sprinkler System-Fire
HOA
- Has HOA: Yes
- Amenities included: Recreation Facility
- Services included: Amenities w/Condo, Exterior Maintenance, Heat, Insur. for Common Areas, Janitorial Common Areas, Landscape/Snow Removal, Parking, Professional Management, Reserve Fund Contribution, Utilities Common Areas, Water/Sewer
Location
- Region: Edmonton
Financial & listing details
- Price per square foot: C$528/sqft
- Date on market: 8/16/2025
- Ownership: Private
- Road surface type: Paved Lane
By pressing Contact Agent, you agree that the real estate professional identified above may call/text you about your search, which may involve use of automated means and pre-recorded/artificial voices. You don't need to consent as a condition of buying any property, goods, or services. Message/data rates may apply. You also agree to our Terms of Use. Zillow does not endorse any real estate professionals. We may share information about your recent and future site activity with your agent to help them understand what you're looking for in a home.
Price history
Price history
Price history is unavailable.
Public tax history
Public tax history
Tax history is unavailable.Climate risks
Neighborhood: Downtown
Nearby schools
GreatSchools rating
No schools nearby
We couldn't find any schools near this home.
- Loading
